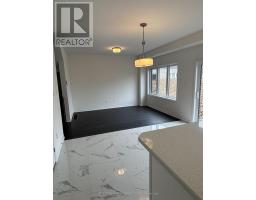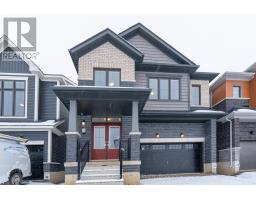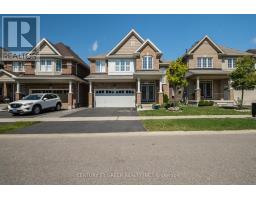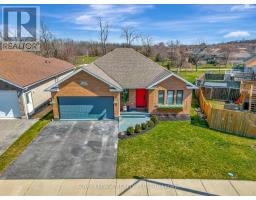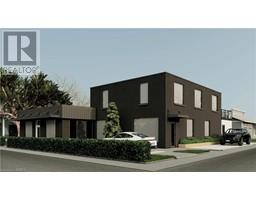Free account required
Unlock the full potential of your property search with a free account! Here's what you'll gain immediate access to:
- Exclusive Access to Every Listing
- Personalized Search Experience
- Favorite Properties at Your Fingertips
- Stay Ahead with Email Alerts





$999,900
58 WILKES STREET
Brantford, Ontario, N3T4J6
MLS® Number: X9266367
Property description
Gorgeous two-storey home with double car garage in fabulous location Stunning upgraded kitchen with large island, quartz counters,! The fabulous open floor plan. also offers a great room with a tasteful wall unit and a separate dining room, both with on-trend light hardwood flooring! An updated powder room, inside access to the garage. Blinds on all windows complete the main floor! Upstairs are three generous-sized bedrooms including a primary bedroom with a walk-in closet and a spa-inspired 5-piece ensuite with a soaker tub, separate shower and double vanities! A 4-piece main bathroom and convenient laundry!
Building information
Type
House
Appliances
Garage door opener remote(s), Central Vacuum, Dishwasher, Dryer, Refrigerator, Stove, Window Coverings
Basement Features
Separate entrance
Basement Type
Full
Construction Style Attachment
Detached
Cooling Type
Central air conditioning
Exterior Finish
Brick, Stone
Flooring Type
Laminate, Ceramic
Foundation Type
Concrete
Half Bath Total
1
Heating Fuel
Natural gas
Heating Type
Forced air
Size Interior
1499.9875 - 1999.983 sqft
Stories Total
2
Utility Water
Municipal water
Land information
Sewer
Sanitary sewer
Size Depth
106 ft
Size Frontage
36 ft
Size Irregular
36 x 106 FT
Size Total
36 x 106 FT
Rooms
Main level
Bathroom
1 m x 1 m
Laundry room
1 m x 1 m
Kitchen
1 m x 1 m
Dining room
1 m x 1 m
Living room
1 m x 1 m
Second level
Bathroom
1 m x 1 m
Bathroom
1 m x 1 m
Bedroom 3
1 m x 1 m
Bedroom 2
1 m x 1 m
Primary Bedroom
1 m x 1 m
Courtesy of SAVE MAX BULLS REALTY
Book a Showing for this property
Please note that filling out this form you'll be registered and your phone number without the +1 part will be used as a password.

