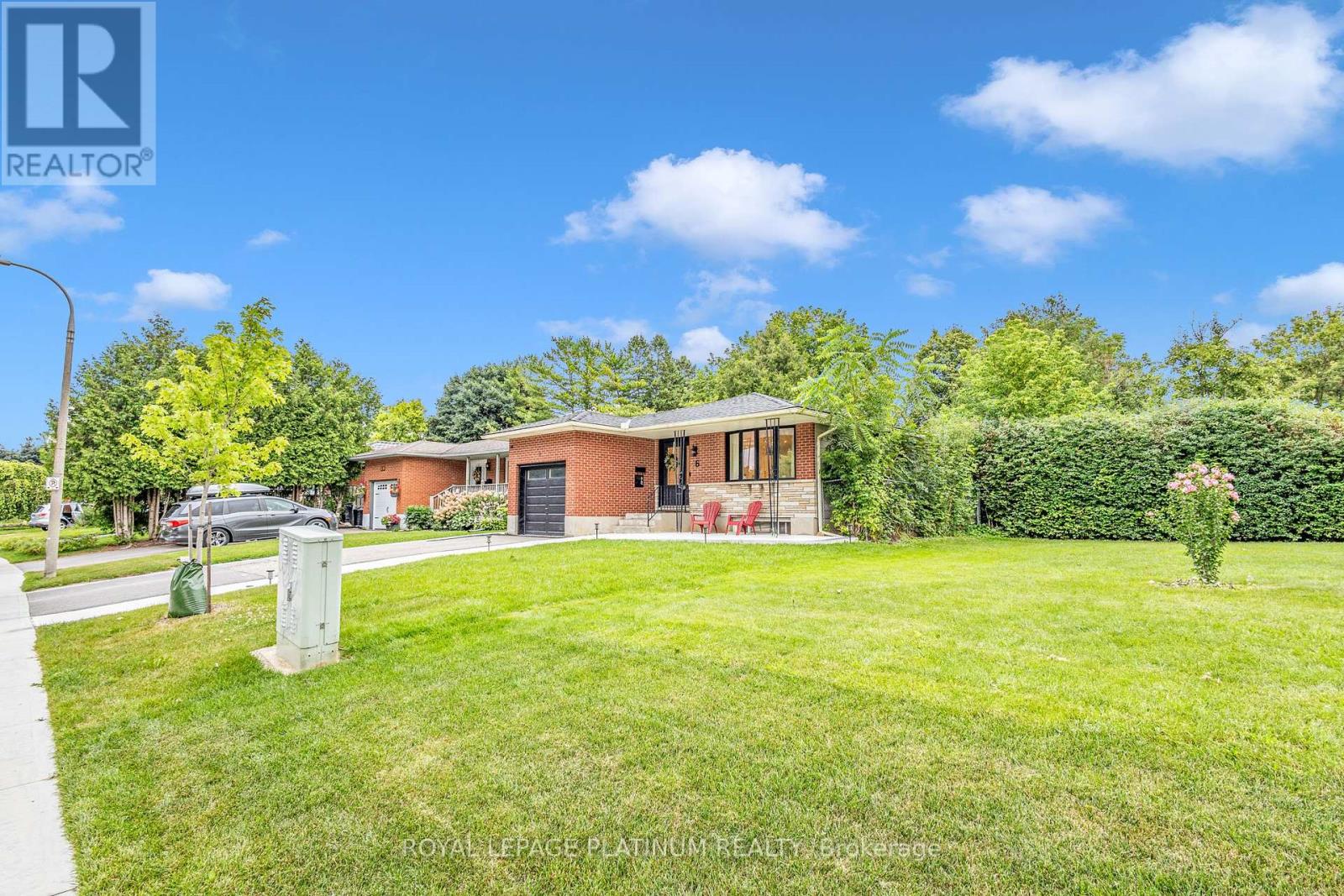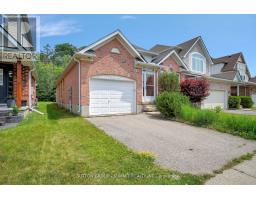Free account required
Unlock the full potential of your property search with a free account! Here's what you'll gain immediate access to:
- Exclusive Access to Every Listing
- Personalized Search Experience
- Favorite Properties at Your Fingertips
- Stay Ahead with Email Alerts





$879,999
6 ROSSFORD CRESCENT
Kitchener, Ontario, N2M2H7
MLS® Number: X9256394
Property description
Welcome to 6 Rossford Crescent. Newly updated, this home offers open concept design at its very best. As you enter the front door you are greeted with a gorgeous kitchen with large center island, stainless steel appliances, pot lights overlooking both the dining area and spacious family room. The main floor also offers 3 nice sized bedrooms and 4 piece bathroom with heated flooring. A separate entrance is located on the side of the house and allows access to a fully finished basement with large rec room, generous sized 4th bedroom and large windows. The basement has 2 bedrooms and a full washroom and a large utility room which contains the laundry unit. Want more.... The private fully fenced backyard has a gorgeous above ground salt water pool that is gas heated and features decking that can accommodate friends and family great place for entertaining. Conveniently located near Waterloo University, numerous IT head offices, and all essential amenities.
Building information
Type
House
Appliances
Water Heater, Dishwasher, Dryer, Refrigerator, Stove, Washer
Architectural Style
Bungalow
Basement Development
Finished
Basement Type
N/A (Finished)
Construction Style Attachment
Detached
Cooling Type
Central air conditioning
Exterior Finish
Brick, Stone
Flooring Type
Laminate
Heating Fuel
Natural gas
Heating Type
Forced air
Stories Total
1
Utility Water
Municipal water
Land information
Amenities
Public Transit, Schools
Sewer
Sanitary sewer
Size Depth
135 ft
Size Frontage
40 ft
Size Irregular
40 x 135 FT
Size Total
40 x 135 FT|under 1/2 acre
Rooms
Main level
Bedroom 3
Measurements not available
Bedroom 2
3.35 m x 2.9 m
Primary Bedroom
3.91 m x 3.35 m
Bathroom
Measurements not available
Family room
3.91 m x 3.3 m
Dining room
2.84 m x 3.76 m
Kitchen
3.66 m x 2.9 m
Basement
Bathroom
Measurements not available
Recreational, Games room
7.62 m x 3.35 m
Bedroom 5
Measurements not available
Den
Measurements not available
Kitchen
Measurements not available
Courtesy of ROYAL LEPAGE PLATINUM REALTY
Book a Showing for this property
Please note that filling out this form you'll be registered and your phone number without the +1 part will be used as a password.









