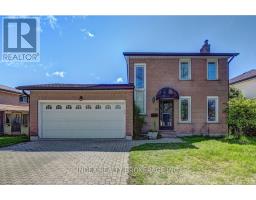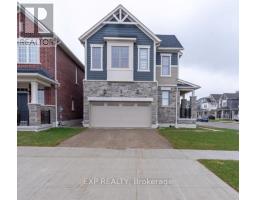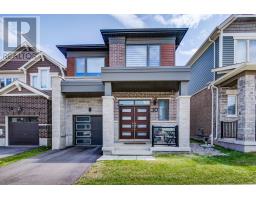Free account required
Unlock the full potential of your property search with a free account! Here's what you'll gain immediate access to:
- Exclusive Access to Every Listing
- Personalized Search Experience
- Favorite Properties at Your Fingertips
- Stay Ahead with Email Alerts





$1,119,900
90 BROADACRE DRIVE
Kitchener, Ontario, N2R0S5
MLS® Number: X9254315
Property description
Located on a premium lot with no homes in the rear, 90 Broadacre Dr in Kitchener features the impressive Walden model by Heathwood Homes, offering a spacious 2261 sqft of upstairs living space. This 4-bedroom, 4-bathroom home comes with desirable features and upgrades on the main floor, including a 9 ft ceiling, hardwood floors, oak stairs with iron pickets, large tiles on the main, built-in kitchen with top-of-the-line appliances, large windows with fireplace, backsplash, extended breakfast counter, and luxurious granite countertops throughout the house. The second floor boasts an expansive master bedroom with a double door entry, a spa-inspired 5-piece ensuite with a freestanding soaker tub, a separate shower, and his and hers walk-in closets. Additionally, there's a second private 3-piece ensuite, a convenient second-floor laundry room, and an extra-large walk-in linen closet. Do not miss out on this amazing opportunity!! **** EXTRAS **** This house is fully covered under the Tarion warranty. Tarion Home Warranty to be transferred to thenew buyer.
Building information
Type
House
Appliances
Dryer, Microwave, Oven, Refrigerator, Stove, Washer
Basement Development
Unfinished
Basement Type
Full (Unfinished)
Construction Style Attachment
Detached
Cooling Type
Central air conditioning
Exterior Finish
Brick, Vinyl siding
Fireplace Present
Yes
Foundation Type
Concrete
Half Bath Total
1
Heating Fuel
Natural gas
Heating Type
Forced air
Size Interior
1999.983 - 2499.9795 sqft
Stories Total
2
Utility Water
Municipal water
Land information
Sewer
Sanitary sewer
Size Depth
115 ft
Size Frontage
31 ft
Size Irregular
31 x 115 FT
Size Total
31 x 115 FT|under 1/2 acre
Rooms
Main level
Mud room
Measurements not available
Dining room
3.65 m x 4.57 m
Kitchen
3.1 m x 4.87 m
Eating area
3.84 m x 2.43 m
Great room
3.84 m x 4.57 m
Second level
Bedroom 4
3.35 m x 3.53 m
Bedroom 3
3.71 m x 3.65 m
Bedroom 2
3.68 m x 3.4 m
Primary Bedroom
3.96 m x 4.87 m
Courtesy of EXECUTIVE HOMES REALTY INC.
Book a Showing for this property
Please note that filling out this form you'll be registered and your phone number without the +1 part will be used as a password.









