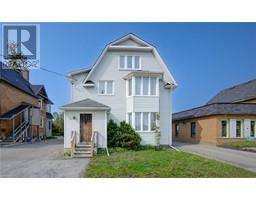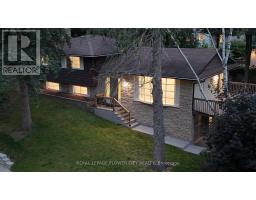Free account required
Unlock the full potential of your property search with a free account! Here's what you'll gain immediate access to:
- Exclusive Access to Every Listing
- Personalized Search Experience
- Favorite Properties at Your Fingertips
- Stay Ahead with Email Alerts





$999,000
568 CANEWOOD CRESCENT
Waterloo, Ontario, N2L5P6
MLS® Number: X9252568
Property description
Upgraded Detached 4 Level Sidesplit house with a 55 feet frontage and 120 feet deep lot. Located In Sought After Lakeshore Area Of Waterloo! Features 2 living rooms, 3 Bdrms, 3 Full baths,1 Half Baths, 1 Large Sunroom, 1 large storage and cold room, Open Concept Eat-In-Kitchen with breakfast area and upgraded Stainless Steel Appliances, L Shaped Dining/Living Area, extended to Large Family Room With Sliders Leading To The Stunning 3 Season Sunroom Overlooking a wide/deep backyard, a resort size backyard that can easily accommodate a large pool, Large Windows with access to Natural light. Furnace and Hot Water tank just 1 year old, double washing area on main floor with a 2 in 1 washer/dryer and another dryer/washer in the basement. Finished Basement has A Spacious Family, Office, Den and gaming room, with A 3 Piece Bath, Brand New Garage door, newly laminated floor, carpet free bedrooms on the 2nd floor. Approximately 1900 sft on 4 levels. Walking To Schools And Local Amenities And 5 Mins To Highway 7/8, Potential to create a seperate entrance in the basement through garage door.
Building information
Type
House
Basement Development
Finished
Basement Type
N/A (Finished)
Construction Style Attachment
Detached
Construction Style Split Level
Sidesplit
Cooling Type
Central air conditioning
Exterior Finish
Aluminum siding, Brick
Fireplace Present
Yes
Half Bath Total
1
Heating Fuel
Natural gas
Heating Type
Forced air
Size Interior
1499.9875 - 1999.983 sqft
Utility Water
Municipal water
Land information
Sewer
Sanitary sewer
Size Depth
120 ft
Size Frontage
55 ft
Size Irregular
55 x 120 FT
Size Total
55 x 120 FT|under 1/2 acre
Rooms
Main level
Eating area
3.29 m x 5.83 m
Living room
3.28 m x 5.51 m
Kitchen
3.35 m x 5.03 m
Dining room
2.44 m x 3.3 m
Lower level
Sunroom
2.87 m x 5.16 m
Family room
3.35 m x 5.84 m
Basement
Den
3.3 m x 3.15 m
Office
3.28 m x 2.24 m
Family room
5.28 m x 5.46 m
Second level
Bedroom 3
3.23 m x 2.72 m
Bedroom 2
3.07 m x 3.23 m
Primary Bedroom
3.48 m x 4.09 m
Courtesy of CENTURY 21 INNOVATIVE REALTY INC.
Book a Showing for this property
Please note that filling out this form you'll be registered and your phone number without the +1 part will be used as a password.









