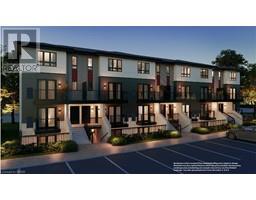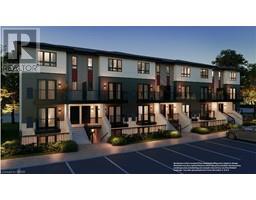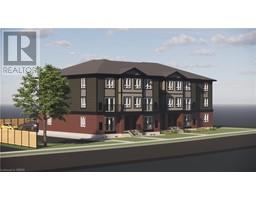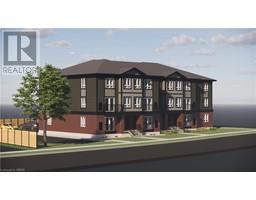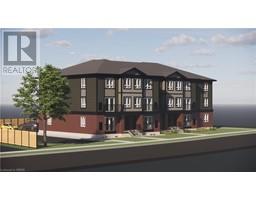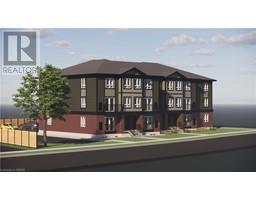Free account required
Unlock the full potential of your property search with a free account! Here's what you'll gain immediate access to:
- Exclusive Access to Every Listing
- Personalized Search Experience
- Favorite Properties at Your Fingertips
- Stay Ahead with Email Alerts





$689,900
T201 - 62 BALSAM STREET
Waterloo, Ontario, N2L3H2
MLS® Number: X9241245
Property description
Turnkey Investment Opportunity For This 3 Bedroom PLUS 2 Rooms, End Unit Townhome. High rental demand area. Lots Of Natural Light. Walking Distance To Waterloo University And Wilfred Laurier University. Minutes To Technology Park. Recession-Proof Investment. 3 bedrooms are fully furnished with all the furniture, 6 appliances, window coverings, and a TV. Large Living/ Dining Room On The Main Floor. Media room on the Main Floor and a Second Den on the Upper Floor. Study Lounge On Lower Floor. New A/C Unit. POTENTIAL INCOME $5,000/ Month. Close To Shopping, Restaurants, Banks, Waterloo Park, Malls, And More!! Complete Schedule ""B"" (Attached). Buyer and Broker to verify the measurements. **** EXTRAS **** 3 Bedrooms PLUS 2 rooms, Dining Table With 4 Chairs, Sofa, Coffee Table TV, Study Tables With Chairs (Furniture As Is Condition), Appliances- Fridge, Stove, Microwave, Dishwasher, Washer, Clothes Dryer. Taxes Are Interim. New A/C.
Building information
Type
Row / Townhouse
Cooling Type
Central air conditioning
Exterior Finish
Brick
Flooring Type
Laminate, Ceramic
Half Bath Total
1
Heating Fuel
Natural gas
Heating Type
Forced air
Size Interior
1599.9864 - 1798.9853 sqft
Land information
Amenities
Hospital, Public Transit, Schools
Rooms
Upper Level
Study
2.77 m x 2.96 m
Bedroom 3
3.3 m x 2.96 m
Bedroom 2
3.68 m x 2.96 m
Bedroom
3.68 m x 2.95 m
Laundry room
1.52 m x 1.52 m
Main level
Kitchen
2.9 m x 3.74 m
Dining room
3.05 m x 2.53 m
Living room
4.41 m x 3.47 m
Media
4.4 m x 3.01 m
Courtesy of TRI-CITY PROFESSIONAL REALTY INC.
Book a Showing for this property
Please note that filling out this form you'll be registered and your phone number without the +1 part will be used as a password.
