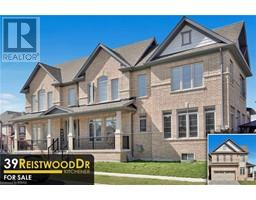Free account required
Unlock the full potential of your property search with a free account! Here's what you'll gain immediate access to:
- Exclusive Access to Every Listing
- Personalized Search Experience
- Favorite Properties at Your Fingertips
- Stay Ahead with Email Alerts





$1,270,000
66 SAXONY STREET
Kitchener, Ontario, N2R0S3
MLS® Number: X9240531
Property description
Absolutely Stunning Mattamy Thorndale Home in Prestigious Wildflowers Community. Welcome to your dream home! This immaculate Mattamy built home, located in the sought-after Wildflowers Community in Kitchener, is ready for you to move in. No neighbours on the eastern side, and complete privacy at the rear. **Move-In Ready:** Beautifully maintained with a double door entrance, welcoming foyer, and convenient powder room.**Elegant Interiors:** Hardwood floors throughout add sophistication to the entire home.**Basement Office:** An additional 152 sq. ft.of professionally finished basement space for a home office. ** This home comes with high-end appliances and luxurious finishes throughout.**Builder Value:** New homes in the area start at $1.2 million, not including upgrades or the premium location benefits this property offers. **** EXTRAS **** All Elf s, All Samsung branded Fridge, Gas Stove, Dishwasher, Washer/Drier. All Window Coverings. 2nd Floor Laundry. 2 Primary Bedrooms W/ensuite. Close to School,Park,Shopping,New Library and school coming soon. Easy Showing with LB. 2Hrs
Building information
Type
House
Appliances
Oven - Built-In, Range
Basement Development
Partially finished
Basement Type
Full (Partially finished)
Construction Style Attachment
Detached
Cooling Type
Central air conditioning
Exterior Finish
Stone
Fireplace Present
Yes
Flooring Type
Hardwood, Tile
Foundation Type
Concrete
Half Bath Total
1
Heating Fuel
Natural gas
Heating Type
Forced air
Size Interior
2499.9795 - 2999.975 sqft
Stories Total
2
Utility Water
Municipal water
Land information
Amenities
Park
Sewer
Sanitary sewer
Size Depth
98 ft ,3 in
Size Frontage
36 ft ,1 in
Size Irregular
36.1 x 98.3 FT
Size Total
36.1 x 98.3 FT
Rooms
Main level
Dining room
14 m x 12.6 m
Kitchen
13 m x 15 m
Eating area
13 m x 11.8 m
Family room
14 m x 17.5 m
Basement
Office
12 m x 10 m
Second level
Bedroom
11 m x 10 m
Bedroom
Measurements not available
Primary Bedroom
14.11 m x 12.11 m
Great room
19.7 m x 17 m
Bedroom
10.11 m x 10 m
Bedroom
10.4 m x 10 m
Courtesy of HOME STANDARDS BRICKSTONE REALTY
Book a Showing for this property
Please note that filling out this form you'll be registered and your phone number without the +1 part will be used as a password.









