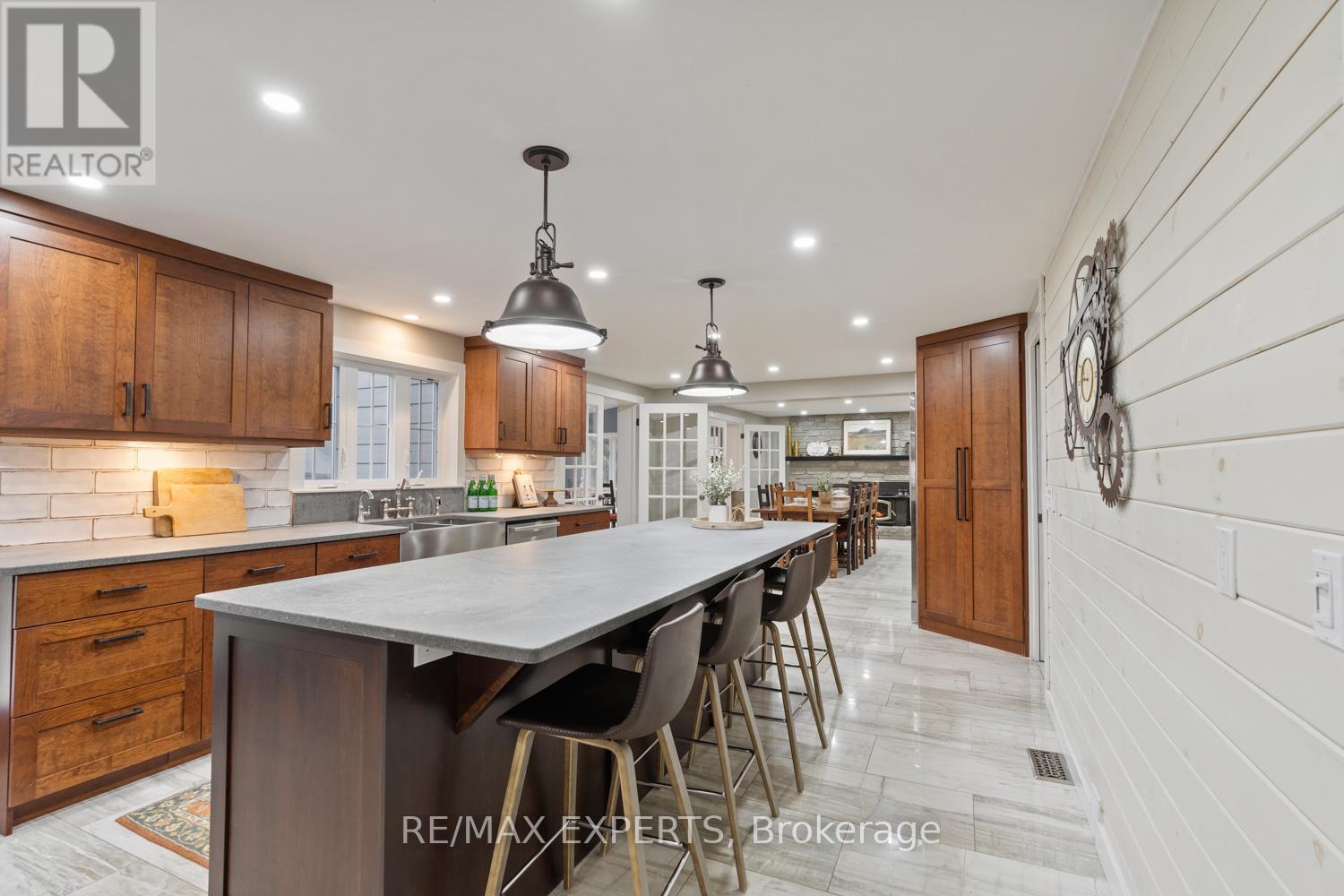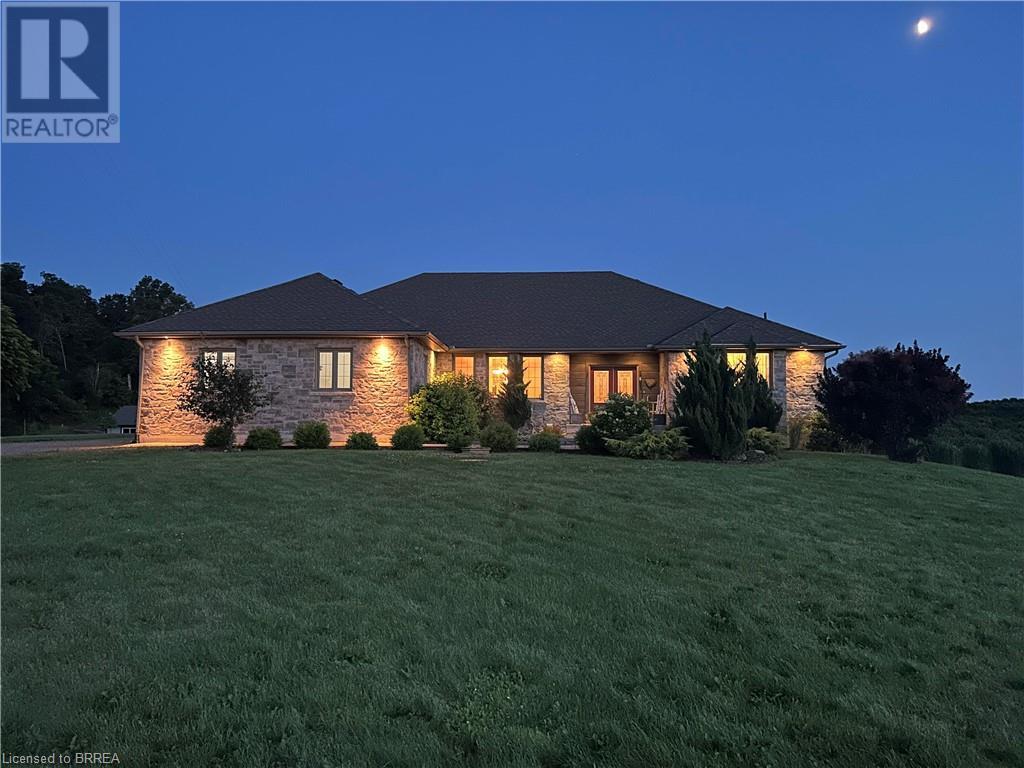Free account required
Unlock the full potential of your property search with a free account! Here's what you'll gain immediate access to:
- Exclusive Access to Every Listing
- Personalized Search Experience
- Favorite Properties at Your Fingertips
- Stay Ahead with Email Alerts





$1,999,999
1960 WEST RIVER ROAD
Cambridge, Ontario, N1R5S5
MLS® Number: X9017429
Property description
Home To 1960 West River Road. This Charming Turn-Key Home Is An Entertainers Delight & Is Situated On A Picturesque2.69 Acre Lot Backing Onto Greenbelt. Enjoy A Chef Kitchen W New High End S/S Appliances & Pot Filler, Quartz Counters & More! Cozy Up In The Gorgeous Sunroom Off the Dining Area Overlooking Your Very Own Backyard Oasis. Separate Entrance to Finished Basement W/ Additional Lrg Bedroom & Bathroom. This Home Ft. Too Many Upgrades To List Incl. Septic, Well, Windows, Kitchen, Brand New Hardie Board Siding & Professional Drawings For Proposed 2 Br Coach House Over Existing 3-Car Detached Garage Ready for Permit Application! Great For Income Potential, In-Law Suite, & More. Endless Opportunity Awaits! **** EXTRAS **** Close to Amenities, Hospital, 400-Series. Tons Of Income Potential. Coach House Proposal Is Stamped by Licensed Engineer. Additional Attached 1-Car Insulated Garage. Freshly Painted Interior W/ Cement Fiber Board Siding Exterior.
Building information
Type
House
Appliances
Central Vacuum, Dishwasher, Dryer, Refrigerator, Stove, Washer
Basement Development
Finished
Basement Features
Separate entrance
Basement Type
N/A (Finished)
Construction Style Attachment
Detached
Cooling Type
Central air conditioning
Fireplace Present
Yes
Flooring Type
Carpeted, Tile, Hardwood
Half Bath Total
1
Heating Fuel
Natural gas
Heating Type
Forced air
Size Interior
3499.9705 - 4999.958 sqft
Stories Total
2
Land information
Fence Type
Fenced yard
Sewer
Septic System
Size Depth
581 ft ,8 in
Size Frontage
233 ft
Size Irregular
233 x 581.7 FT ; Irregular Lot
Size Total
233 x 581.7 FT ; Irregular Lot
Rooms
Main level
Office
2.5 m x 4 m
Great room
6.5 m x 7.2 m
Living room
5.2 m x 4 m
Dining room
4 m x 5 m
Kitchen
9 m x 4 m
Sunroom
7 m x 4 m
Basement
Bedroom 5
Measurements not available
Recreational, Games room
Measurements not available
Second level
Bedroom 4
4 m x 5 m
Bedroom 3
4 m x 3.7 m
Bedroom 2
4 m x 3.9 m
Primary Bedroom
5 m x 4 m
Courtesy of RE/MAX EXPERTS
Book a Showing for this property
Please note that filling out this form you'll be registered and your phone number without the +1 part will be used as a password.



