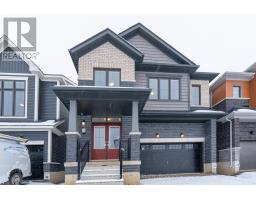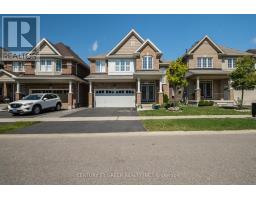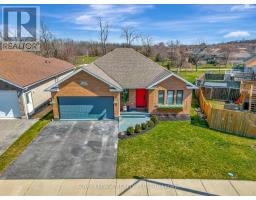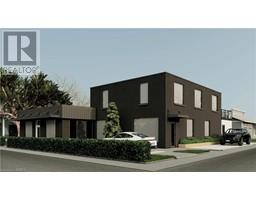Free account required
Unlock the full potential of your property search with a free account! Here's what you'll gain immediate access to:
- Exclusive Access to Every Listing
- Personalized Search Experience
- Favorite Properties at Your Fingertips
- Stay Ahead with Email Alerts

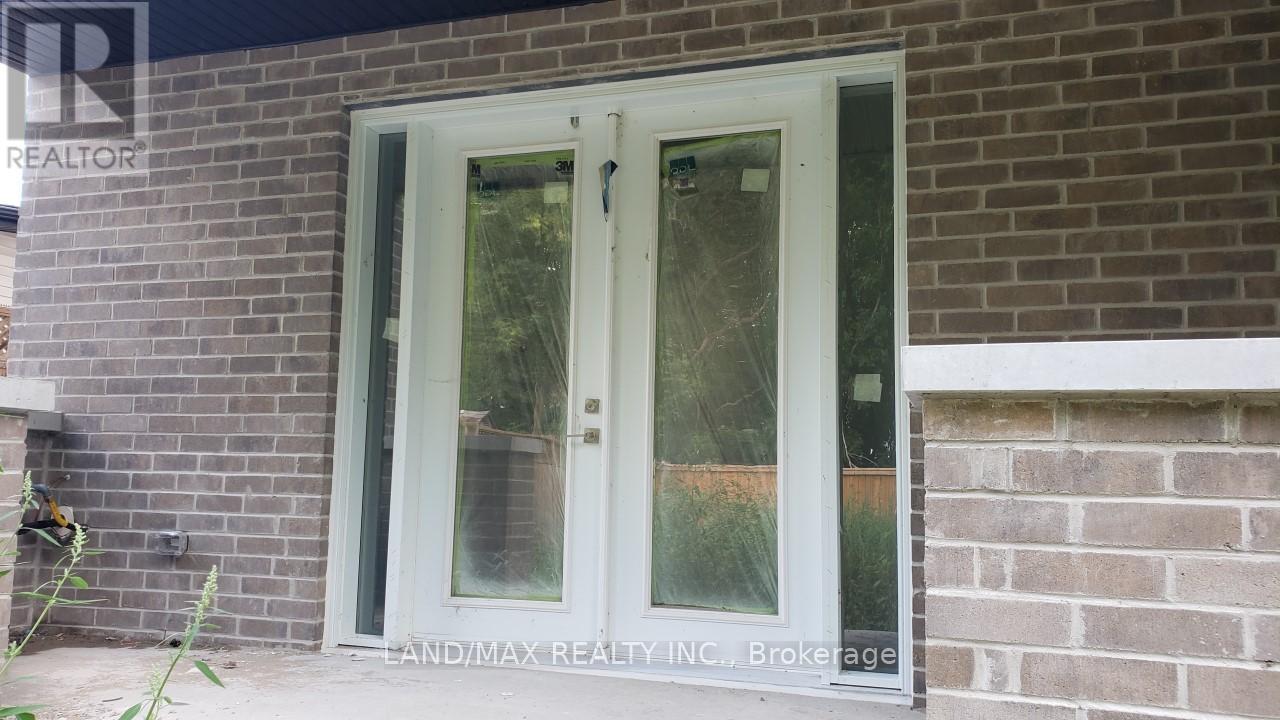


$999,999
110B GILKISON STREET
Brantford, Ontario, N3T2A3
MLS® Number: X8471118
Property description
Step Into Luxury And Comfort With This Exquisite Brick/Stone Semi-Detached Masterpiece! Crafted With Precision And An Eye For Modern Elegance, This 3-Storey Gem Seamlessly Integrates Expert Craftsmanship With Contemporary Design. The Gourmet Kitchen Is A Chef's Delight, Adorned With Beautiful Appliances And Ample Counter Space For Culinary Adventures. As You Enter In The Ground Level, You Can See Through To A Picturesque Walkout To Your Private Yard, Complete With A Covered Porch, Offering The Perfect Spot To Unwind While Soaking In The Tranquility Of Having No Homes Behind You. This level Also Offers Practicality With Garage Entry, Laundry Facilities, And A Convenient 2-Piece Bath. Moving Up To The Third Level, Discover Three Well-Appointed Bedrooms, Including A Generously Sized Primary Bedroom Featuring A Walk-In Closet And A Spa-Like ensuite Bath. With A Total Of Four Bathrooms, Each Equipped With Modern Fixtures And Stylish Details, Convenience Meets Luxury At Every Turn. This Home Offers The Perfect Blend Of Tranquility And Accessibility. Conveniently Situated Near Shopping Centers, Bike paths, Parks, And Highways, Wilfred Laurier University and Conestoga College.
Building information
Type
House
Appliances
Water Heater, Dishwasher, Refrigerator, Stove
Construction Style Attachment
Semi-detached
Cooling Type
Central air conditioning
Exterior Finish
Shingles
Flooring Type
Hardwood
Foundation Type
Unknown
Half Bath Total
1
Heating Fuel
Natural gas
Heating Type
Forced air
Stories Total
3
Utility Water
Municipal water
Land information
Amenities
Park
Sewer
Sanitary sewer
Size Frontage
24 ft ,1 in
Size Irregular
24.09 FT
Size Total
24.09 FT
Surface Water
River/Stream
Rooms
Third level
Bedroom 3
3.38 m x 4.02 m
Bedroom 2
3.56 m x 3.68 m
Primary Bedroom
4.87 m x 4.3 m
Second level
Kitchen
5.48 m x 5.79 m
Dining room
Measurements not available x 3.68 m
Family room
4.26 m x 3.96 m
Living room
6.09 m x 6.21 m
Courtesy of LAND/MAX REALTY INC.
Book a Showing for this property
Please note that filling out this form you'll be registered and your phone number without the +1 part will be used as a password.
