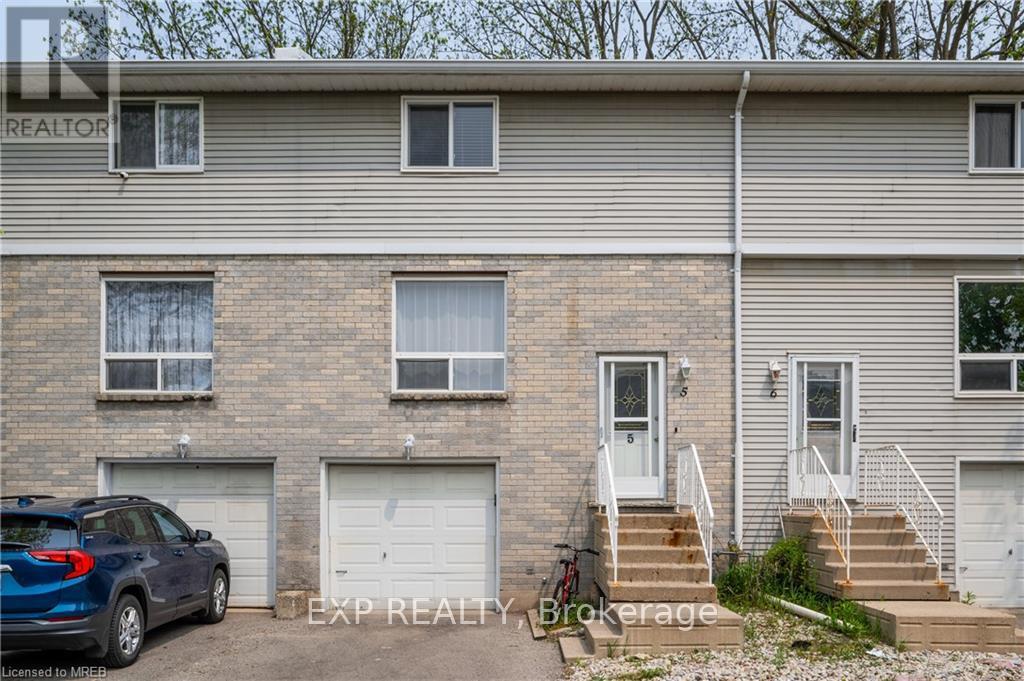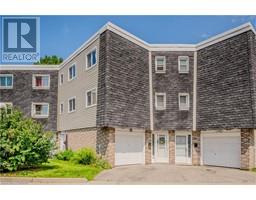Free account required
Unlock the full potential of your property search with a free account! Here's what you'll gain immediate access to:
- Exclusive Access to Every Listing
- Personalized Search Experience
- Favorite Properties at Your Fingertips
- Stay Ahead with Email Alerts





$499,000
5 - 648 DOON VILLAGE ROAD
Kitchener, Ontario, N2P1A2
MLS® Number: X8352802
Property description
Welcome to this charming Condo Townhouse in Kitchener, perfect for investors, FTHB families, looking for a fantastic property. Boasting 3 bedrooms plus a finished lower portion that could easily be used as a Rec /Office, This home offers ample space and versatility. You'll appreciate the convenience of 2 Car Parking, with one spot in the driveway and another in the garage, which also provides direct access to the home. The upgraded kitchen cabinets add a touch of elegance, while the private backyard space and garage enhance your lifestyle. Located close to 401-Conestoga College, this property is within walking distance of schools, walking trails, a community centre, grocery stores, public transportation, and places of worship, making it a hub of convenience. Don't miss this opportunity to own a property that combines comfort, functionality, and investment potential. **** EXTRAS **** Includes: Stove, Fridge, Washer, Dryer, Microwave, All Efs, Water Softener. Condo Fees Incl: Water, Building Insurance, Common Elements, Private Garbage Removal, Property Management.
Building information
Type
Row / Townhouse
Basement Development
Finished
Basement Type
N/A (Finished)
Cooling Type
Central air conditioning
Exterior Finish
Brick, Vinyl siding
Flooring Type
Vinyl
Half Bath Total
2
Heating Fuel
Natural gas
Heating Type
Forced air
Size Interior
1199.9898 - 1398.9887 sqft
Stories Total
2
Land information
Rooms
Main level
Bathroom
Measurements not available
Kitchen
Measurements not available
Living room
3.81 m x 5.3 m
Dining room
3.59 m x 2.65 m
Lower level
Bathroom
Measurements not available
Recreational, Games room
Measurements not available
Second level
Bathroom
Measurements not available
Bedroom 3
4.72 m x 2.72 m
Bedroom 2
3.84 m x 3.35 m
Primary Bedroom
4.69 m x 3.07 m
Courtesy of EXP REALTY
Book a Showing for this property
Please note that filling out this form you'll be registered and your phone number without the +1 part will be used as a password.









