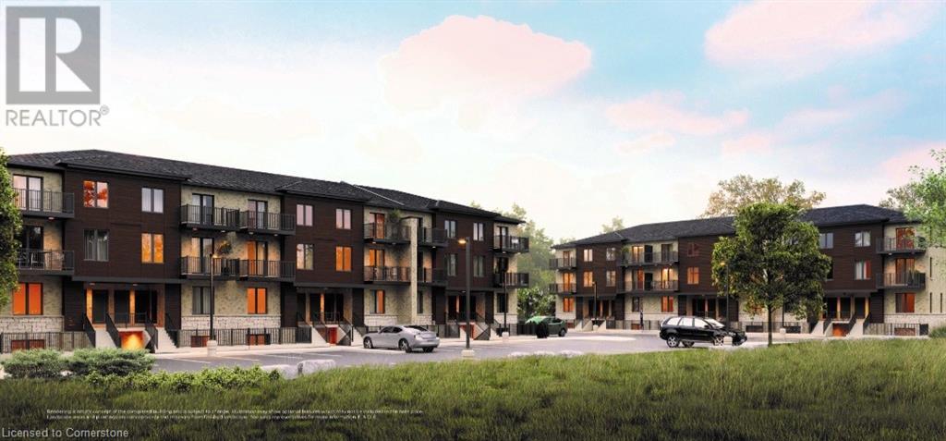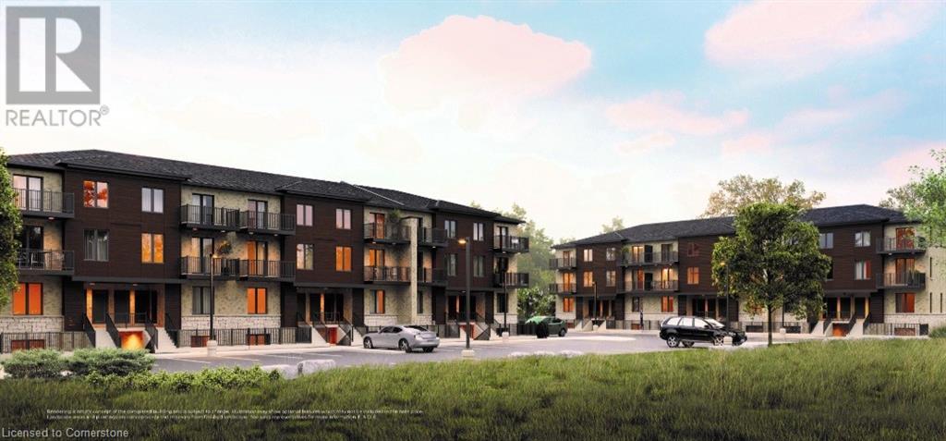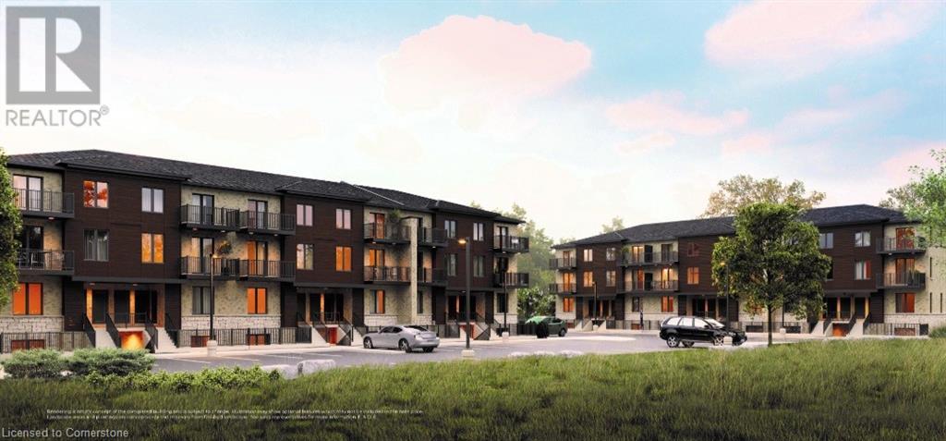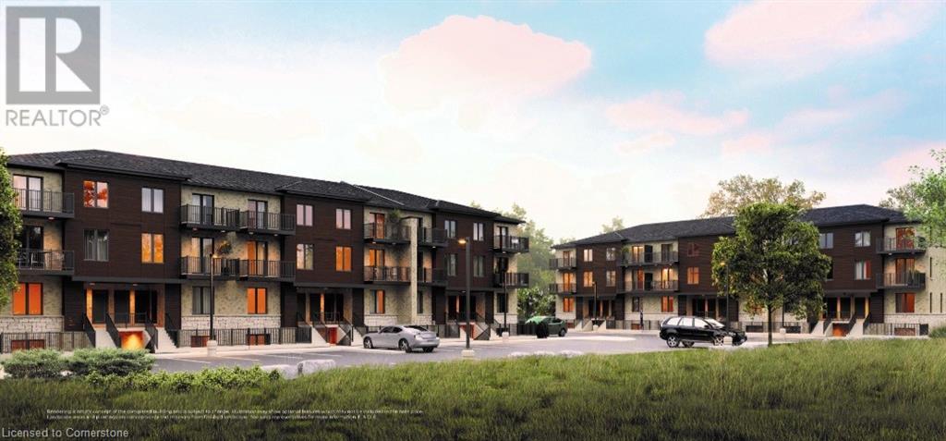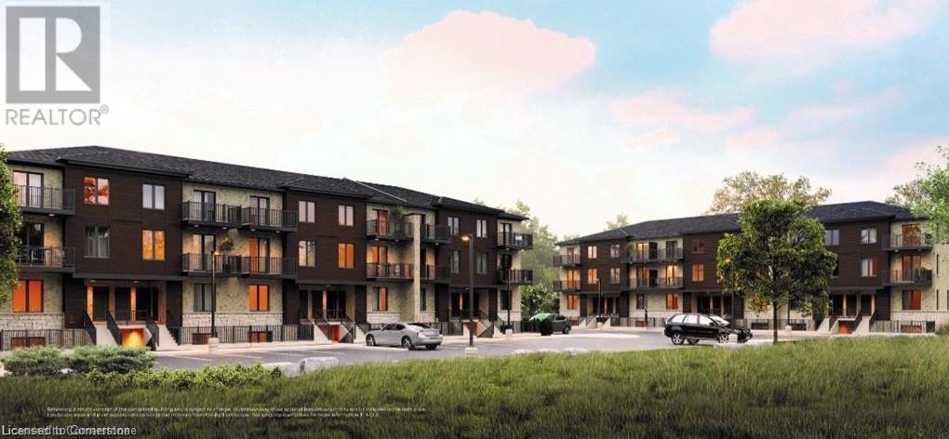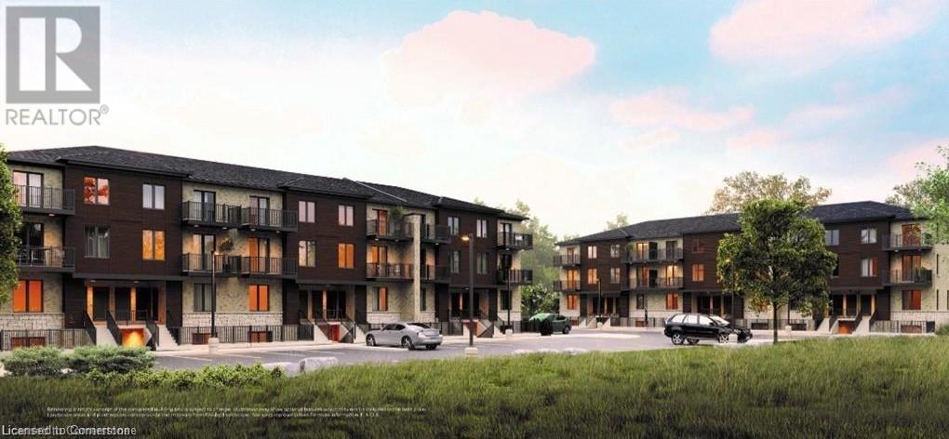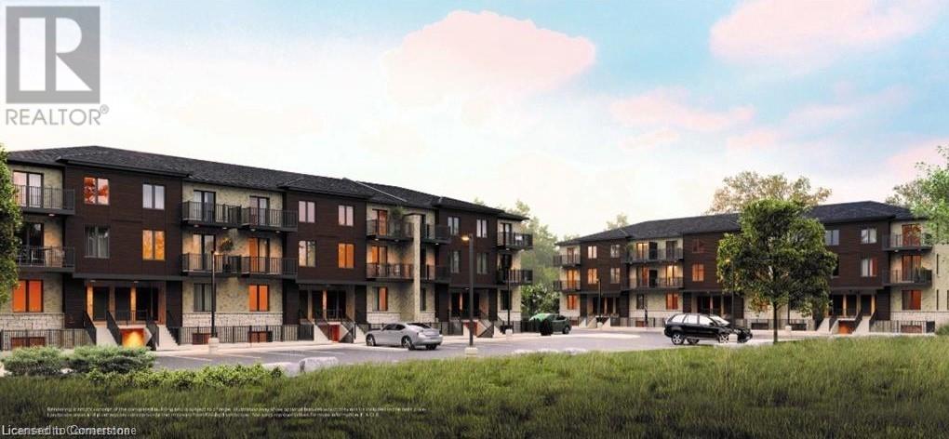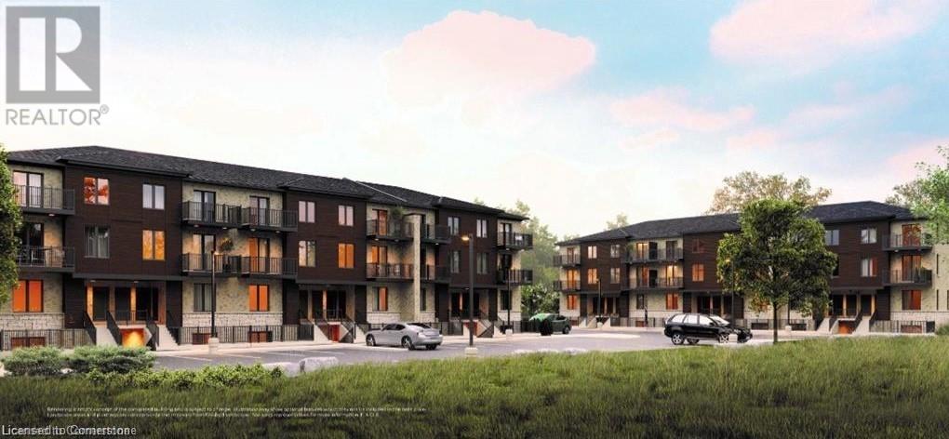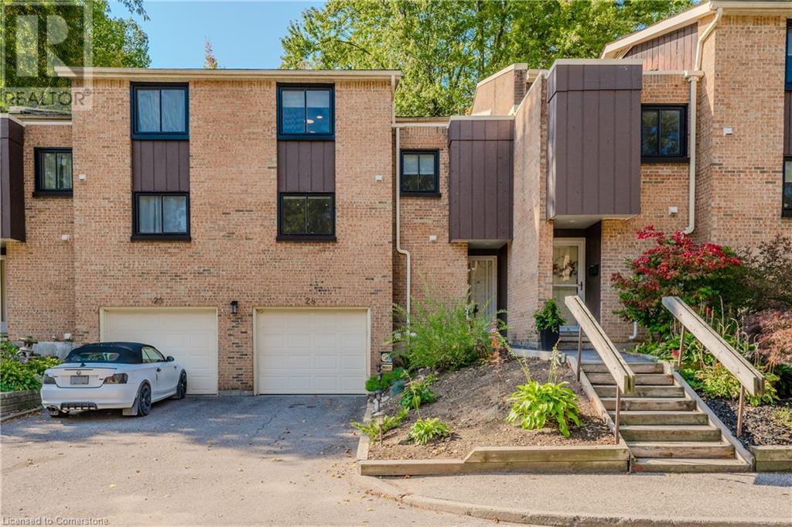Free account required
Unlock the full potential of your property search with a free account! Here's what you'll gain immediate access to:
- Exclusive Access to Every Listing
- Personalized Search Experience
- Favorite Properties at Your Fingertips
- Stay Ahead with Email Alerts



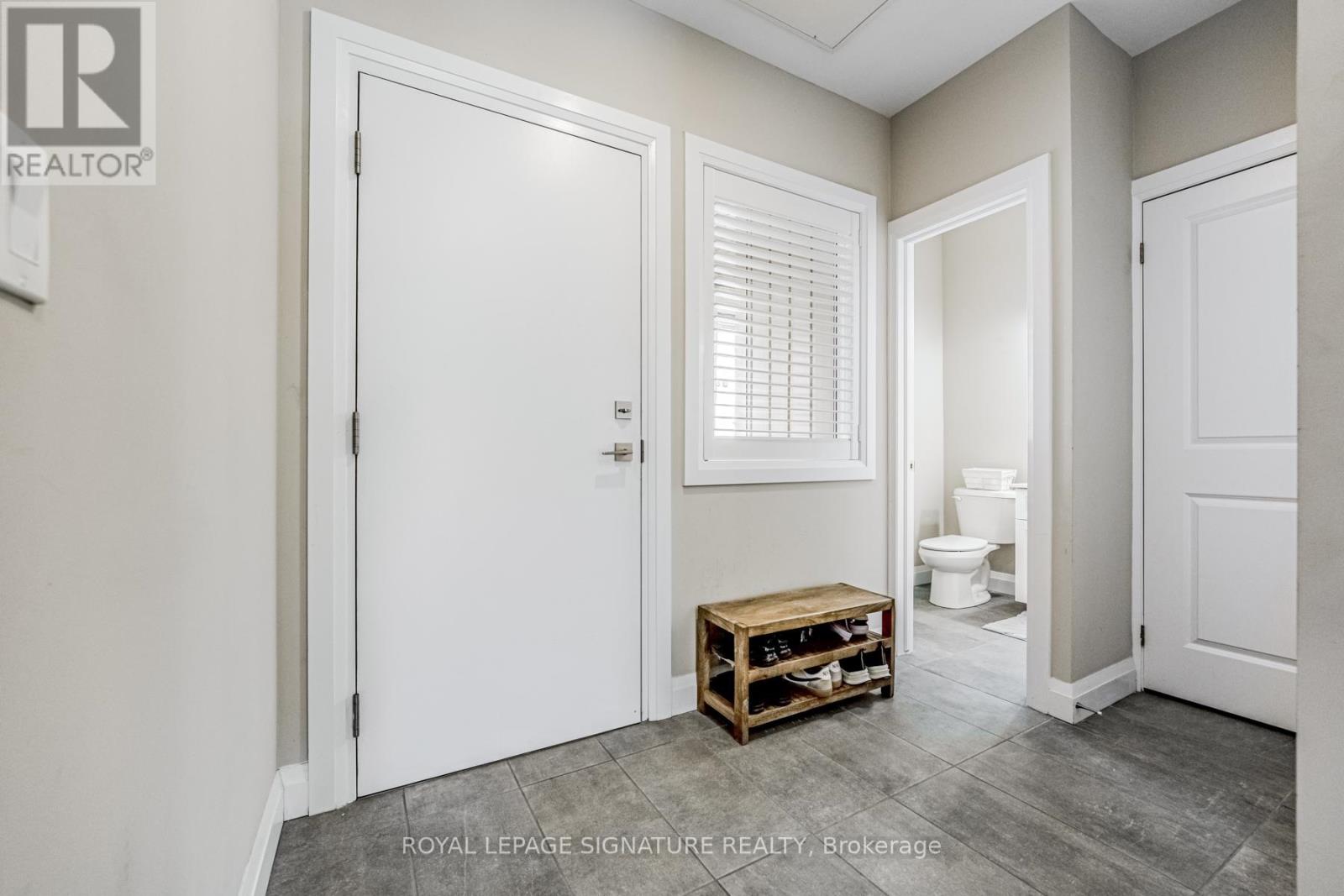

$599,900
123 - 25 CONCESSION STREET
Cambridge, Ontario, N1R2G6
MLS® Number: X11880969
Property description
Introducing Unit 123 at The Grand Lofts: This exceptional loft exudes urban sophistication and character. The sun-drenched, grand living space showcases a lot of character with exposed beams, high ceilings, and a enticing stone accent wall, blending industrial charm with contemporary design. The sleek, modern kitchen is outfitted with premium stainless steel appliances, gleaming quartz countertops, a tastefully tiled backsplash, and abundant storage, creating a seamless flow into the open-concept living and dining areaideal for both intimate gatherings and everyday living. A thoughtfully placed powder room and convenient main-floor laundry enhance the home's practicality. Upstairs, two generously proportioned bedrooms offer comfort and tranquility, while a versatile bonus nook invites personalized use, whether as a home office, reading hideaway, or creative space. Situated in a lively, well-connected neighborhood, this residence offers proximity to an array of vibrant restaurants, boutique shops, schools, cafes, and provides effortless access to major highways and the bustling downtown Main Street area. Its close to the Waterloo bus terminal, Public library, swimming pool and grocery stores.
Building information
Type
*****
Appliances
*****
Cooling Type
*****
Exterior Finish
*****
Half Bath Total
*****
Heating Fuel
*****
Heating Type
*****
Size Interior
*****
Stories Total
*****
Land information
Rooms
Main level
Living room
*****
Bathroom
*****
Kitchen
*****
Second level
Bedroom 2
*****
Bathroom
*****
Primary Bedroom
*****
Main level
Living room
*****
Bathroom
*****
Kitchen
*****
Second level
Bedroom 2
*****
Bathroom
*****
Primary Bedroom
*****
Main level
Living room
*****
Bathroom
*****
Kitchen
*****
Second level
Bedroom 2
*****
Bathroom
*****
Primary Bedroom
*****
Courtesy of ROYAL LEPAGE SIGNATURE REALTY
Book a Showing for this property
Please note that filling out this form you'll be registered and your phone number without the +1 part will be used as a password.
