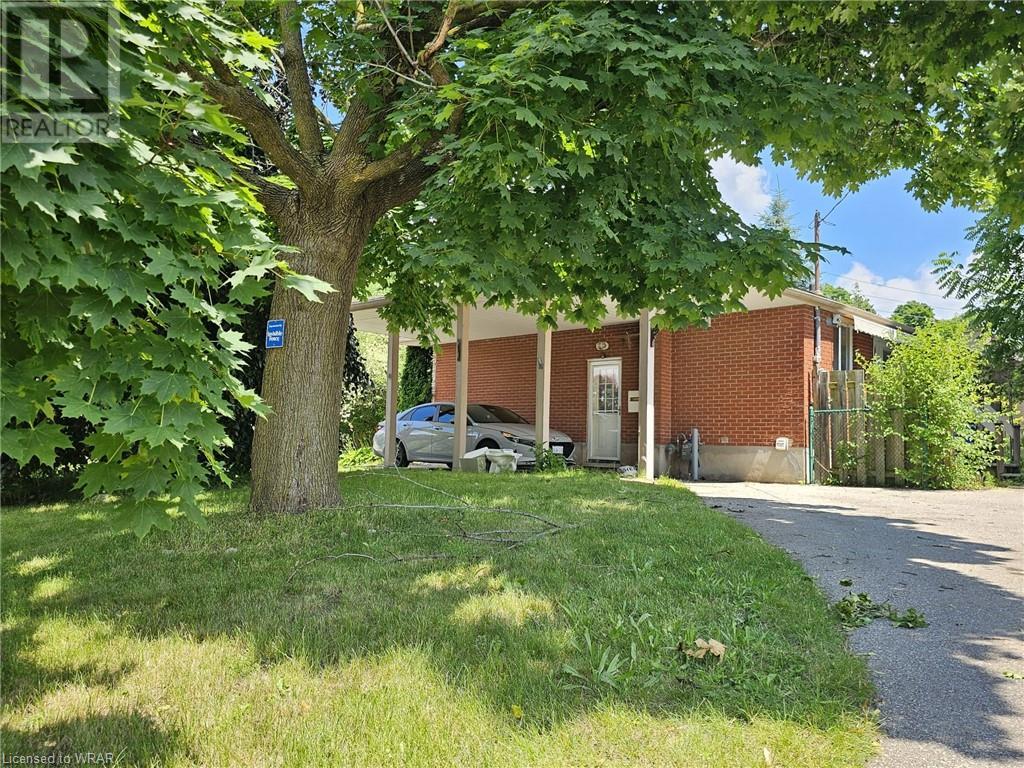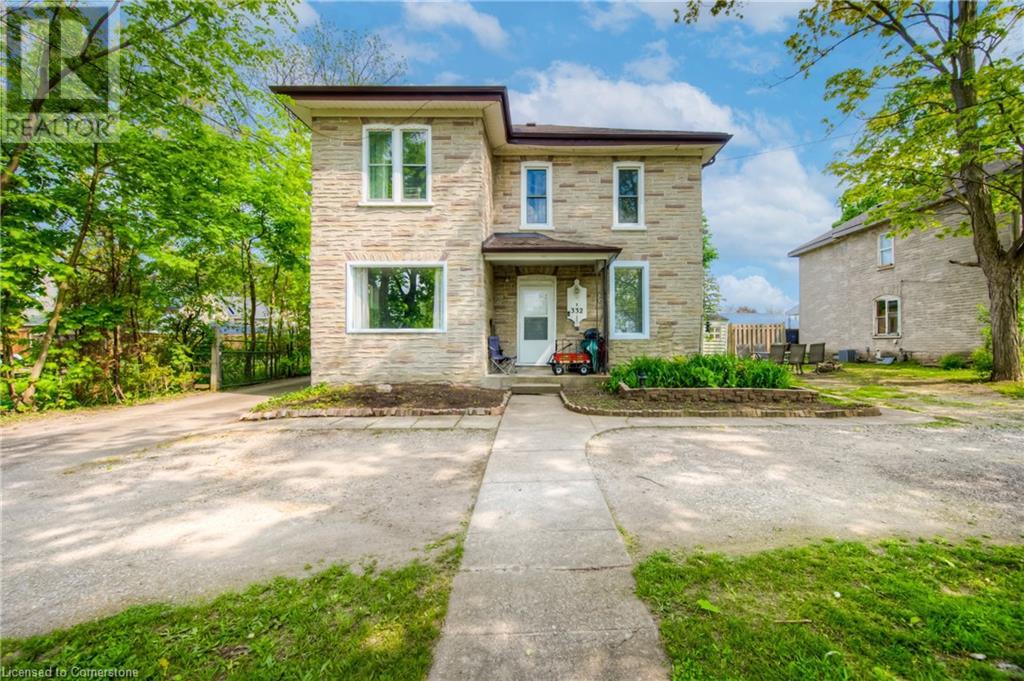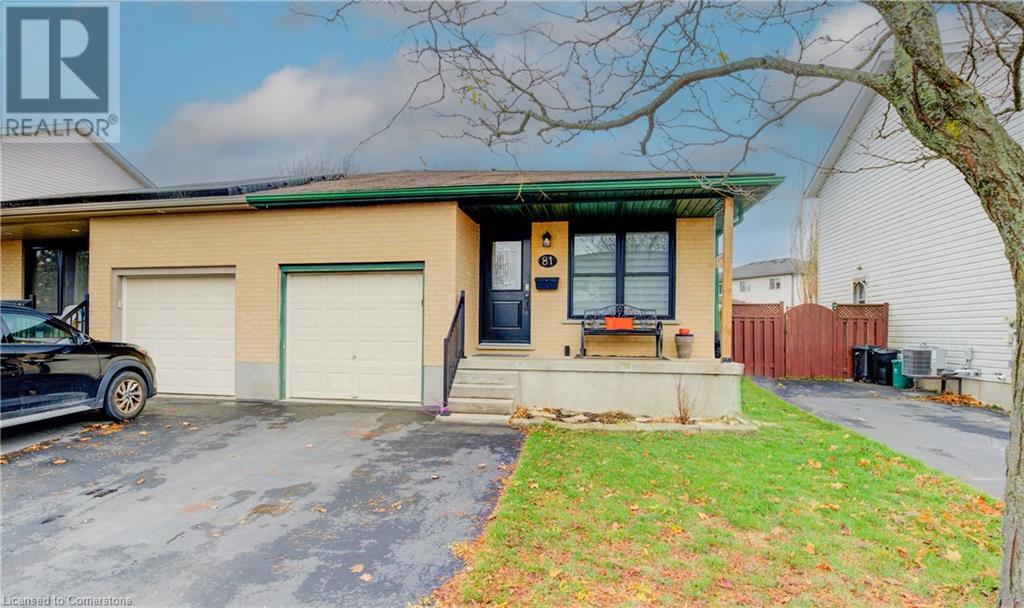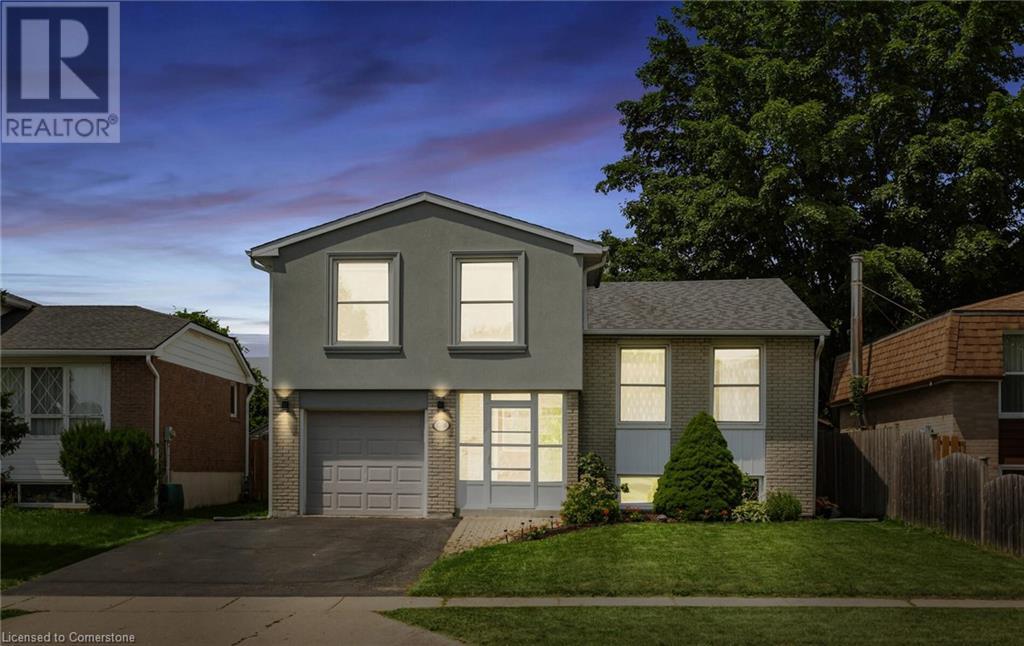Free account required
Unlock the full potential of your property search with a free account! Here's what you'll gain immediate access to:
- Exclusive Access to Every Listing
- Personalized Search Experience
- Favorite Properties at Your Fingertips
- Stay Ahead with Email Alerts





$699,800
81 DYER COURT
Cambridge, Ontario, N3C4B9
MLS® Number: X10874787
Property description
This beautiful, bright Hespeler backsplit is located on a quiet, child safe street and is a perfect first home for your family, or it would make a great retirement home. The main level is finished in luxury vinyl wide plank flooring and there is a door to the garage in this area. The comfortable living area features a wall mounted electric fireplace and a large, newer window and entrance door. The modern white kitchen is open to the dining area for a great open concept feel. The bedroom level is finished in quality laminate flooring and features 3 good sized bedrooms and an updated 4 piece bathroom with a nice stone vanity. The lower level is carpeted in a neutral colour and has a bright and spacious family room with a gas fireplace, and oversized windows looking out to the large yard. There is a gas fireplace on this level and also a 2nd 3 piece bathroom. The yard has a large wood gazebo with a metal roof and a good sized vinyl shed with hydro. This home is located in a very popular neighbourhood, and is minutes from schools, parks, library and downtown Hespeler with its quaint shopping district. A 5 minute drive takes you to the 401 for those who need to commute for work. A few minutes further by car and youre in the main business district of Cambridge with all the amenities you could ever need.Recent updates include Gazebo (2021), Front door and window (2019), Bathroom update (2020), Main level flooring (2021), Dishwasher, Washer and Dryer (2022)
Building information
Type
*****
Amenities
*****
Appliances
*****
Basement Development
*****
Basement Type
*****
Construction Style Attachment
*****
Construction Style Split Level
*****
Cooling Type
*****
Exterior Finish
*****
Fireplace Present
*****
FireplaceTotal
*****
Fire Protection
*****
Foundation Type
*****
Heating Fuel
*****
Heating Type
*****
Size Interior
*****
Utility Water
*****
Land information
Amenities
*****
Fence Type
*****
Sewer
*****
Size Depth
*****
Size Frontage
*****
Size Irregular
*****
Size Total
*****
Rooms
Main level
Kitchen
*****
Dining room
*****
Living room
*****
Lower level
Bathroom
*****
Family room
*****
Second level
Bathroom
*****
Bedroom 3
*****
Bedroom 2
*****
Primary Bedroom
*****
Courtesy of RE/MAX REAL ESTATE CENTRE INC.
Book a Showing for this property
Please note that filling out this form you'll be registered and your phone number without the +1 part will be used as a password.









