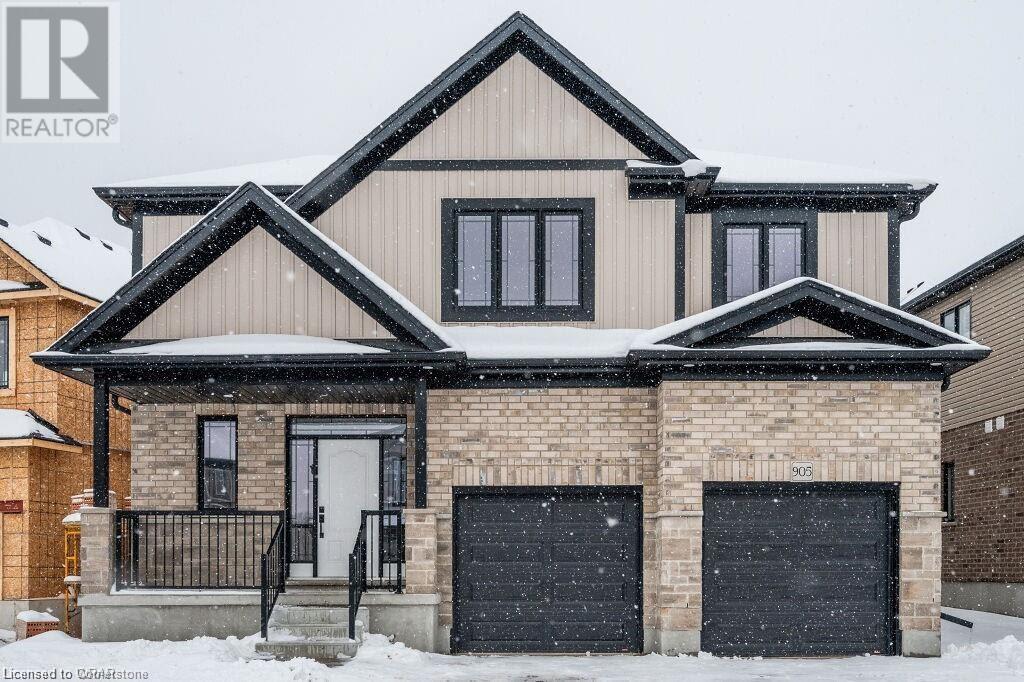Free account required
Unlock the full potential of your property search with a free account! Here's what you'll gain immediate access to:
- Exclusive Access to Every Listing
- Personalized Search Experience
- Favorite Properties at Your Fingertips
- Stay Ahead with Email Alerts





$1,099,000
238 BRIARMEADOW DRIVE
Kitchener, Ontario, N2A4C4
MLS® Number: X10442706
Property description
Welcome To 238 Briarmeadow Dr., In The Heart Of Kitchener. Gorgeous 2 Storey Home Located In The Very Desirable Lackner Woods Area. Features Eat-In Kitchen, Living Room/Dining Room With Gas Fireplace, 3+ Bedrooms And 3 Baths, Rec Room With Fireplace And Walk-Out To Patio And Pool,3 years old AC and Furnace. The fully finished basement provides endless entertainment with a Office, recreation room, additional room and a bathroom. Escape to the backyard oasis, featuring an in-ground pool with a sitting area, and green space. Close To 401, Expressway, Shopping, Parks, Walking Trails, Gold And Much More! The property is rented till June 2025 for $3500/month, The buyer should assume the tenant till the end of the term! **** EXTRAS **** The property is rented till June 2025 for 3500/month, The buyer should assume the tenant till the end of the term
Building information
Type
House
Appliances
Dishwasher, Dryer, Refrigerator, Stove, Washer
Basement Development
Finished
Basement Features
Walk out
Basement Type
N/A (Finished)
Construction Style Attachment
Detached
Cooling Type
Central air conditioning
Exterior Finish
Brick
Fireplace Present
Yes
Flooring Type
Hardwood, Laminate, Carpeted
Foundation Type
Poured Concrete
Half Bath Total
1
Heating Fuel
Natural gas
Heating Type
Forced air
Size Interior
1499.9875 - 1999.983 sqft
Stories Total
2
Utility Water
Municipal water
Land information
Sewer
Sanitary sewer
Size Depth
108 ft ,7 in
Size Frontage
42 ft ,4 in
Size Irregular
42.4 x 108.6 FT
Size Total
42.4 x 108.6 FT
Rooms
Main level
Dining room
5.76 m x 3.15 m
Living room
5.76 m x 3.15 m
Kitchen
6.7 m x 3.29 m
Basement
Office
4.14 m x 1.85 m
Recreational, Games room
6.73 m x 4.6 m
Second level
Den
2.62 m x 1.85 m
Bedroom 3
3.13 m x 3.4 m
Bedroom 2
3.13 m x 3.1 m
Primary Bedroom
6.9 m x 3.44 m
Courtesy of ROYAL LEPAGE REAL ESTATE SERVICES LTD.
Book a Showing for this property
Please note that filling out this form you'll be registered and your phone number without the +1 part will be used as a password.









