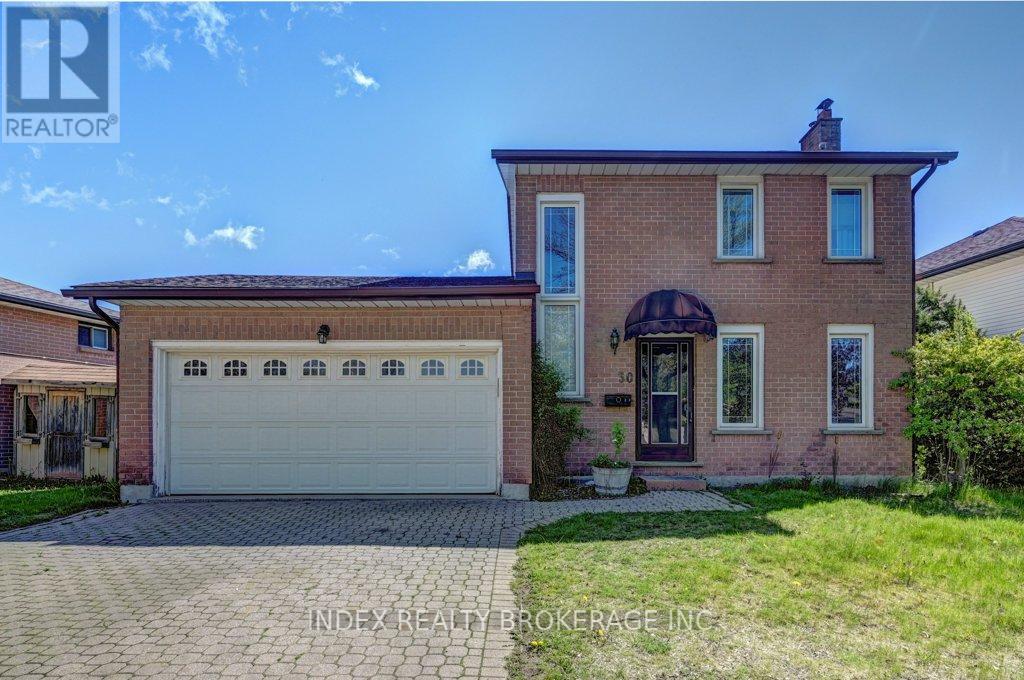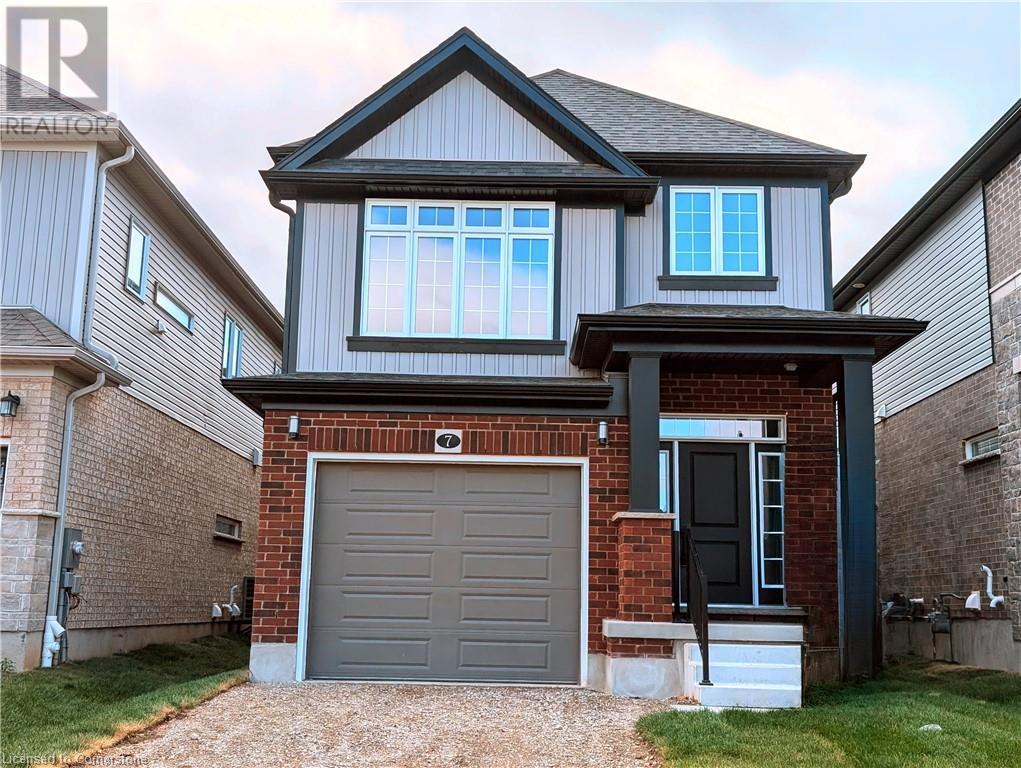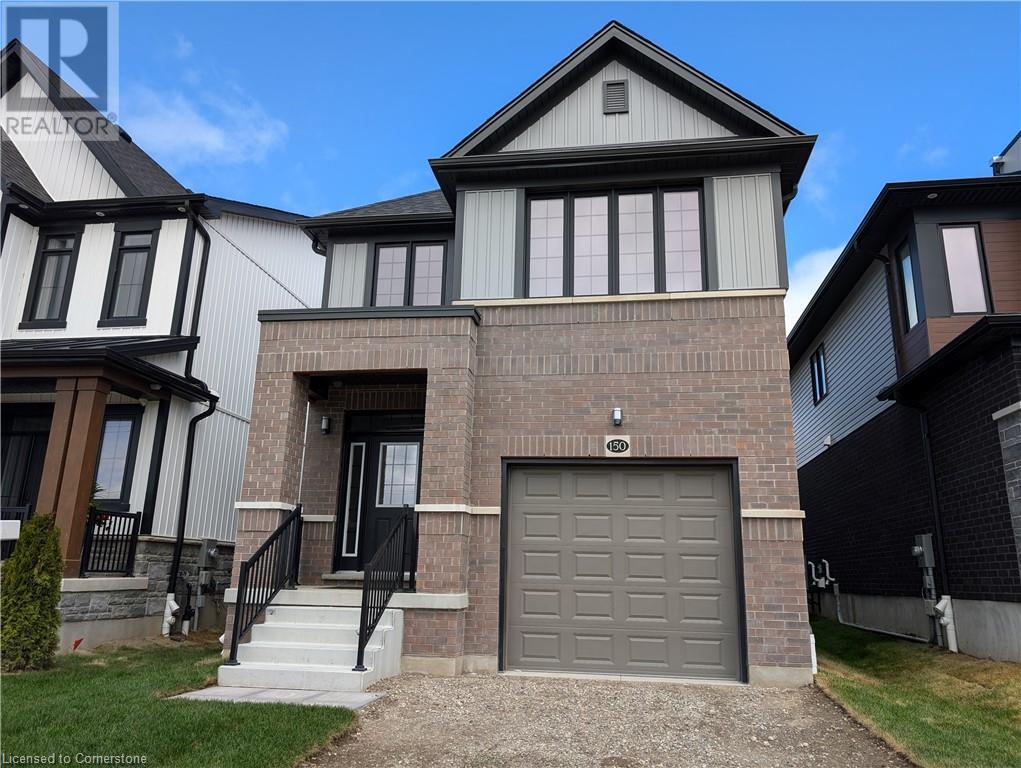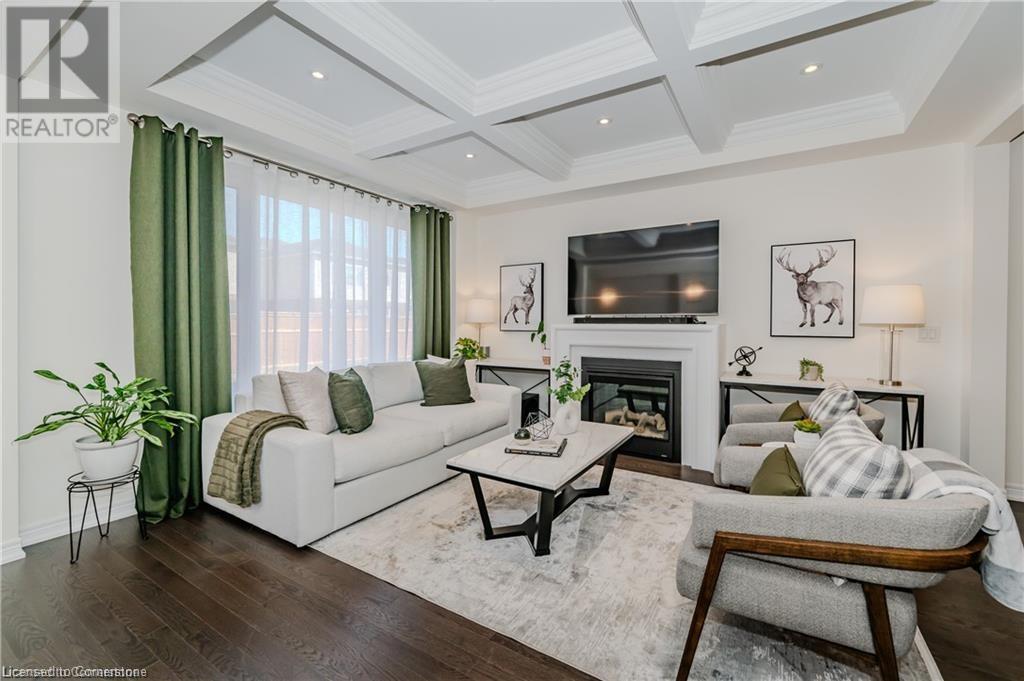Free account required
Unlock the full potential of your property search with a free account! Here's what you'll gain immediate access to:
- Exclusive Access to Every Listing
- Personalized Search Experience
- Favorite Properties at Your Fingertips
- Stay Ahead with Email Alerts





$999,000
238 SEDGEWOOD STREET
Kitchener, Ontario, N2P0H9
MLS® Number: X10441807
Property description
**Legal Basement Apartment** This beautiful home is perfect for families or anyone seeking a comfortable and well-designed living space. With 6 total rooms, including 3 cozy bedrooms, there's plenty of room for both relaxation and productivity. The house features a bright and inviting kitchen, ideal for preparing meals and entertaining guests. The layout is thoughtfully designed, ensuring both privacy and shared living space, making it an ideal home for modern living. Whether you're enjoying quiet moments in the spacious bedrooms or hosting friends in the kitchen and living areas, this home offers everything you need for a comfortable and enjoyable lifestyle. A legally compliant basement apartment.
Building information
Type
House
Appliances
Dishwasher, Dryer, Refrigerator, Stove, Washer
Basement Features
Apartment in basement
Basement Type
Full
Construction Style Attachment
Detached
Cooling Type
Central air conditioning
Exterior Finish
Brick
Half Bath Total
1
Heating Fuel
Natural gas
Heating Type
Forced air
Stories Total
2
Utility Water
Municipal water
Land information
Sewer
Sanitary sewer
Size Depth
100 ft ,1 in
Size Frontage
29 ft ,11 in
Size Irregular
29.99 x 100.1 FT
Size Total
29.99 x 100.1 FT
Rooms
Main level
Great room
4.29 m x 3.29 m
Kitchen
3.99 m x 2.95 m
Basement
Kitchen
Measurements not available
Bedroom
Measurements not available
Den
Measurements not available
Second level
Sitting room
2.68 m x 2.74 m
Family room
5.15 m x 3.41 m
Bedroom 3
3.04 m x 2.86 m
Bedroom 2
3.04 m x 2.86 m
Primary Bedroom
4.72 m x 3.62 m
Courtesy of RE/MAX GOLD REALTY INC.
Book a Showing for this property
Please note that filling out this form you'll be registered and your phone number without the +1 part will be used as a password.









