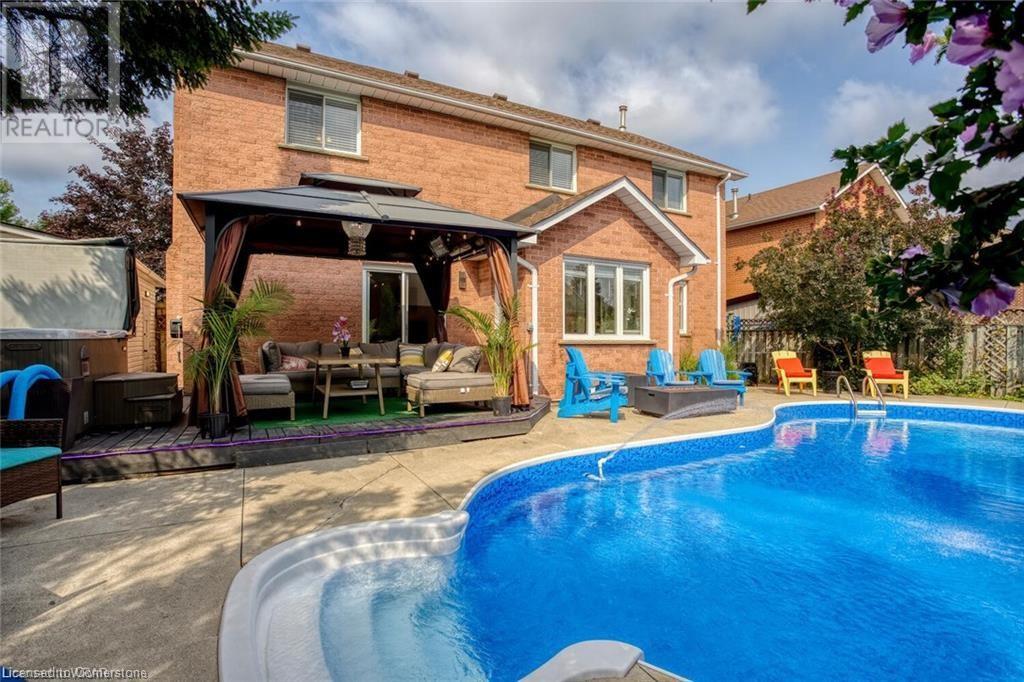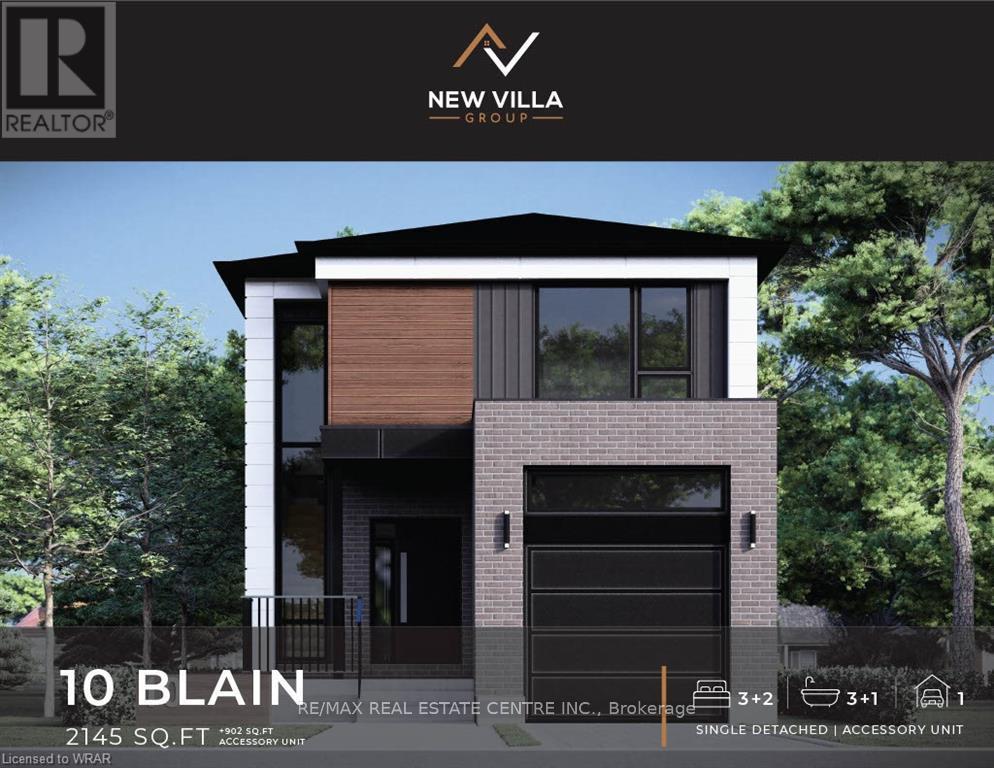Free account required
Unlock the full potential of your property search with a free account! Here's what you'll gain immediate access to:
- Exclusive Access to Every Listing
- Personalized Search Experience
- Favorite Properties at Your Fingertips
- Stay Ahead with Email Alerts





$1,149,900
145 COWAN BOULEVARD
Cambridge, Ontario, N1T1K9
MLS® Number: X10429238
Property description
This stunning North Galt home is a showstopper, offering over 2640 sq. ft. of modern living space plus an additional 1300 sq. ft. finished basement with a separate entrance, ideal for rental income. Nestled on an oversized corner lot, it features a triple-wide concrete driveway and is located near schools, Hwy 401, parks, and Cambridge Centre. The main floor boasts upgraded ceramic tiles, wide-plank hardwood flooring, a large living room with built-in bookcases, and a fully revamped eat-in kitchen with quartz countertops, subway tile backsplash, a pantry, and a huge island, leading to a sprawling deck perfect for entertaining. Upstairs, you'll find four spacious bedrooms, a loft, and a luxurious primary suite with a walk-in closet and spa-like ensuite. The basement offers two bedrooms, a full washroom, and ample storage, making this home perfect for families or investors. Move-in ready and loaded with tasteful upgrades-this home has it all!
Building information
Type
House
Appliances
Water softener, Dryer, Refrigerator, Stove, Washer
Basement Development
Finished
Basement Features
Separate entrance
Basement Type
N/A (Finished)
Construction Style Attachment
Detached
Cooling Type
Central air conditioning
Exterior Finish
Brick
Foundation Type
Poured Concrete
Half Bath Total
1
Heating Fuel
Natural gas
Heating Type
Forced air
Stories Total
2
Utility Water
Municipal water
Land information
Sewer
Sanitary sewer
Size Depth
116 ft ,7 in
Size Frontage
64 ft ,5 in
Size Irregular
64.42 x 116.61 FT ; 75.35x114.68x32.21x32.21x67.33x49.28
Size Total
64.42 x 116.61 FT ; 75.35x114.68x32.21x32.21x67.33x49.28
Courtesy of RIGHT AT HOME REALTY
Book a Showing for this property
Please note that filling out this form you'll be registered and your phone number without the +1 part will be used as a password.









