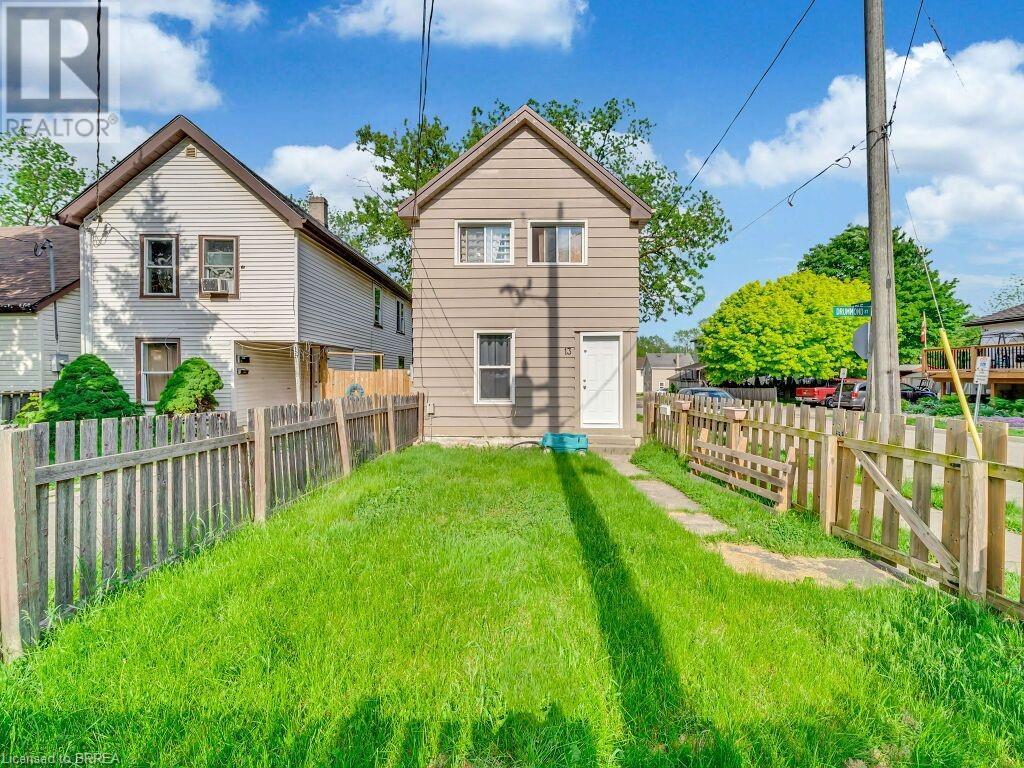Free account required
Unlock the full potential of your property search with a free account! Here's what you'll gain immediate access to:
- Exclusive Access to Every Listing
- Personalized Search Experience
- Favorite Properties at Your Fingertips
- Stay Ahead with Email Alerts





$369,000
21 STEWARD STREET
Brantford, Ontario, N3S6B6
MLS® Number: X10425459
Property description
Amazing Opportunity for first time buyers and investors! Discover the potential of 21 Steward St, Quiet Cul-de-Sac, Well Maintained Two Bedroom house in a family friendly community, Open Concept Living space smoothly Transits into a well-lit, Functional Kitchen, leading you to the hallway to the backyard porch. A cozy study ( office ) area with relaxing view to backyard, Walking out to Spacious deck with Porch, Fresh Painting, New Vinyl floor in kitchen, Deep fensed Backyard, Newer Windows Throughout, Mins to All Amenities, Parks and Hwy403, 30 Mins to Hamilton, Esay commuting to your work. **** EXTRAS **** Fridge, Stove, Washer and Dryer
Building information
Type
House
Architectural Style
Bungalow
Basement Type
Crawl space
Construction Style Attachment
Detached
Cooling Type
Central air conditioning
Exterior Finish
Vinyl siding
Flooring Type
Laminate, Vinyl
Foundation Type
Unknown
Heating Fuel
Natural gas
Heating Type
Forced air
Size Interior
699.9943 - 1099.9909 sqft
Stories Total
1
Utility Water
Municipal water
Land information
Sewer
Sanitary sewer
Size Depth
133 ft ,3 in
Size Frontage
33 ft ,2 in
Size Irregular
33.2 x 133.3 FT ; 33.18x133.08x33.89x133.32
Size Total
33.2 x 133.3 FT ; 33.18x133.08x33.89x133.32
Rooms
Flat
Study
2.28 m x 1.6 m
Laundry room
2.28 m x 1.52 m
Bathroom
2.3 m x 1.52 m
Kitchen
3.43 m x 2.69 m
Bedroom 2
2.64 m x 2.29 m
Bedroom
3.05 m x 2.29 m
Living room
4.6 m x 3.38 m
Study
2.28 m x 1.6 m
Laundry room
2.28 m x 1.52 m
Bathroom
2.3 m x 1.52 m
Kitchen
3.43 m x 2.69 m
Bedroom 2
2.64 m x 2.29 m
Bedroom
3.05 m x 2.29 m
Living room
4.6 m x 3.38 m
Courtesy of HOMELIFE GOLCONDA REALTY INC.
Book a Showing for this property
Please note that filling out this form you'll be registered and your phone number without the +1 part will be used as a password.




