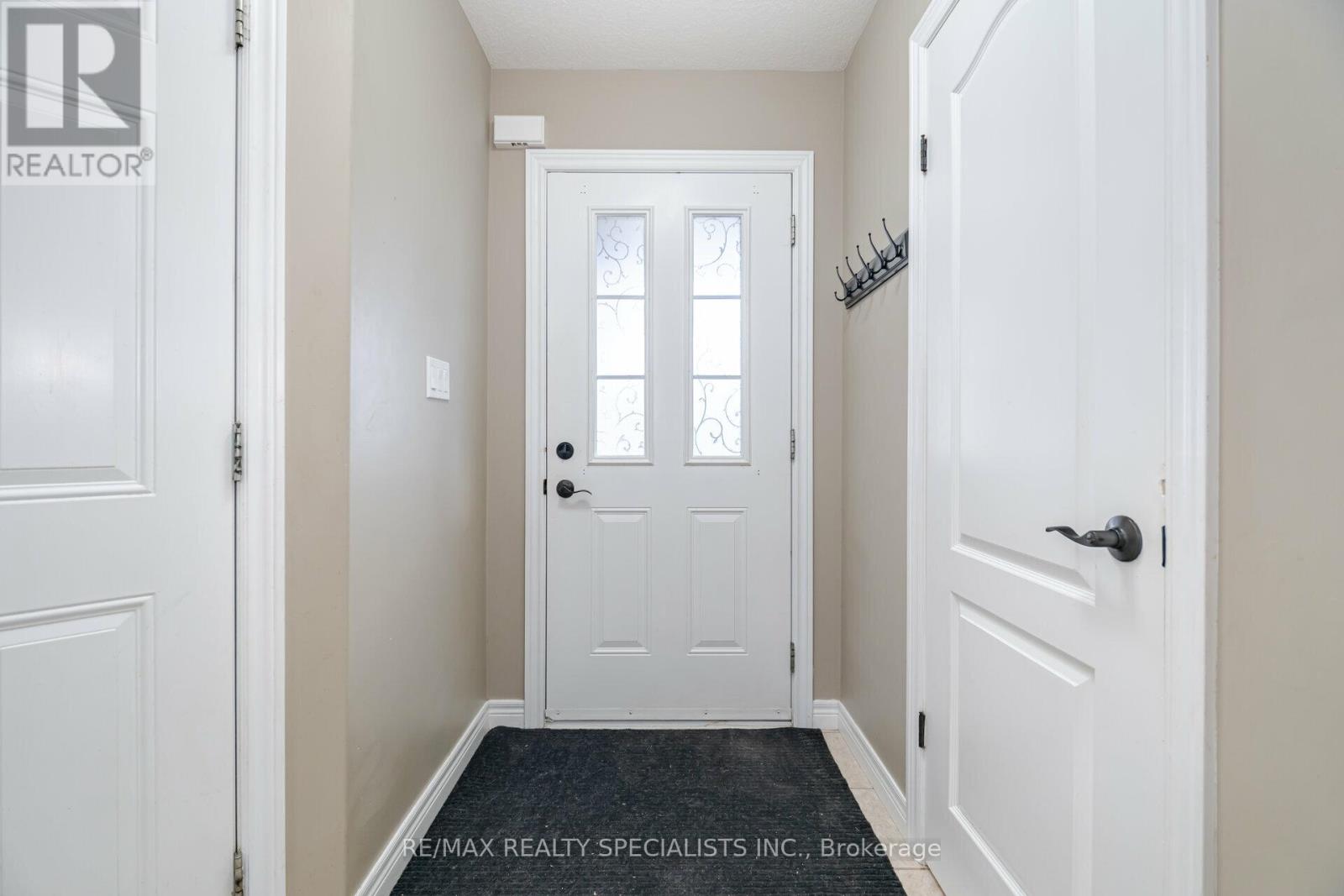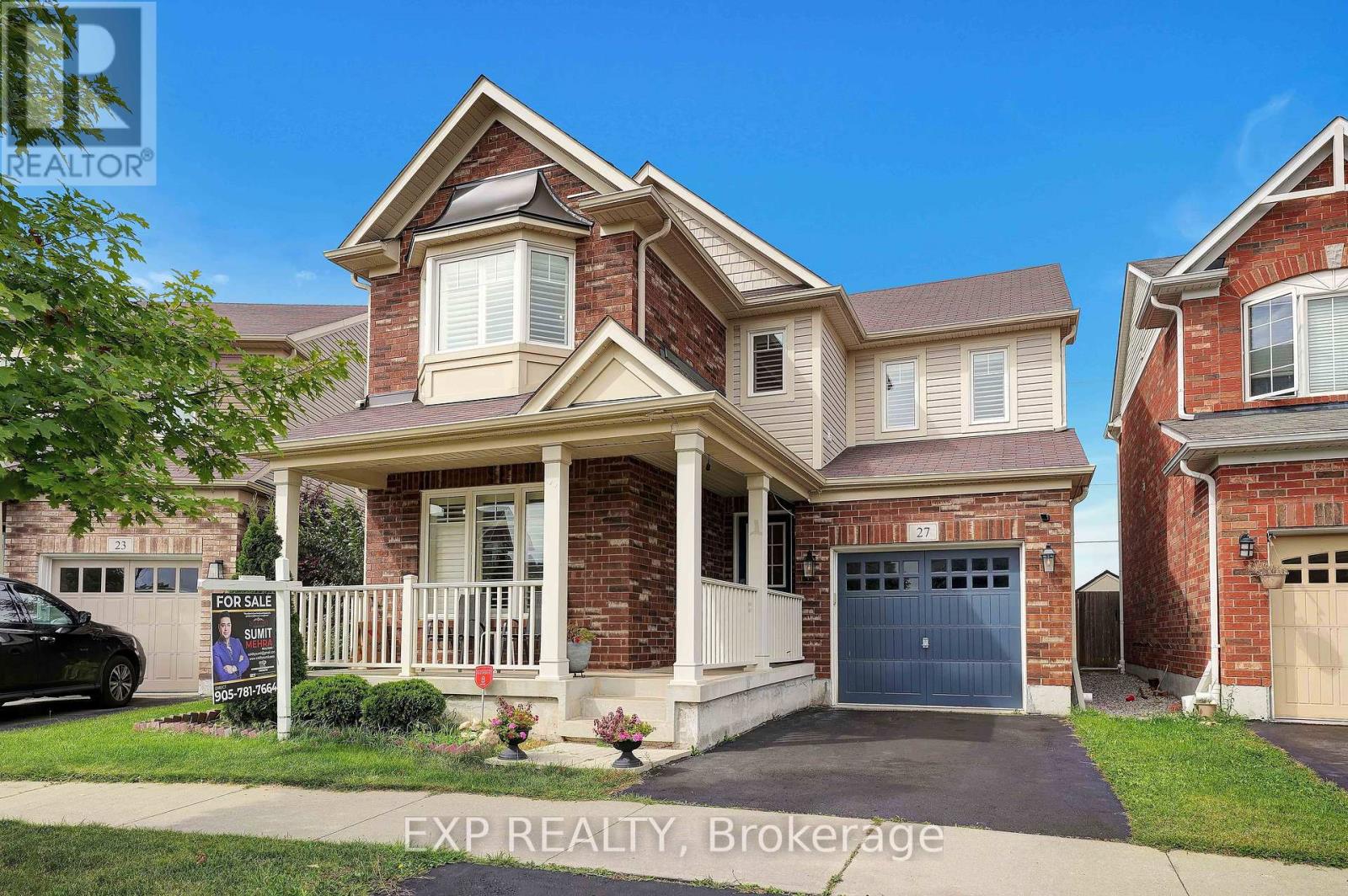Free account required
Unlock the full potential of your property search with a free account! Here's what you'll gain immediate access to:
- Exclusive Access to Every Listing
- Personalized Search Experience
- Favorite Properties at Your Fingertips
- Stay Ahead with Email Alerts





$989,000
6 - 90 ALDERSON DRIVE
Cambridge, Ontario, N3C0E4
MLS® Number: X10424668
Property description
This gorgeous home is nestled in a quiet enclave in desirable Hespeler! This stunning detached house features 3+1 generous bedrooms, 3.5 stylish bathrooms, and a legal walkout basement apartment with a separate entrance ideal for family or guests. The open-concept main floor dazzles with a beautiful kitchen, complete with a grand island and breakfast bar that overlooks the bright living and dining areas. Upstairs, you'll find a spacious primary suite that floods with natural light, along with the main bath and additional bedrooms. Located near excellent schools, parks, trails, and a charming village downtown filled with shops and restaurants, this home offers the perfect blend of tranquility and convenience. Plus, its proximity to Highway 401 makes commuting a breeze. Seize the opportunity to make this beautiful home yours where comfort meets convenience!
Building information
Type
House
Appliances
Dishwasher, Dryer, Refrigerator, Stove, Washer
Basement Development
Finished
Basement Features
Apartment in basement, Walk out
Basement Type
N/A (Finished)
Construction Style Attachment
Detached
Cooling Type
Central air conditioning
Exterior Finish
Brick, Vinyl siding
Flooring Type
Laminate
Foundation Type
Concrete
Half Bath Total
1
Heating Fuel
Natural gas
Heating Type
Forced air
Stories Total
2
Utility Water
Municipal water
Land information
Amenities
Park
Fence Type
Fenced yard
Sewer
Sanitary sewer
Size Depth
112 ft ,8 in
Size Frontage
32 ft ,9 in
Size Irregular
32.81 x 112.71 FT
Size Total
32.81 x 112.71 FT
Rooms
Main level
Bathroom
0.89 m x 2.39 m
Living room
3.7 m x 4.84 m
Dining room
3.13 m x 4.05 m
Kitchen
3.14 m x 3.57 m
Basement
Bedroom 4
Measurements not available
Laundry room
Measurements not available
Bathroom
Measurements not available
Second level
Bathroom
2.46 m x 2.62 m
Bathroom
2.68 m x 1.6 m
Bedroom 3
3.71 m x 4.2 m
Bedroom 2
3.72 m x 3.05 m
Primary Bedroom
4.72 m x 4.94 m
Courtesy of RE/MAX REALTY SPECIALISTS INC.
Book a Showing for this property
Please note that filling out this form you'll be registered and your phone number without the +1 part will be used as a password.









