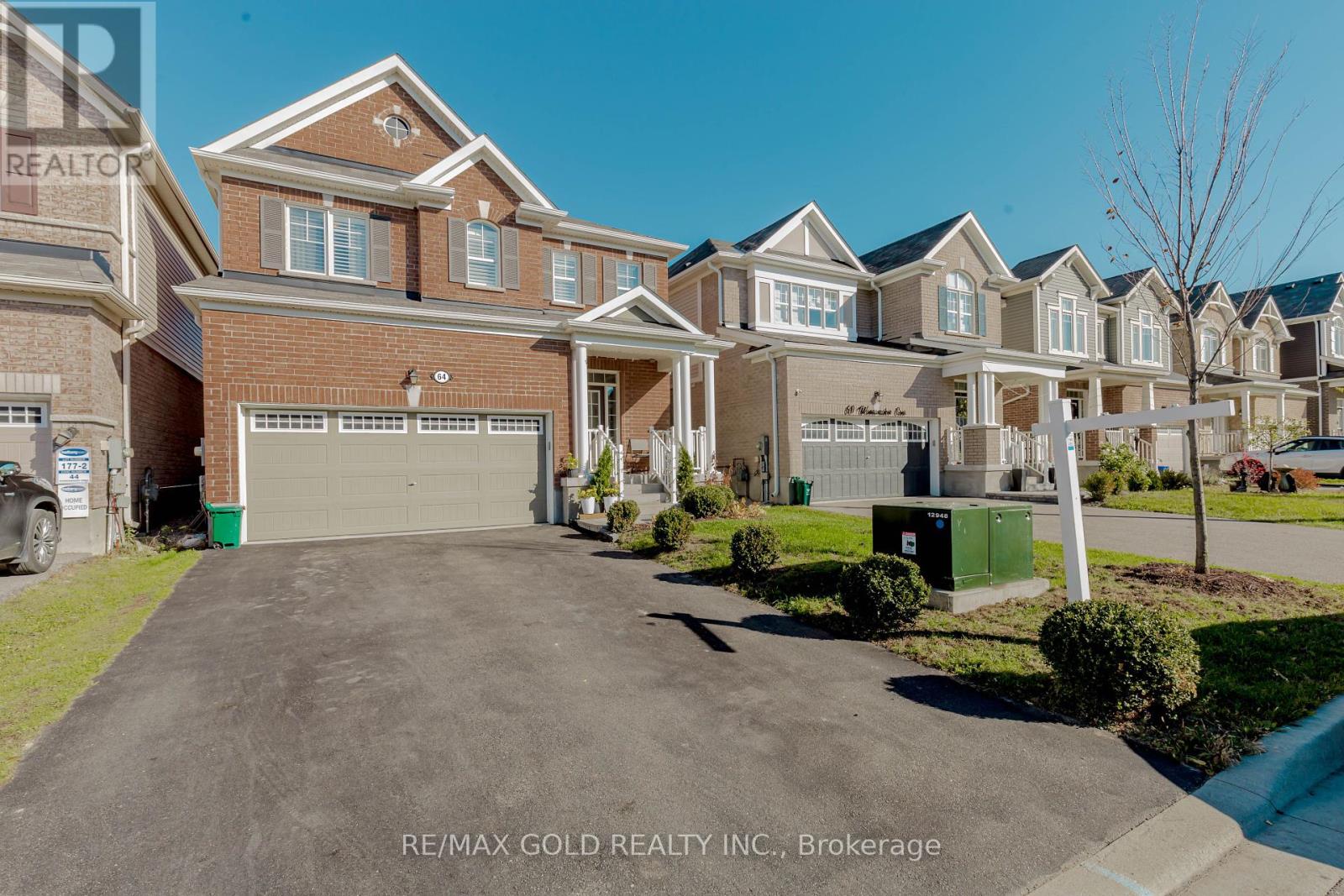Free account required
Unlock the full potential of your property search with a free account! Here's what you'll gain immediate access to:
- Exclusive Access to Every Listing
- Personalized Search Experience
- Favorite Properties at Your Fingertips
- Stay Ahead with Email Alerts





$929,000
46 HORTON WALK
Cambridge, Ontario, N3C0C7
MLS® Number: X10414980
Property description
Sleek Home for Sale!!! Move-In Ready! This stunning 4-bedroom residence boasts 2,675 sq ft of living space and is situated in the family-friendly Mattamy community. Recently painted with gleaming hardwood floors throughout, this home is conveniently located near schools, parks, trails, golf courses, amenities, and Hwy 401. Featuring four spacious bedrooms and three bathrooms, one with a charming balcony this home is designed with lots of pot lights and a huge master suite that includes a walk-in closet and a luxurious ensuite with a deep soaker tub and glass-door shower. The open-concept kitchen and living room offer ample cabinetry, hardwood flooring, and a fireplace, perfect for entertaining. Additional highlights include updated light fixtures, a formal dining room, a cozy family room, a hardwood staircase with upgraded railings, and a newly paved driveway. Plus, the basement features separate laundry unit and a second kitchen, adding even more convenience to this sleek and stylish home!
Building information
Type
House
Appliances
Dishwasher, Dryer, Refrigerator, Stove, Washer, Window Coverings
Basement Development
Finished
Basement Type
N/A (Finished)
Construction Style Attachment
Detached
Cooling Type
Central air conditioning
Exterior Finish
Brick, Vinyl siding
Fireplace Present
Yes
Foundation Type
Unknown
Half Bath Total
1
Heating Fuel
Natural gas
Heating Type
Forced air
Size Interior
2499.9795 - 2999.975 sqft
Stories Total
2
Utility Water
Municipal water
Land information
Amenities
Park, Public Transit, Schools
Fence Type
Fenced yard
Sewer
Sanitary sewer
Size Depth
82 ft ,2 in
Size Frontage
34 ft ,2 in
Size Irregular
34.2 x 82.2 FT
Size Total
34.2 x 82.2 FT|under 1/2 acre
Rooms
Main level
Living room
3.07 m x 3.31 m
Family room
4.5 m x 4.78 m
Dining room
3.49 m x 3.62 m
Kitchen
5.37 m x 3.5 m
Basement
Bedroom
Measurements not available
Den
4.45 m x 3.04 m
Recreational, Games room
5.27 m x 8.24 m
Second level
Laundry room
1.68 m x 1.91 m
Bedroom 4
3.32 m x 3.43 m
Bedroom 3
4.05 m x 2.69 m
Bedroom 2
3.65 m x 3.16 m
Primary Bedroom
5.28 m x 4 m
Courtesy of RE/MAX METROPOLIS REALTY
Book a Showing for this property
Please note that filling out this form you'll be registered and your phone number without the +1 part will be used as a password.









