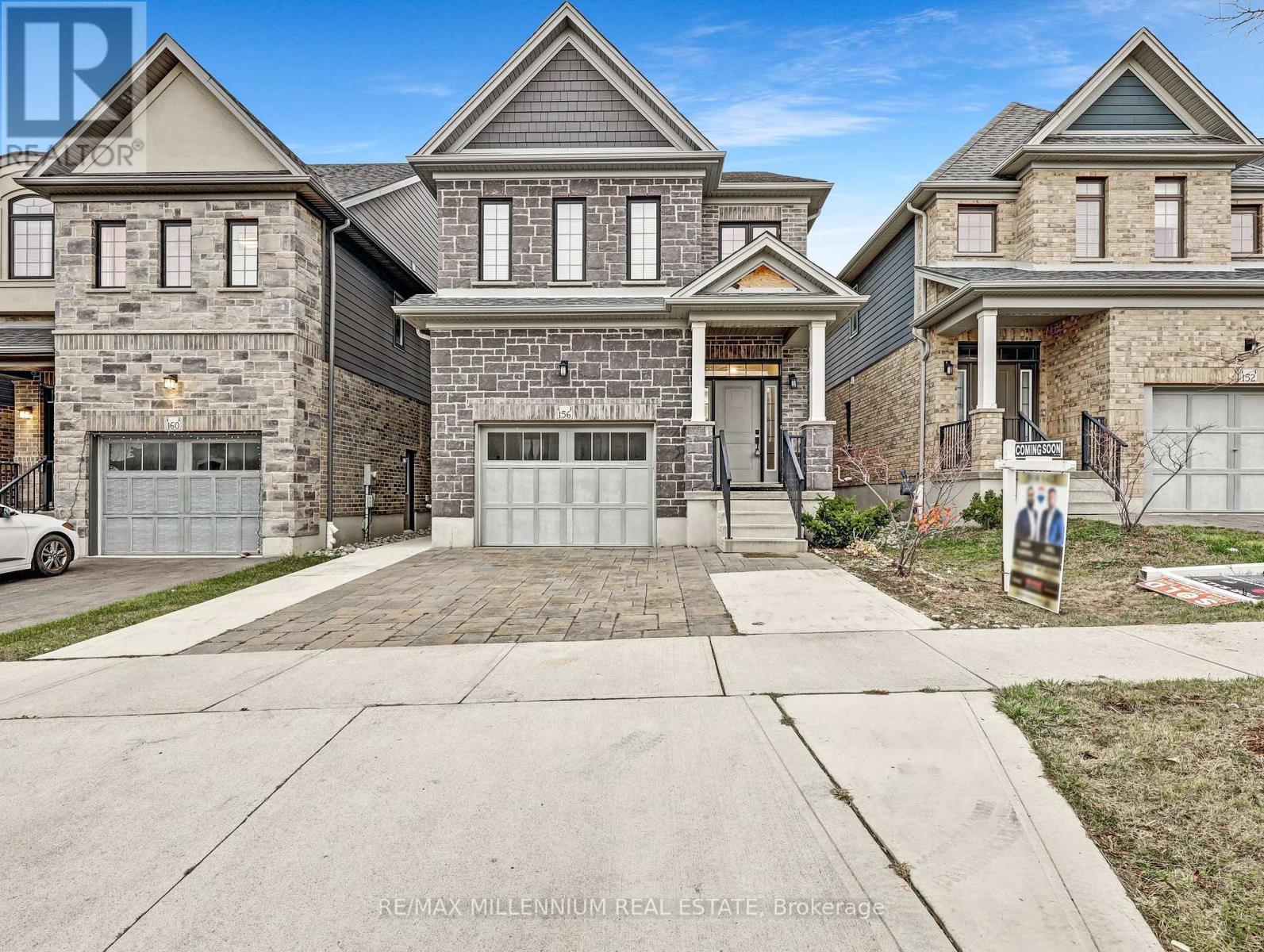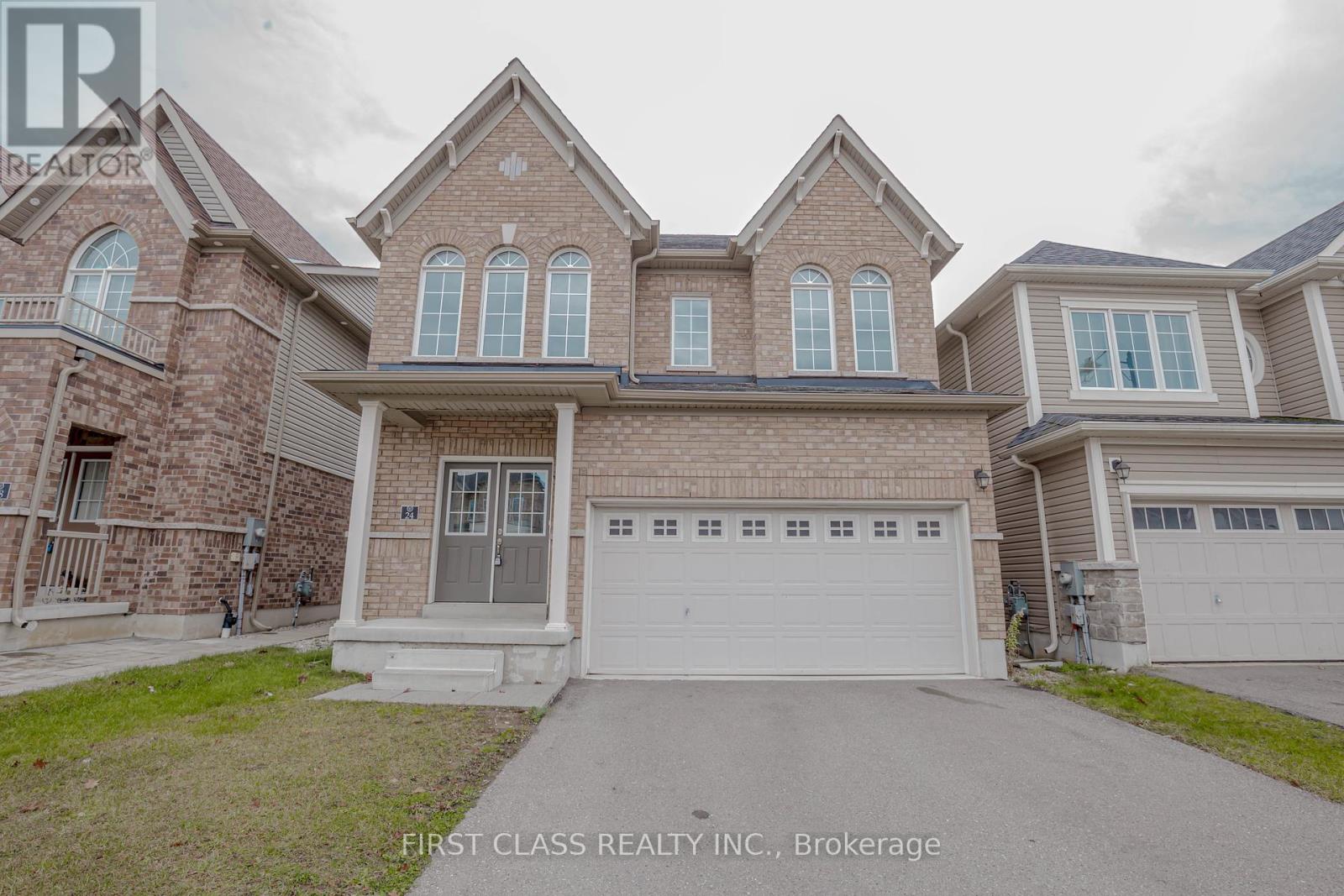Free account required
Unlock the full potential of your property search with a free account! Here's what you'll gain immediate access to:
- Exclusive Access to Every Listing
- Personalized Search Experience
- Favorite Properties at Your Fingertips
- Stay Ahead with Email Alerts





$899,999
156 HOLLYBROOK TRAIL
Kitchener, Ontario, N2R1M2
MLS® Number: X10411376
Property description
Welcome to 156 Hollybrook Trail, Kitchener A Modern Gem in Doon South!Located in the desirable Doon South neighborhood, Doon South is known for its serene atmosphere, excellentschools, and close proximity to parks, shopping, and major highways, making it the ideal place to callhome. This open-concept home offers both style and functionality. The spacious foyer features elegant brownfloor tiles, leading into a stylish kitchen with a large center island and bar seating. The family room,with large windows and upgraded vinyl flooring (2023), offers a bright and inviting space for relaxation.Stairs going up to the 2nd level and the entire 2nd level was upgraded to vinyl flooring (2023).Upstairs, the massive primary bedroom includes a walk-in closet and a 4-piece ensuite, while threeadditional spacious bedrooms feature large closets and plenty of natural light. The open-concept loftprovides flexible space for a home office, playroom, or additional living area. **** EXTRAS **** The fully finished 2-bedroom legal basement apartment (2022) with a separate entrance is perfect for an in-law suite or rental income. Outside, enjoy an extended driveway and a large concrete patio(Done in 2023), ideal for entertaining.
Building information
Type
House
Appliances
Blinds, Dishwasher, Dryer, Refrigerator, Stove, Washer
Basement Development
Finished
Basement Features
Separate entrance
Basement Type
N/A (Finished)
Construction Style Attachment
Detached
Cooling Type
Central air conditioning
Exterior Finish
Brick
Half Bath Total
1
Heating Fuel
Natural gas
Heating Type
Forced air
Size Interior
2499.9795 - 2999.975 sqft
Stories Total
2
Utility Water
Municipal water
Land information
Sewer
Sanitary sewer
Size Depth
98 ft ,9 in
Size Frontage
30 ft
Size Irregular
30 x 98.8 FT
Size Total
30 x 98.8 FT
Courtesy of RE/MAX MILLENNIUM REAL ESTATE
Book a Showing for this property
Please note that filling out this form you'll be registered and your phone number without the +1 part will be used as a password.






