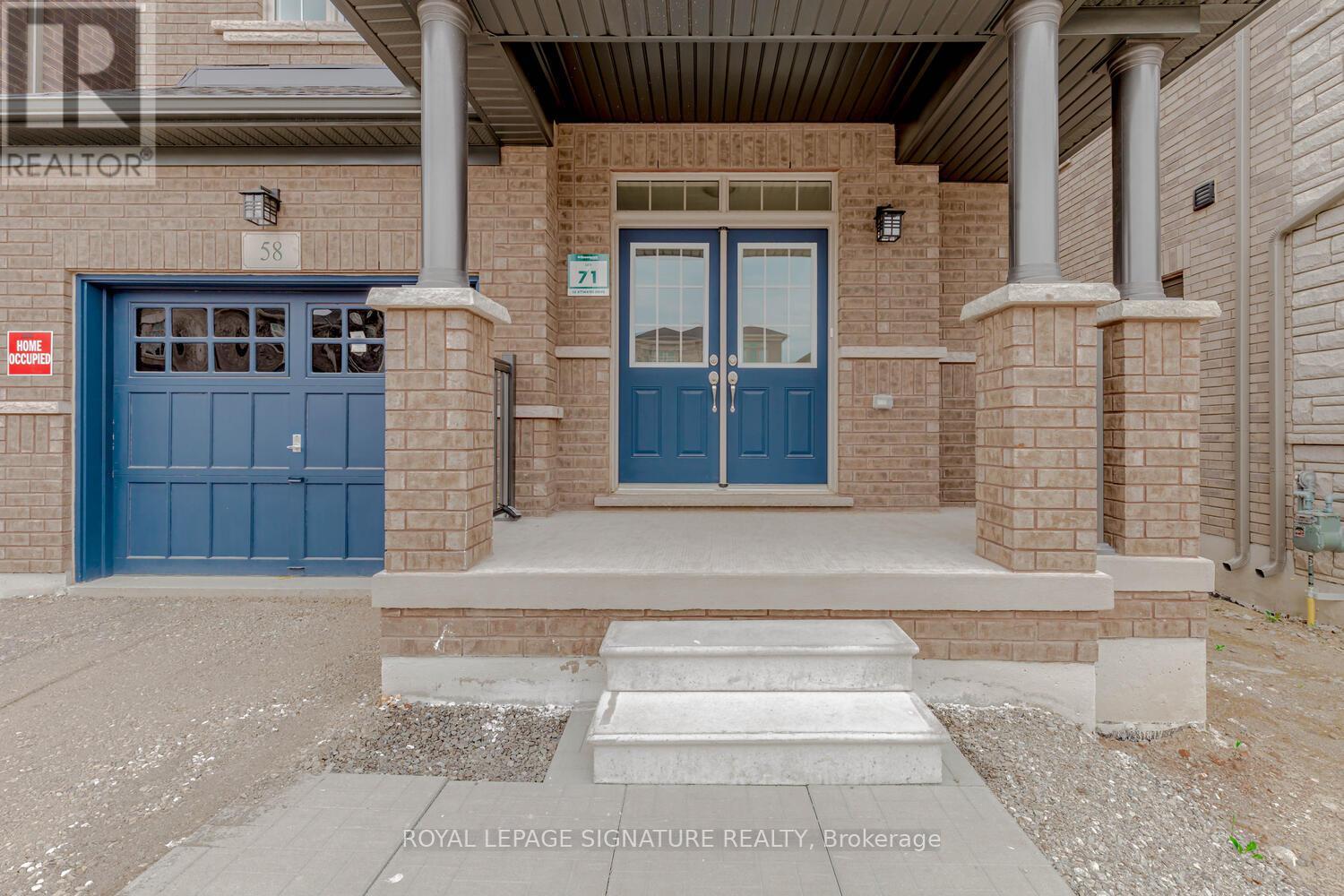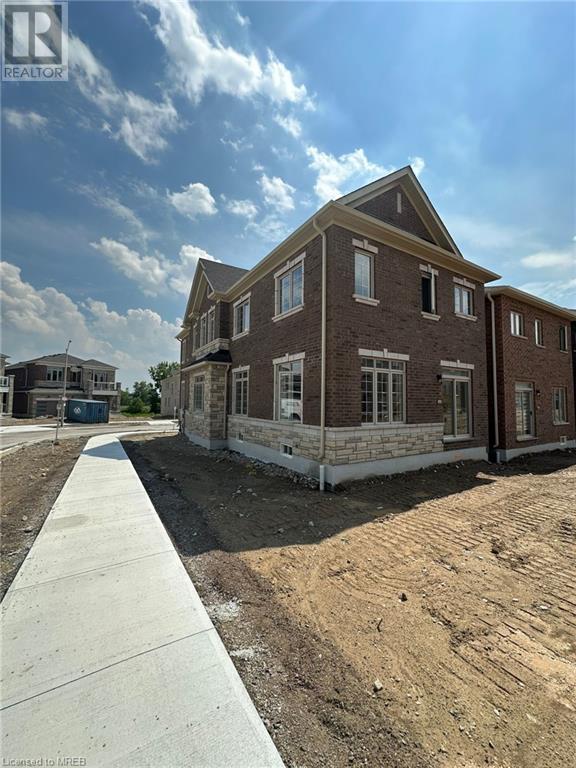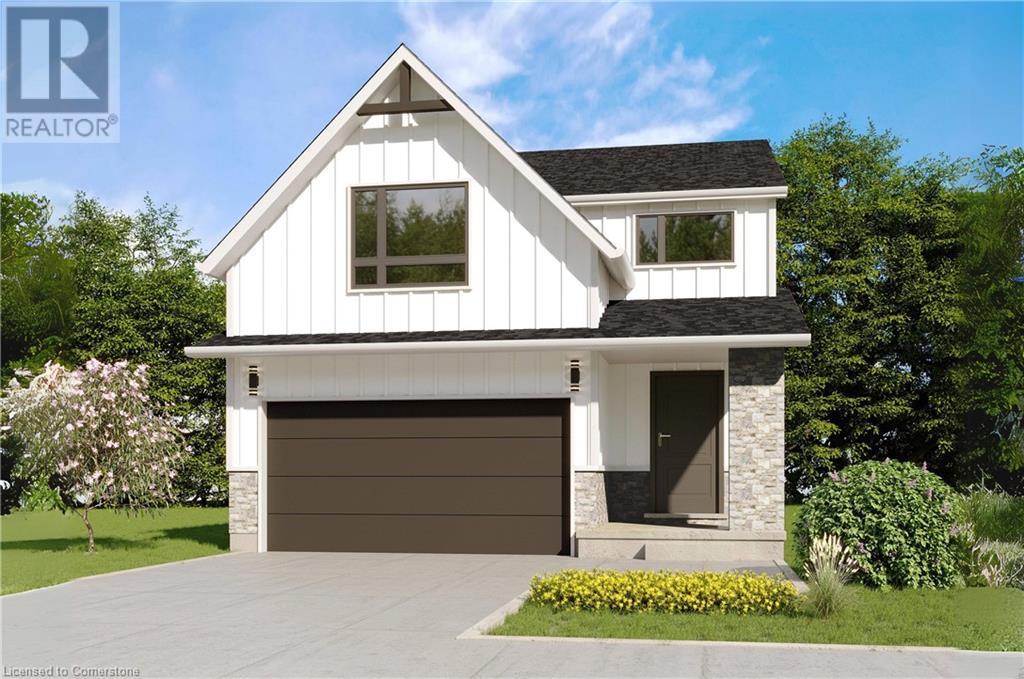Free account required
Unlock the full potential of your property search with a free account! Here's what you'll gain immediate access to:
- Exclusive Access to Every Listing
- Personalized Search Experience
- Favorite Properties at Your Fingertips
- Stay Ahead with Email Alerts





$949,000
58 ATTWATER DRIVE
Cambridge, Ontario, N1R5S2
MLS® Number: X10404556
Property description
Why wait years for your dream home to be built? This brand-new detached home, located in a sought-after subdivision, is nearly ready for you to move in Boasting over 2,200 square feet of living space, this stunning property features numerous builder upgrades and is filled with natural sunlight thanks to oversized windows. Spacious Layout, The second floor offers 3 spacious bedrooms, a cozy sitting area, and three well-appointed washrooms. Natural Light: Oversized windows ensure plenty of natural light flows throughout the home. Builders are known for their quality and excellence. Prime Location: Close to a variety of amenities for your convenience. Don't miss out on this exceptional opportunity to own a home in the beautiful city of Cambridge! **** EXTRAS **** Minutes to plaza with CDN TIRE, Shoppers Drug Mart, LCBO, ZEHR & all amenities
Building information
Type
House
Construction Style Attachment
Detached
Cooling Type
Central air conditioning
Exterior Finish
Brick
Flooring Type
Hardwood, Ceramic
Half Bath Total
1
Heating Fuel
Natural gas
Heating Type
Forced air
Size Interior
1999.983 - 2499.9795 sqft
Stories Total
2
Utility Water
Municipal water
Land information
Amenities
Park, Schools
Sewer
Sanitary sewer
Size Depth
99 ft
Size Frontage
30 ft
Size Irregular
30 x 99 FT
Size Total
30 x 99 FT|under 1/2 acre
Rooms
Main level
Laundry room
Measurements not available
Dining room
7.38 m x 3.66 m
Kitchen
3.96 m x 2.9 m
Eating area
2.89 m x 2.74 m
Living room
7.38 m x 3.65 m
Second level
Bedroom 3
4.02 m x 3.66 m
Bedroom 2
3.97 m x 3.08 m
Primary Bedroom
4.69 m x 4.42 m
Courtesy of ROYAL LEPAGE SIGNATURE REALTY
Book a Showing for this property
Please note that filling out this form you'll be registered and your phone number without the +1 part will be used as a password.









