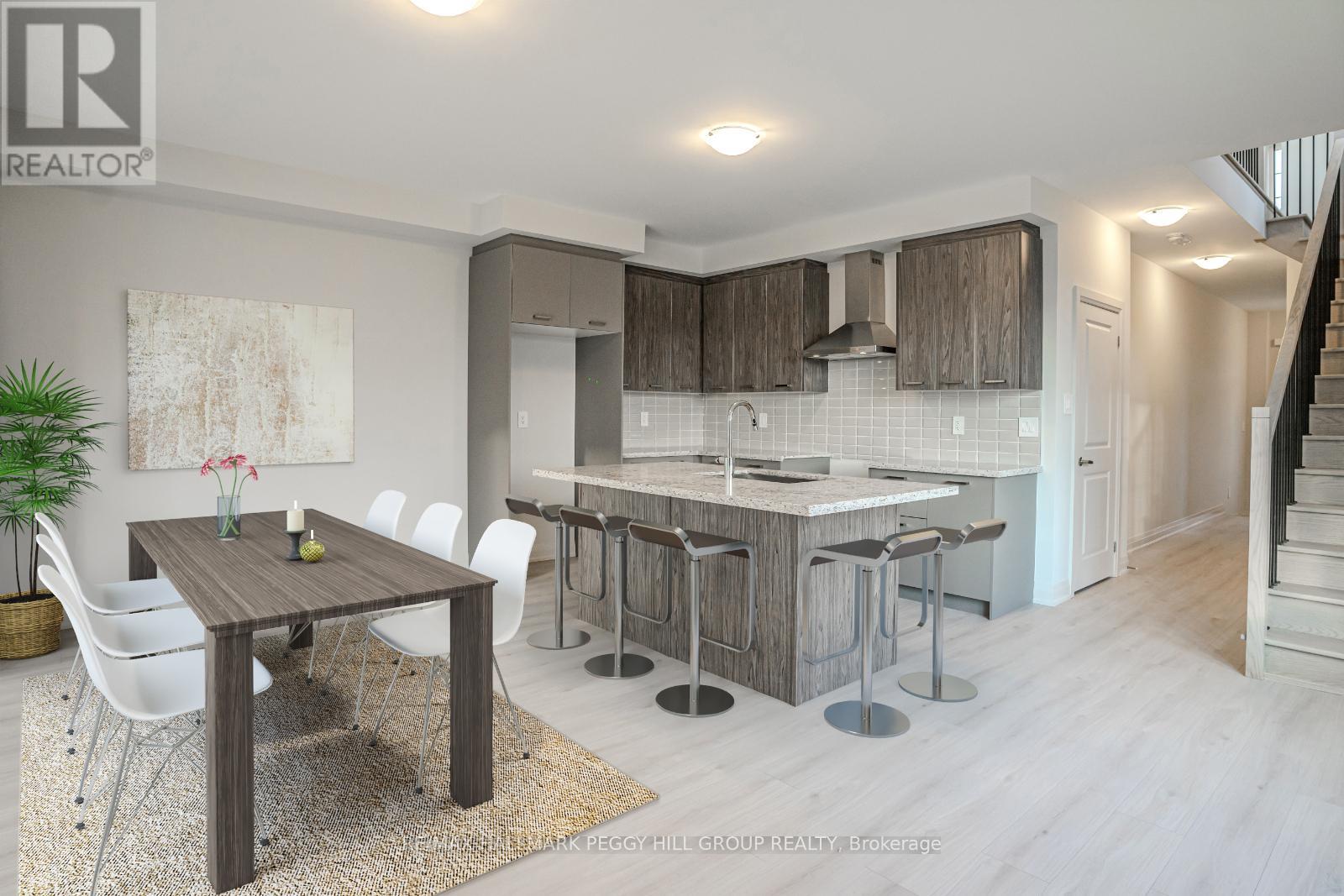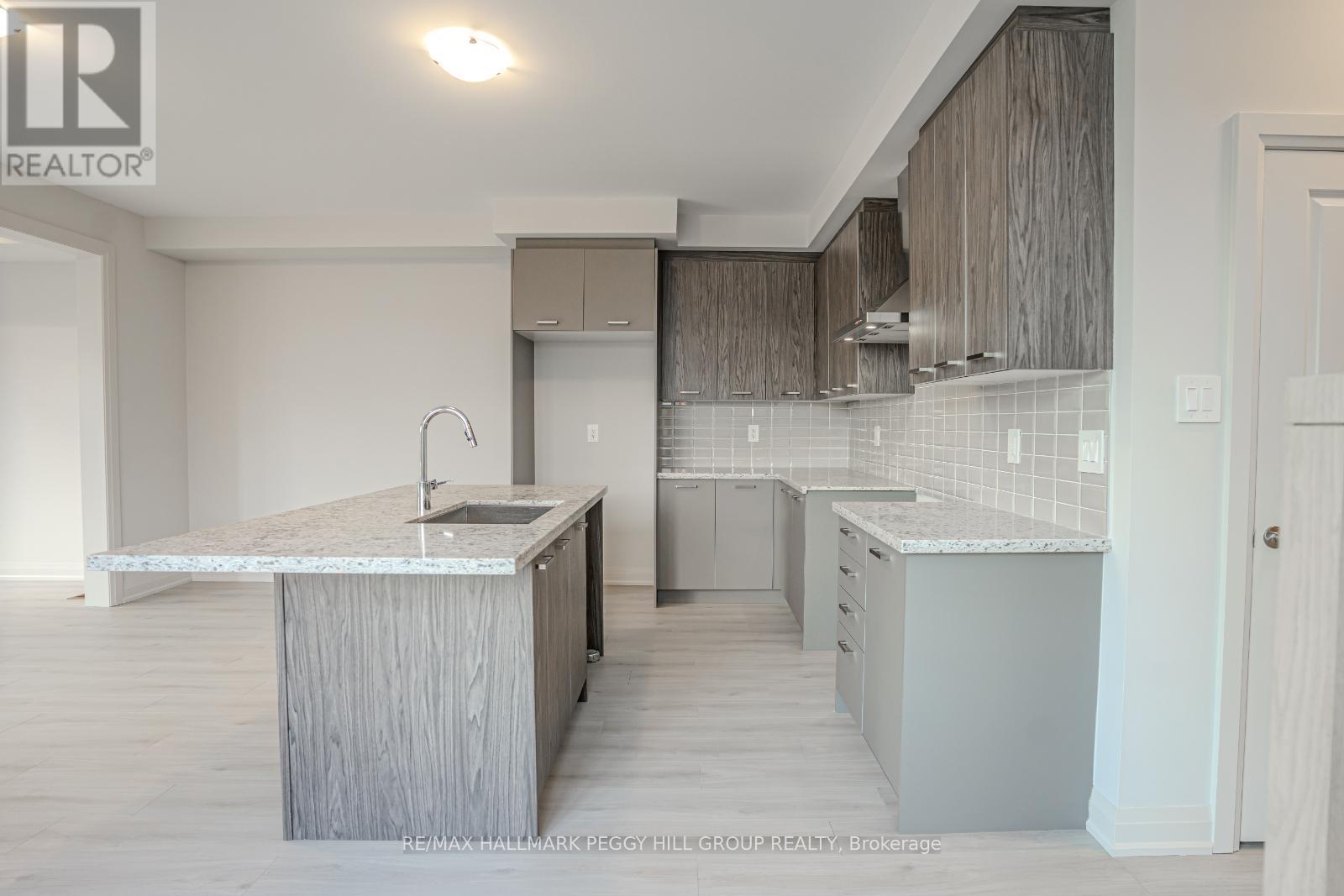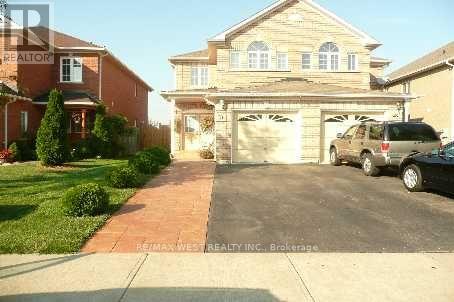Free account required
Unlock the full potential of your property search with a free account! Here's what you'll gain immediate access to:
- Exclusive Access to Every Listing
- Personalized Search Experience
- Favorite Properties at Your Fingertips
- Stay Ahead with Email Alerts





$854,800
1 AMSTERDAM DRIVE
Barrie, Ontario, L9J0Z4
MLS® Number: S11554204
Property description
LIMITED-TIME OFFER: SAVE $30,000 ON THIS BRAND NEW 1,989 SQ FT SEMI-DETACHED WITH EXQUISITE UPGRADES! Welcome to 1 Amsterdam Drive! This magnificent home, featuring thousands of dollars in premium upgrades, is now available with an incredible $30,000 savings off the original sales price of $884,800 (price subject to change at any time.) Located steps from walking trails, bike paths, playgrounds, a 12-acre sports park, and a short drive to Hwy 400, the Barrie GO Station, shopping, dining, schools, Friday Harbour Resort, and endless recreational activities. Step inside this semi-detached offering 1,989 sq ft of beautifully designed space. This home is built to impress with premium upgrades, from an elegant trim and stair package to high-quality wood composite flooring and tile throughout no carpet! The open-concept kitchen showcases Caesarstone quartz countertops, a chimney-style stainless steel range hood, a breakfast counter with seating for 5, an undermount sink, and a stylish tiled backsplash. The great room boasts smooth ceilings, recessed 4 LED pot lights, a gas fireplace with a marble surround, and access to the backyard. Upstairs, the primary bedroom hosts a walk-in closet, a 4-piece ensuite boasting quartz counters, a dual-sink vanity, and a frameless glass shower with a niche. The upgraded main bath also shines with quartz counters, a separate water closet, and a tub/shower with a niche. Enjoy the practicality of a second-floor laundry room with cabinets and a clothes rod. Additional features include a bypass humidifier, Heat Recovery Ventilator, Central A/C, rough-ins for central vacuum, enlarged basement windows, and a rough-in for bathroom plumbing. With no sidewalk to obstruct parking, theres room for two vehicles in the driveway. The garage offers convenient inside entry to the mudroom, complete with a rough-in for an EV charger. Backed by a 7-year Tarion Warranty, this exceptional home provides peace of mind and a fantastic community lifestyle!
Building information
Type
*****
Amenities
*****
Appliances
*****
Basement Development
*****
Basement Type
*****
Construction Style Attachment
*****
Cooling Type
*****
Exterior Finish
*****
Fireplace Present
*****
FireplaceTotal
*****
Fire Protection
*****
Foundation Type
*****
Half Bath Total
*****
Heating Fuel
*****
Heating Type
*****
Size Interior
*****
Stories Total
*****
Utility Water
*****
Land information
Amenities
*****
Sewer
*****
Size Total
*****
Rooms
Main level
Great room
*****
Dining room
*****
Kitchen
*****
Second level
Bedroom 4
*****
Bedroom 3
*****
Bedroom 2
*****
Primary Bedroom
*****
Courtesy of RE/MAX HALLMARK PEGGY HILL GROUP REALTY
Book a Showing for this property
Please note that filling out this form you'll be registered and your phone number without the +1 part will be used as a password.









