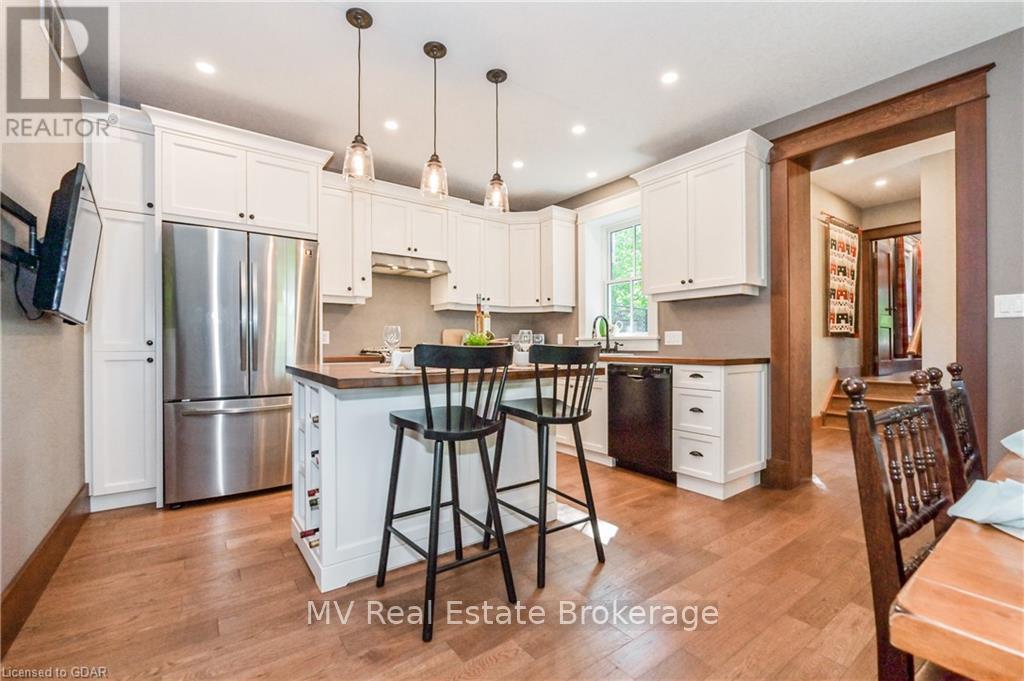Free account required
Unlock the full potential of your property search with a free account! Here's what you'll gain immediate access to:
- Exclusive Access to Every Listing
- Personalized Search Experience
- Favorite Properties at Your Fingertips
- Stay Ahead with Email Alerts





$889,900
53 DEERPATH Drive
Guelph, Ontario, N1K1V1
MLS® Number: 40685676
Property description
Welcome And Fall In Love With 53 Deerpath Dr. Situated On A Large Private Fenced And Beautifully Landscaped Property In Central Guelph. Located To All Hwys, Shops, Costco, Schools And Work. Complete FULL RENO'd Provides Sophisticated Design Which Masterfully Blends Striking Modernist Features. Upstairs, You'll Find 3 Well-Appointed Bedrooms, Each Offering Comfort & Elegance. Luxurious Fixtures, Elegant Tiling, Custom Paneled Walls And Serene Color Palettes That Invite Relaxation And Sophistication. Custom Kitchen With Modern Cabinetry, Quartz Counters, Oak Stairs, Tiled Fireplace And A Gorgeous Glass Wine Cabinet! Beautiful Eat-In Kitchen Features Walk-Out To Large Deck. Finished Basement With Rec Room, Laundry Rm And Bathroom With European Style Shower! Ideal Family Home And/ Or Future In Law Set Up. This Is Truly One Of The Most Beautiful Homes You Will Encounter, Offering A Perfect Blend Of Luxury, Comfort, And Convenience All Designed With An Eye For The Finest Details.
Building information
Type
*****
Appliances
*****
Architectural Style
*****
Basement Development
*****
Basement Type
*****
Construction Style Attachment
*****
Cooling Type
*****
Exterior Finish
*****
Foundation Type
*****
Half Bath Total
*****
Heating Fuel
*****
Heating Type
*****
Size Interior
*****
Stories Total
*****
Utility Water
*****
Land information
Sewer
*****
Size Depth
*****
Size Frontage
*****
Size Irregular
*****
Size Total
*****
Rooms
Main level
Living room
*****
Dining room
*****
Kitchen
*****
Foyer
*****
2pc Bathroom
*****
Basement
Recreation room
*****
Laundry room
*****
3pc Bathroom
*****
Second level
Primary Bedroom
*****
Bedroom
*****
Bedroom
*****
4pc Bathroom
*****
Courtesy of ROYAL LEPAGE SIGNATURE REALTY
Book a Showing for this property
Please note that filling out this form you'll be registered and your phone number without the +1 part will be used as a password.









