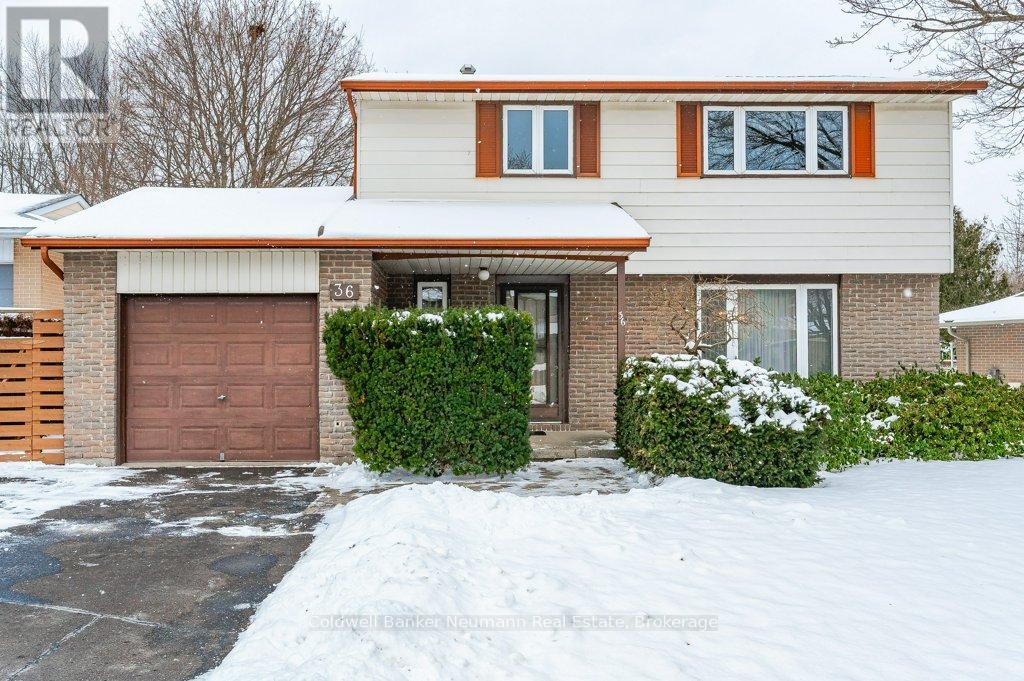Free account required
Unlock the full potential of your property search with a free account! Here's what you'll gain immediate access to:
- Exclusive Access to Every Listing
- Personalized Search Experience
- Favorite Properties at Your Fingertips
- Stay Ahead with Email Alerts





$899,900
71 KEATS Crescent
Guelph, Ontario, N1G3C9
MLS® Number: 40683927
Property description
71 Keats Crescent is a fantastic 5-bedroom home on a large lot in a prime central location! With an unfinished basement featuring a separate entrance, this property offers in-law or income potential, making it ideal for investors, student rentals or large/multi-generational families. Its just a 20-minute walk to the University of Guelph (14-minute bus ride or 4-minute drive) making it the perfect location for students! The spacious living room welcomes you with hardwood floors and a massive window that fills the space with natural light, perfect for relaxing or entertaining. The eat-in kitchen offers ample cupboard space, with a large window over the sink overlooking the backyard. Two generously sized main-floor bedrooms, including one with a cozy brick fireplace, exposed wood beams and sliding doors to the backyard. A 2-piece bathroom completes this level. Upstairs, you'll find 3 large bedrooms with plenty of closet space. The renovated 4-piece bathroom features a modern vanity with quartz counters and a tiled shower/tub combo. The large unfinished basement is awaiting your finishing touches. With a separate entrance from the garage, it can easily be converted into a 2-bedroom in-law or income suite, presenting an excellent cash flow opportunity! The backyard is a tranquil space with a spacious deck perfect for barbecuing and hosting gatherings. The fully fenced yard is surrounded by mature trees and includes a shed for outdoor storage needs. This home is conveniently located down the street from a shopping centre with a Zehrs, restaurants, a fitness centre, and more. Its less than 5-minutes to Pergola Commons and Stone Road Mall and offers quick access to the Hanlon Parkway for an easy 401 commute!
Building information
Type
*****
Appliances
*****
Architectural Style
*****
Basement Development
*****
Basement Type
*****
Constructed Date
*****
Construction Style Attachment
*****
Cooling Type
*****
Exterior Finish
*****
Foundation Type
*****
Half Bath Total
*****
Heating Fuel
*****
Heating Type
*****
Size Interior
*****
Stories Total
*****
Utility Water
*****
Land information
Amenities
*****
Sewer
*****
Size Depth
*****
Size Frontage
*****
Size Total
*****
Rooms
Main level
Bedroom
*****
Bedroom
*****
Living room
*****
Kitchen
*****
2pc Bathroom
*****
Second level
4pc Bathroom
*****
Bedroom
*****
Primary Bedroom
*****
Bedroom
*****
Courtesy of RE/MAX REAL ESTATE CENTRE INC., BROKERAGE
Book a Showing for this property
Please note that filling out this form you'll be registered and your phone number without the +1 part will be used as a password.









