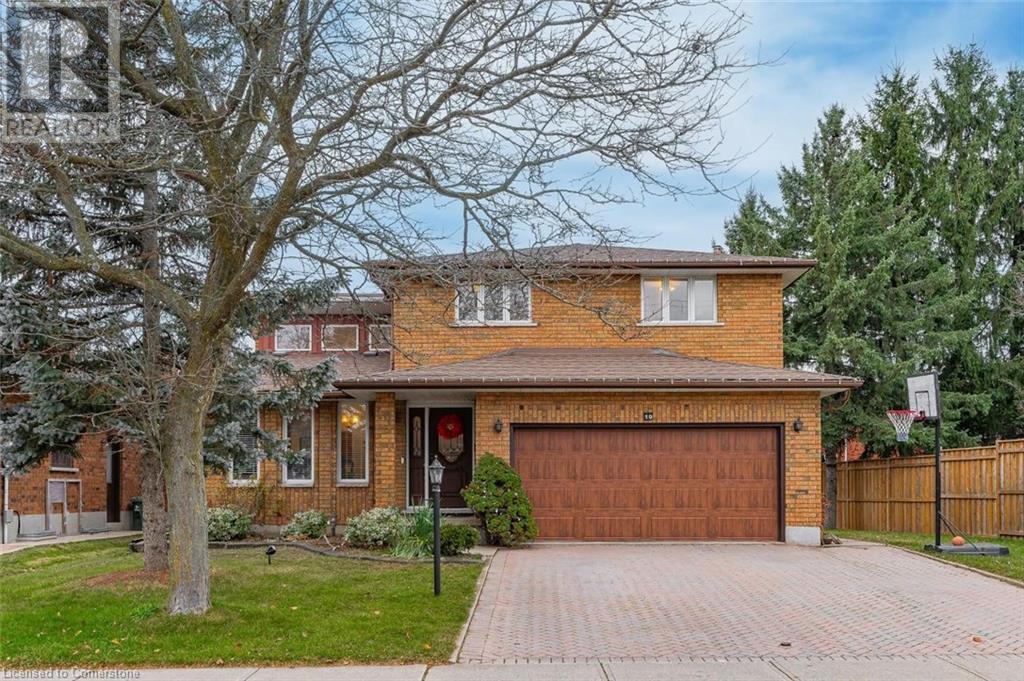Free account required
Unlock the full potential of your property search with a free account! Here's what you'll gain immediate access to:
- Exclusive Access to Every Listing
- Personalized Search Experience
- Favorite Properties at Your Fingertips
- Stay Ahead with Email Alerts





$1,289,900
151 CITYVIEW Drive N
Guelph, Ontario, N1E6Y7
MLS® Number: 40680726
Property description
Welcome to your dream home! This luxurious, newly constructed two-story residence, located in the heart of Guelph, Ontario, offers modern living at its finest. As you step inside, you're greeted by a grand foyer that sets the tone for this elegant home. The main floor boasts an open-concept layout, filled with natural light from the large windows and enhanced by sleek pot lights and engineered hardwood floors. The living room, featuring a cozy fireplace, flows seamlessly into the kitchen, creating an ideal space for entertaining. The kitchen is a chef’s delight, equipped with ample cabinet space, stainless steel appliances, quartz countertops, and a large center island perfect for meal prep or casual dining. A convenient powder room completes the main level. Upstairs, you’ll find four spacious bedrooms, each designed for comfort and style with plenty of closet space. The master suite is a true retreat, featuring a generous walk-in closet and a luxurious ensuite bathroom with a walk-in shower, soaker tub, and his-and-hers sinks, offering the ultimate in relaxation and privacy. The fully finished basement includes an in-law suite, perfect for extended family or guests. This self-contained space features two bedrooms, a bathroom, a separate kitchen, and a cozy living room with a fireplace, providing both comfort and independence. Situated on an extra deep lot, this stunning property backs onto William C. Winegard Public School, providing both convenience and a serene backdrop. This home is perfect for families seeking space, style, and modern conveniences in a prime location.
Building information
Type
*****
Architectural Style
*****
Basement Development
*****
Basement Type
*****
Construction Style Attachment
*****
Cooling Type
*****
Exterior Finish
*****
Fireplace Fuel
*****
Fireplace Present
*****
FireplaceTotal
*****
Fireplace Type
*****
Half Bath Total
*****
Heating Fuel
*****
Heating Type
*****
Size Interior
*****
Stories Total
*****
Utility Water
*****
Land information
Amenities
*****
Sewer
*****
Size Depth
*****
Size Frontage
*****
Size Total
*****
Rooms
Main level
Kitchen
*****
Living room
*****
2pc Bathroom
*****
Laundry room
*****
Basement
Bedroom
*****
3pc Bathroom
*****
Kitchen
*****
Recreation room
*****
Bedroom
*****
Second level
Primary Bedroom
*****
5pc Bathroom
*****
Bedroom
*****
Bedroom
*****
Bedroom
*****
4pc Bathroom
*****
Courtesy of EXP REALTY
Book a Showing for this property
Please note that filling out this form you'll be registered and your phone number without the +1 part will be used as a password.







