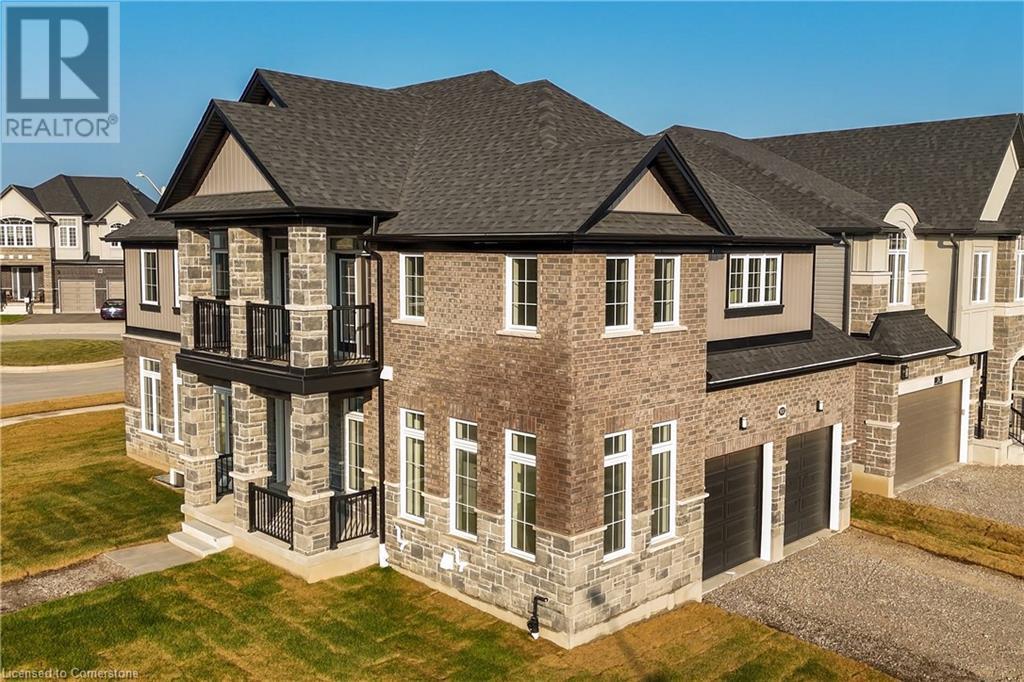Free account required
Unlock the full potential of your property search with a free account! Here's what you'll gain immediate access to:
- Exclusive Access to Every Listing
- Personalized Search Experience
- Favorite Properties at Your Fingertips
- Stay Ahead with Email Alerts
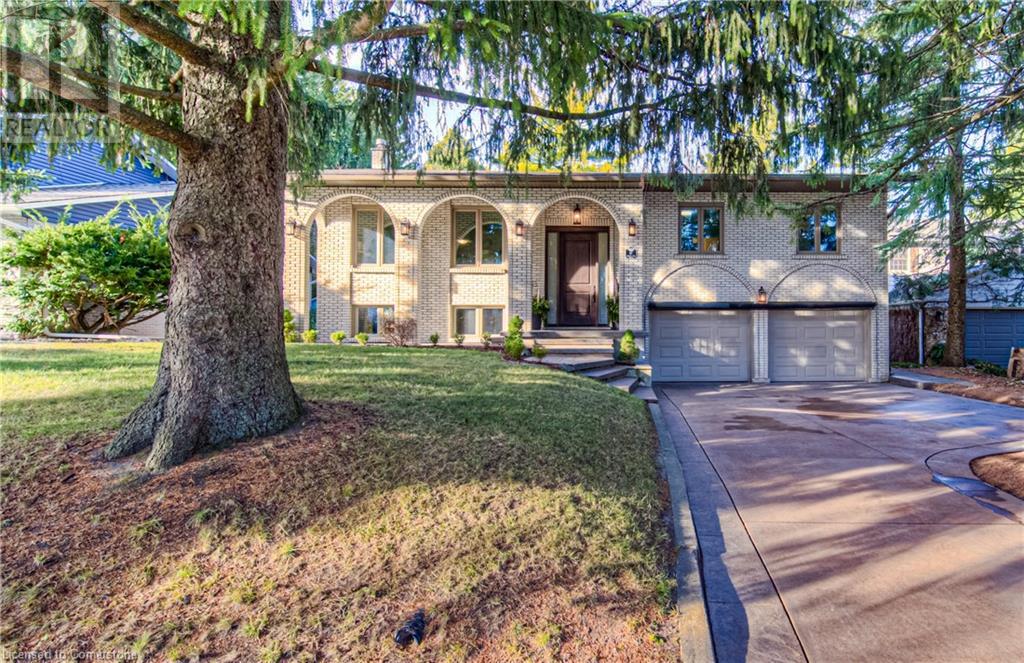
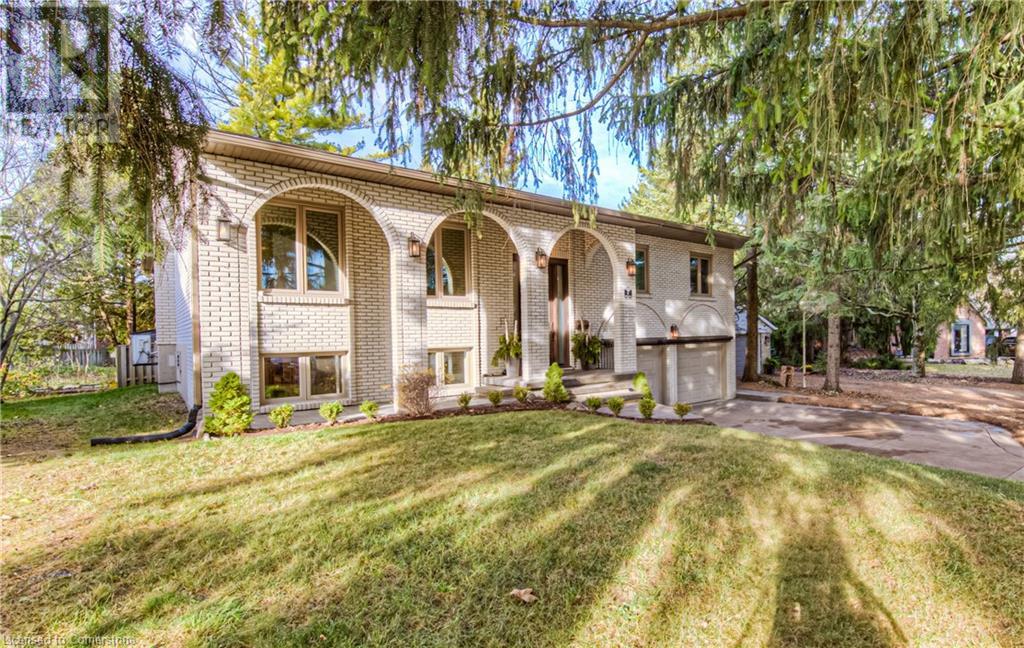
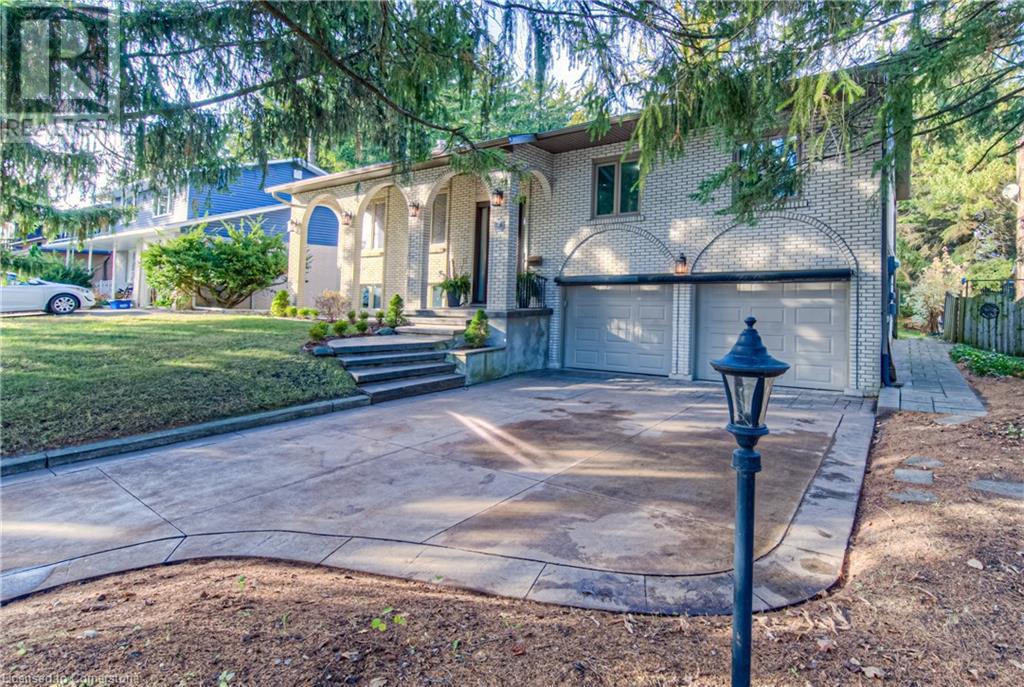
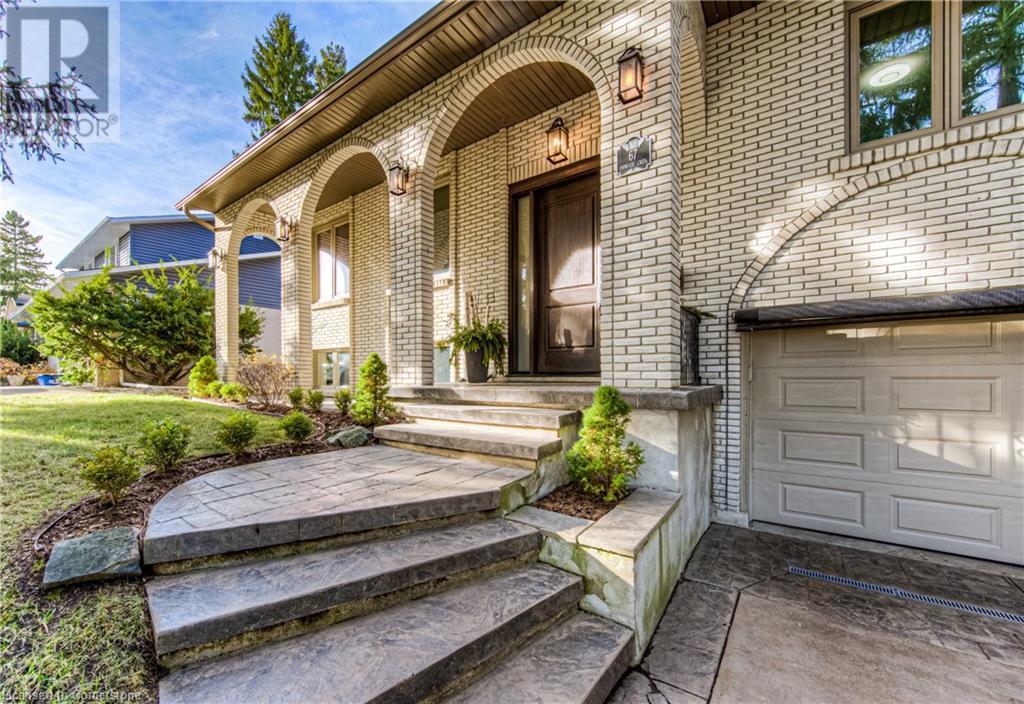
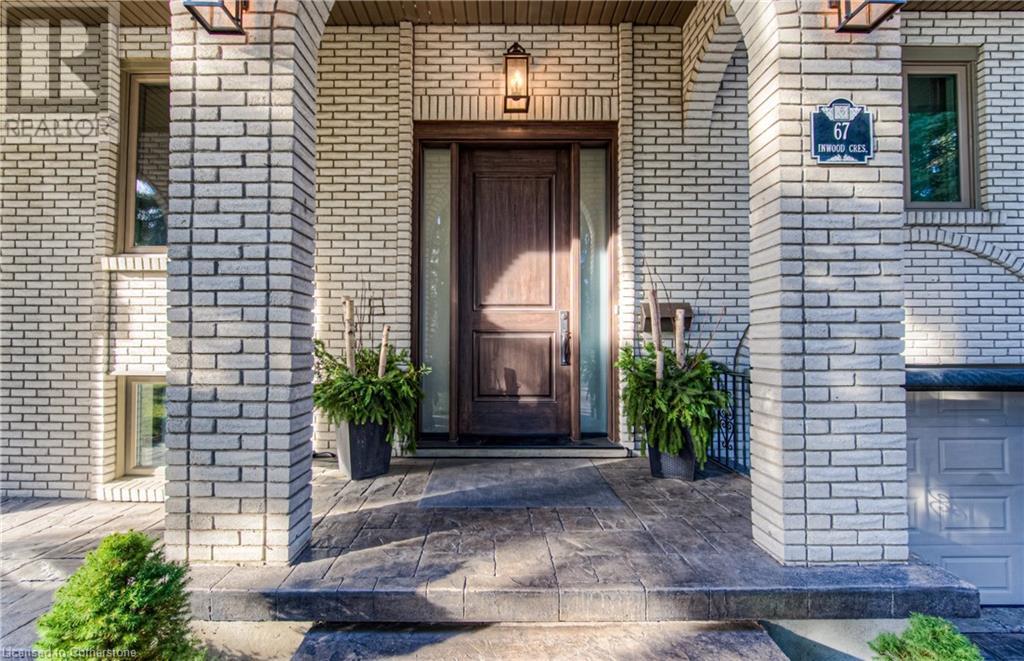
$1,499,000
67 INWOOD Crescent
Kitchener, Ontario, N2M2L9
MLS® Number: 40679293
Property description
This beautiful open-concept home has been updated throughout and is located in the desirable Westmount neighborhood with excellent schools and close to everything. High ceilings and large windows provide an abundance of natural light letting you enjoy views of the quarter acre treed lot. The layout is ideal for entertaining or time together with a large family. The spacious kitchen has lots of cabinetry and granite countertops. There is a formal living and dining room adjoining. The lower level rec room has good windows with a fireplace and wet bar to entertain friends and off of it is great room perfect for quiet time with a movie. The back yard includes multiple decks, a patio space for evening fires, and even has a treehouse. There are too many updates to list and not limited to the big stuff like roof, windows, hvac, and mechanical systems.
Building information
Type
House
Appliances
Dishwasher, Refrigerator, Stove, Water softener, Window Coverings, Garage door opener
Architectural Style
Raised bungalow
Basement Development
Finished
Basement Type
Full (Finished)
Construction Style Attachment
Detached
Cooling Type
Ductless
Exterior Finish
Brick
Fireplace Present
Yes
FireplaceTotal
2
Fire Protection
None
Half Bath Total
1
Heating Type
Heat Pump
Size Interior
3072 sqft
Stories Total
1
Utility Water
Municipal water
Land information
Access Type
Road access
Amenities
Golf Nearby, Hospital, Park, Place of Worship, Public Transit, Schools, Shopping
Sewer
Municipal sewage system
Size Depth
176 ft
Size Frontage
60 ft
Size Irregular
0.252
Size Total
0.252 ac|under 1/2 acre
Rooms
Main level
Kitchen
16'2'' x 10'9''
Dining room
10'9'' x 8'9''
Living room
24'6'' x 13'11''
Family room
17'3'' x 16'5''
Primary Bedroom
15'3'' x 11'3''
Bedroom
11'11'' x 11'2''
Bedroom
11'11'' x 9'11''
5pc Bathroom
11'4'' x 7'7''
Basement
Recreation room
25'0'' x 17'6''
Great room
19'9'' x 12'10''
Bedroom
10'5'' x 9'5''
3pc Bathroom
5'10'' x 5'0''
2pc Bathroom
7'4'' x 4'11''
Laundry room
Measurements not available
Courtesy of RE/MAX TWIN CITY REALTY INC., BROKERAGE
Book a Showing for this property
Please note that filling out this form you'll be registered and your phone number without the +1 part will be used as a password.

