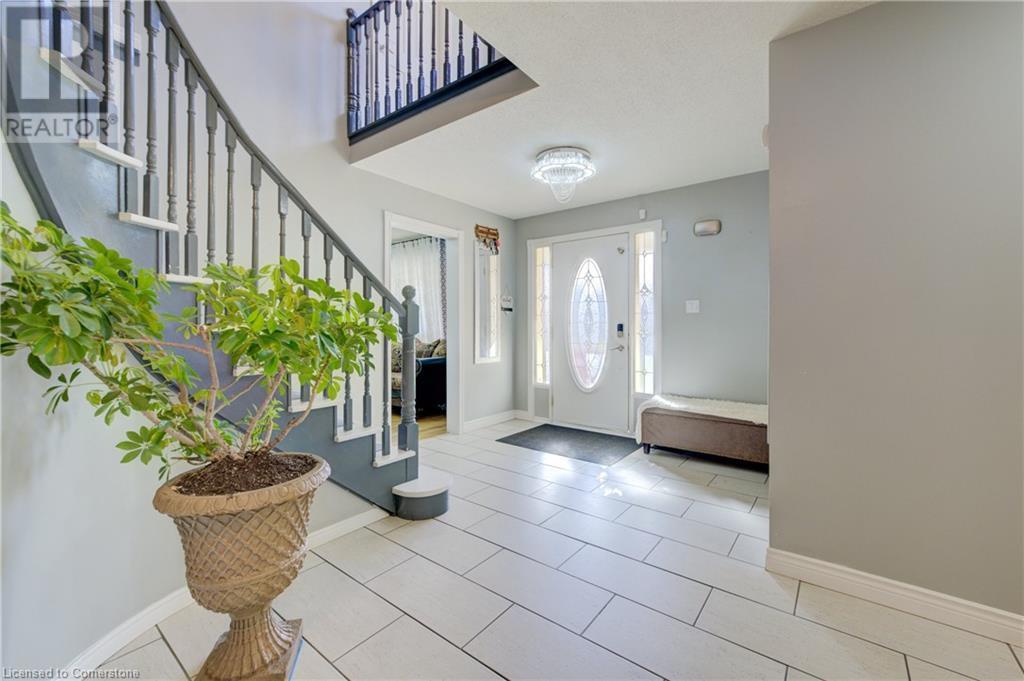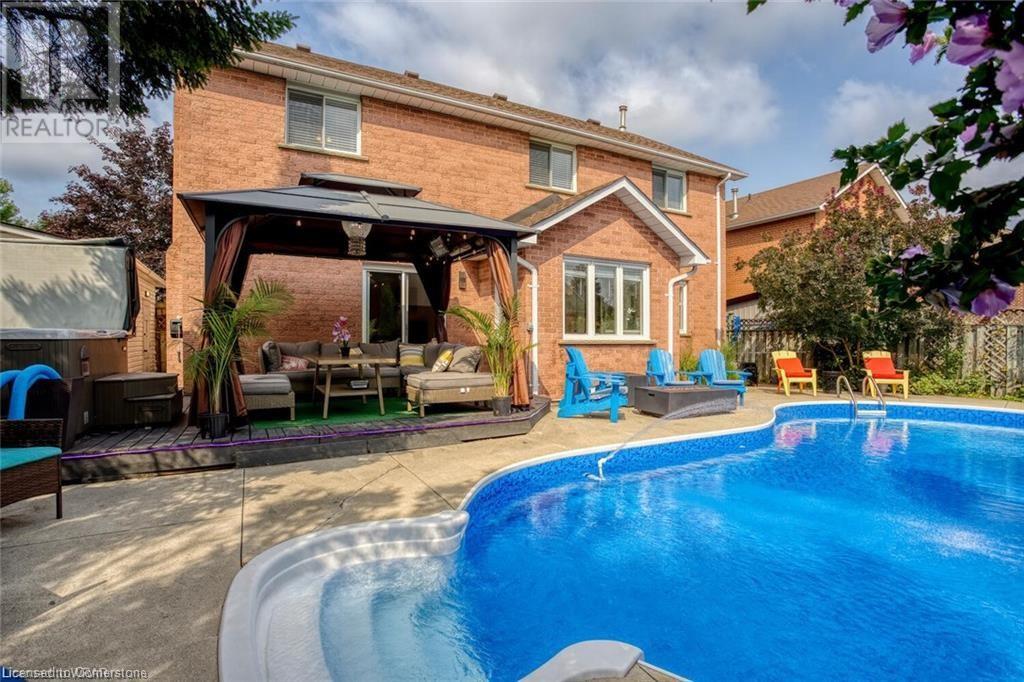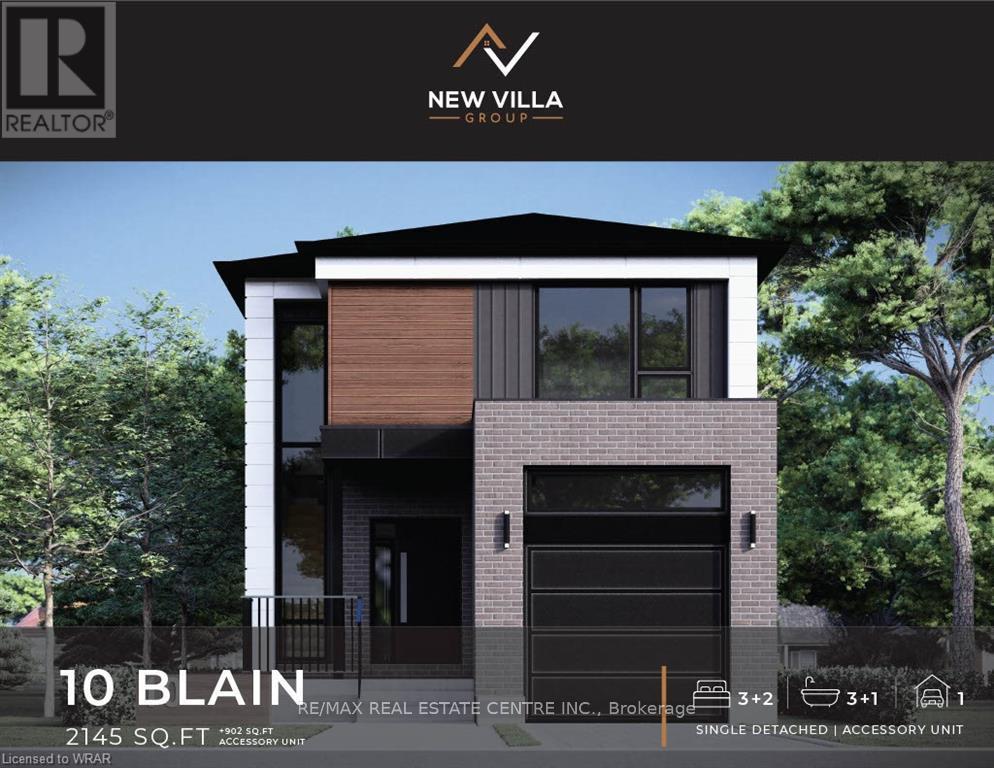Free account required
Unlock the full potential of your property search with a free account! Here's what you'll gain immediate access to:
- Exclusive Access to Every Listing
- Personalized Search Experience
- Favorite Properties at Your Fingertips
- Stay Ahead with Email Alerts





$1,149,900
145 COWAN Boulevard
Cambridge, Ontario, N1T1K9
MLS® Number: 40678350
Property description
This stunning North Galt home is a showstopper, offering over 2640 sq. ft. of modern living space plus an additional 1300 sq. ft. finished basement with a separate entrance, ideal for rental income. Nestled on an oversized corner lot, it features a triple-wide concrete driveway and is located near schools, Hwy 401, parks, and Cambridge Centre. The main floor boasts upgraded ceramic tiles, wide-plank hardwood flooring, a large living room with built-in bookcases, and a fully revamped eat-in kitchen with quartz countertops, subway tile backsplash, a pantry, and a huge island, leading to a sprawling deck perfect for entertaining. Upstairs, you'll find four spacious bedrooms, a loft, and a luxurious primary suite with a walk-in closet and spa-like ensuite. The basement offers two bedrooms, a full washroom, and ample storage, making this home perfect for families or investors. Move-in ready and loaded with tasteful upgrades-this home has it all !
Building information
Type
House
Appliances
Dishwasher, Dryer, Refrigerator, Stove, Washer, Garage door opener
Architectural Style
2 Level
Basement Development
Finished
Basement Type
Full (Finished)
Construction Style Attachment
Detached
Cooling Type
Central air conditioning
Exterior Finish
Brick
Foundation Type
Poured Concrete
Half Bath Total
1
Heating Fuel
Natural gas
Heating Type
Forced air
Size Interior
3973 sqft
Stories Total
2
Utility Water
Municipal water
Land information
Access Type
Highway Nearby
Amenities
Airport, Hospital, Park, Place of Worship, Playground, Public Transit, Schools
Sewer
Municipal sewage system
Size Depth
117 ft
Size Frontage
64 ft
Size Irregular
0
Size Total
0|under 1/2 acre
Rooms
Main level
Living room
16'9'' x 10'11''
Dining room
13'7'' x 10'11''
Kitchen
14'0'' x 11'11''
Dinette
11'2'' x 12'9''
2pc Bathroom
5'8'' x 6'2''
Family room
21'0'' x 12'4''
Basement
3pc Bathroom
5'8'' x 6'11''
Recreation room
23'11'' x 20'11''
Bedroom
21'4'' x 12'0''
Bedroom
11'11'' x 10'9''
Kitchen
7'10'' x 17'10''
Second level
Primary Bedroom
15'1'' x 14'1''
4pc Bathroom
Measurements not available
Bedroom
9'6'' x 13'4''
Bedroom
11'4'' x 14'0''
Bedroom
12'0'' x 11'9''
Full bathroom
Measurements not available
Courtesy of RIGHT AT HOME REALTY BROKERAGE
Book a Showing for this property
Please note that filling out this form you'll be registered and your phone number without the +1 part will be used as a password.









