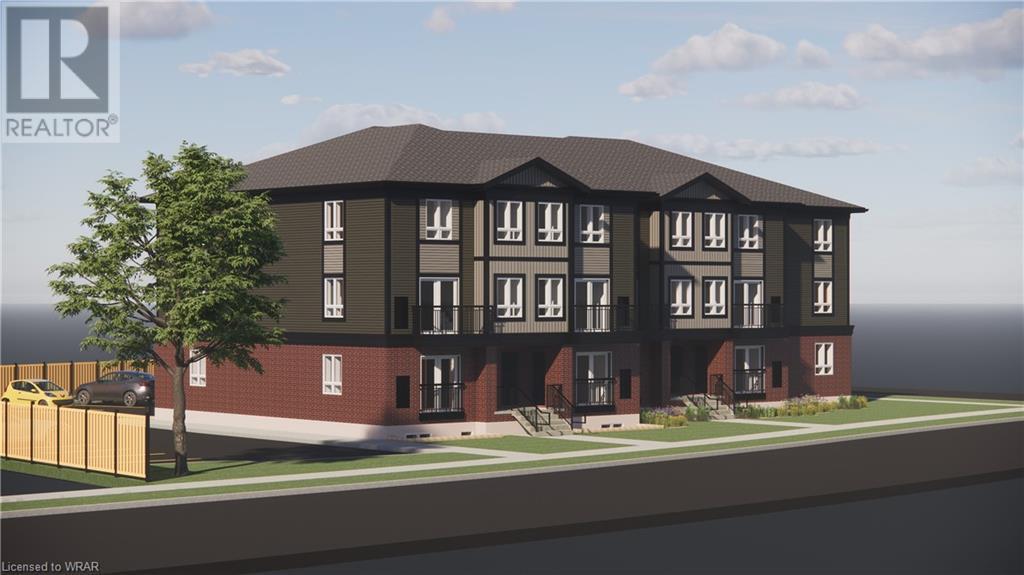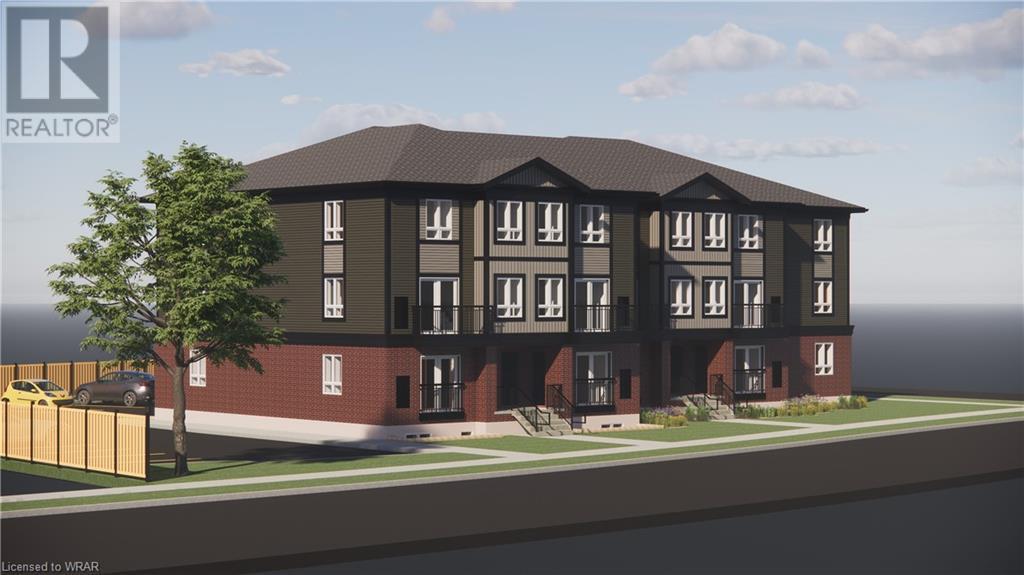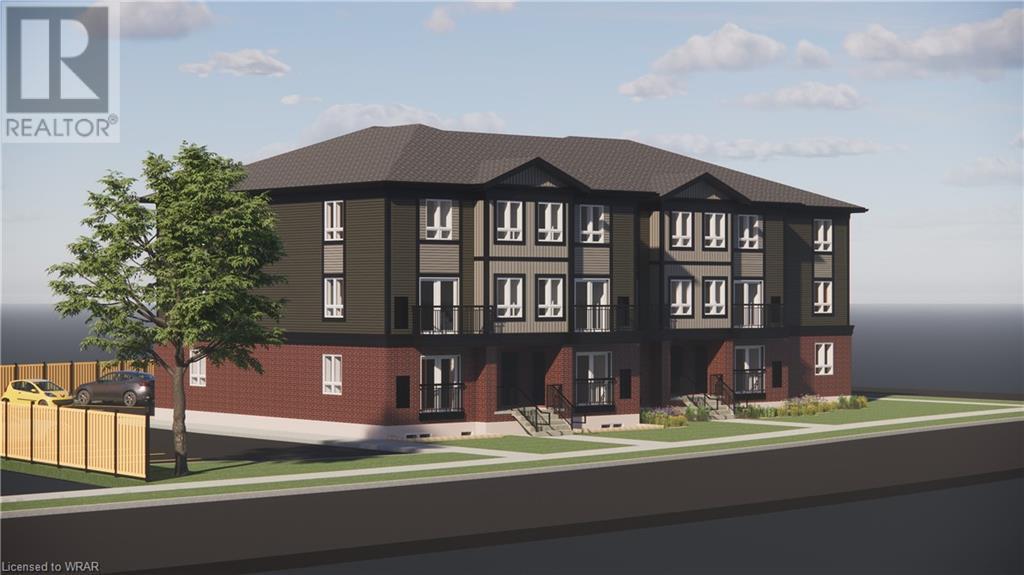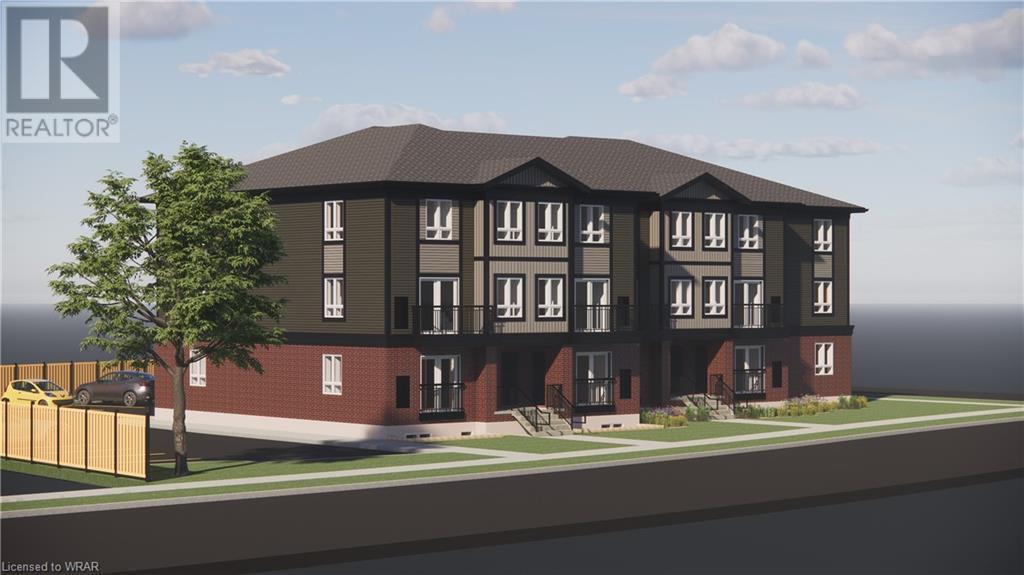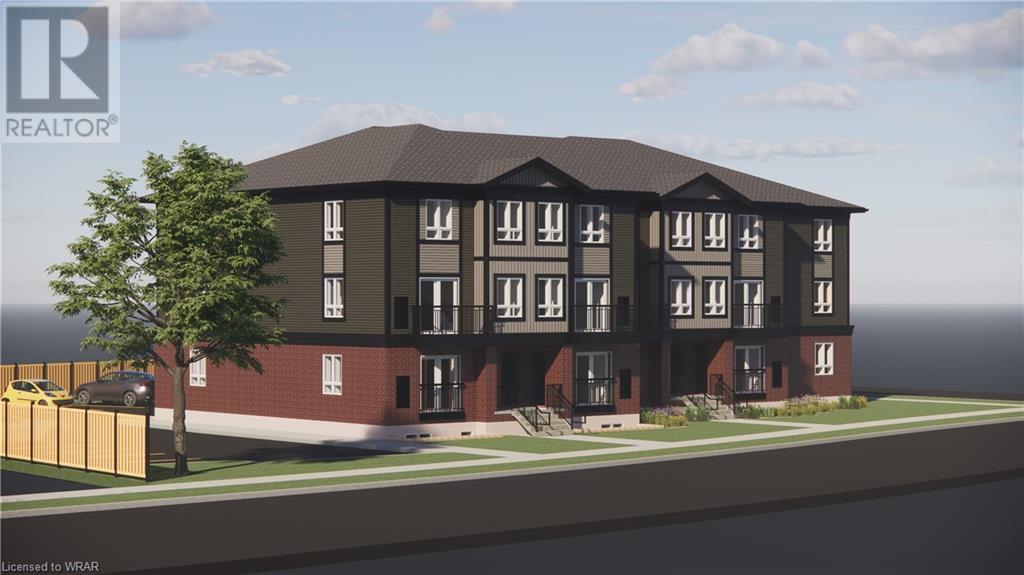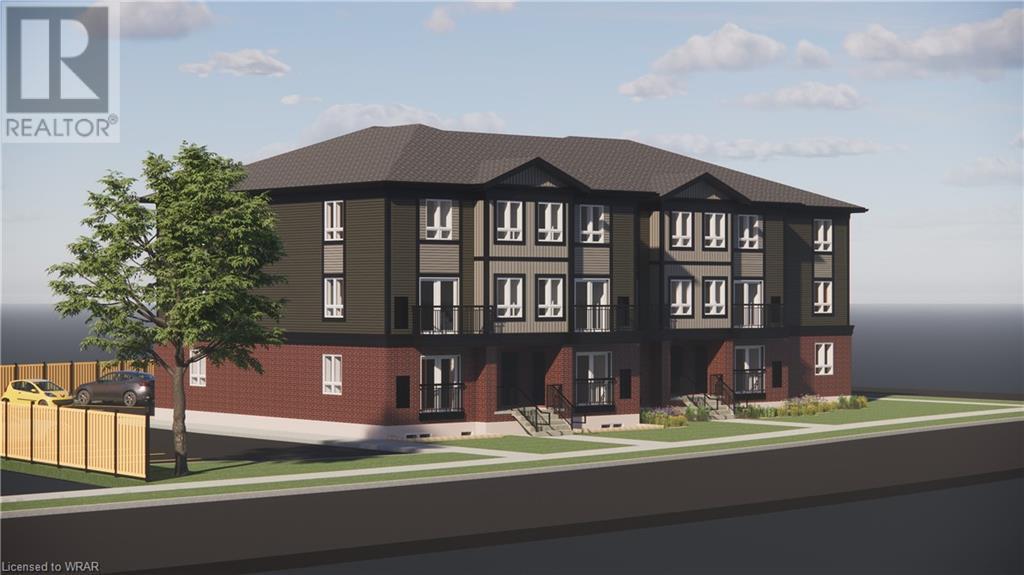Free account required
Unlock the full potential of your property search with a free account! Here's what you'll gain immediate access to:
- Exclusive Access to Every Listing
- Personalized Search Experience
- Favorite Properties at Your Fingertips
- Stay Ahead with Email Alerts





$599,000
230 BLACKHORNE Drive Unit# 19
Kitchener, Ontario, N2E1Z4
MLS® Number: 40676105
Property description
Lovely END UNIT with Panoramic view. Move-in & enjoy this totally updated & renovated 3 bed/2 bath townhome which features an open concept, updated Kitchen with breakfast bar overlooking dining/living room and walkout to private deck & green space. New Luxury Vinyl throughout this carpet free home. Furnace (2024). Stunning Primary bedroom with ensuite privilege. New windows & sliding doors. Located minutes from McLennan Park (splash pad, playground and snow hill), shopping, transit and Hwy #8. Spectacular Move in condition!
Building information
Type
Row / Townhouse
Appliances
Dishwasher, Dryer, Refrigerator, Stove, Water softener, Washer
Architectural Style
2 Level
Basement Development
Partially finished
Basement Type
Full (Partially finished)
Construction Style Attachment
Attached
Cooling Type
Central air conditioning
Exterior Finish
Brick, Brick Veneer, Vinyl siding
Half Bath Total
1
Heating Type
Forced air
Size Interior
1786.56 sqft
Stories Total
2
Utility Water
Municipal water
Land information
Amenities
Park, Place of Worship, Public Transit
Sewer
Municipal sewage system
Size Total
Unknown
Rooms
Main level
2pc Bathroom
6'6'' x 4'8''
Dining room
13'9'' x 8'7''
Kitchen
17'7'' x 13'7''
Living room
17'7'' x 12'10''
Basement
Recreation room
17'1'' x 13'6''
Utility room
13'4'' x 7'2''
Second level
4pc Bathroom
10'3'' x 8'4''
Primary Bedroom
17'8'' x 10'10''
Bedroom
8'11'' x 9'11''
Bedroom
11'7'' x 8'3''
Courtesy of MCINTYRE REAL ESTATE SERVICES INC.
Book a Showing for this property
Please note that filling out this form you'll be registered and your phone number without the +1 part will be used as a password.

