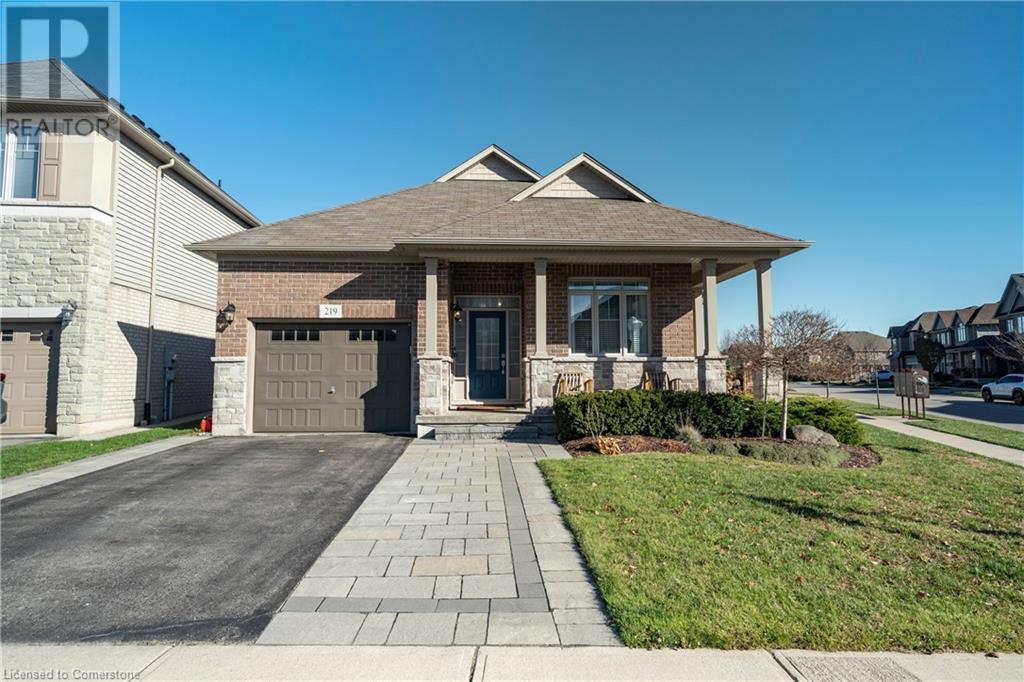Free account required
Unlock the full potential of your property search with a free account! Here's what you'll gain immediate access to:
- Exclusive Access to Every Listing
- Personalized Search Experience
- Favorite Properties at Your Fingertips
- Stay Ahead with Email Alerts





$999,000
219 FALCONRIDGE Drive
Kitchener, Ontario, N2K0B6
MLS® Number: 40673862
Property description
Welcome to 219 Falconridge Drive, offering 2 Bedrooms, 3 bathrooms in the desirable Kiwanis Park Community. As you walk through the front door, you'll walk into a beautiful foyer with sight lines to the open concept kitchen, living and dining room with a gas fireplace. The executive Bungalow is situated on a corner lot and offers several upgrades including hardwood floors, 9 ft ceilings, stainless steel appliances, dual gas range and a beautiful sit in island. This home is perfect for entertaining, offering open concept living and a beautifully landscaped yard to enjoy the summer months. Make your way to the lower level, with a fully finished living area, laundry room, Den and bathroom. This makes this home a perfect downsize with all your amenities a short walk away. Elevate your lifestyle and move yourself in the beauty of this property! Book your showing today!
Building information
Type
*****
Appliances
*****
Architectural Style
*****
Basement Development
*****
Basement Type
Full (Finished)
Constructed Date
2016
Construction Style Attachment
Detached
Cooling Type
Central air conditioning
Exterior Finish
Brick
Foundation Type
Poured Concrete
Heating Type
Forced air
Size Interior
2640.97 sqft
Stories Total
1
Utility Water
Municipal water
Land information
Access Type
Highway access
Amenities
Airport, Golf Nearby, Park, Public Transit, Schools, Shopping
Landscape Features
Landscaped
Sewer
Municipal sewage system
Size Frontage
42 ft
Size Total
under 1/2 acre
Rooms
Main level
4pc Bathroom
11'1'' x 9'9''
4pc Bathroom
8'2'' x 7'6''
Bedroom
10'0'' x 14'3''
Dining room
10'11'' x 17'2''
Kitchen
13'3'' x 8'6''
Living room
13'3'' x 17'2''
Primary Bedroom
15'7'' x 12'5''
Lower level
3pc Bathroom
8'6'' x 4'9''
Den
9'7'' x 11'7''
Laundry room
14'1'' x 12'4''
Recreation room
26'9'' x 30'
Utility room
13'3'' x 6'8''
Courtesy of Revel Realty Inc., Brokerage
Book a Showing for this property
Please note that filling out this form you'll be registered and your phone number without the +1 part will be used as a password.
