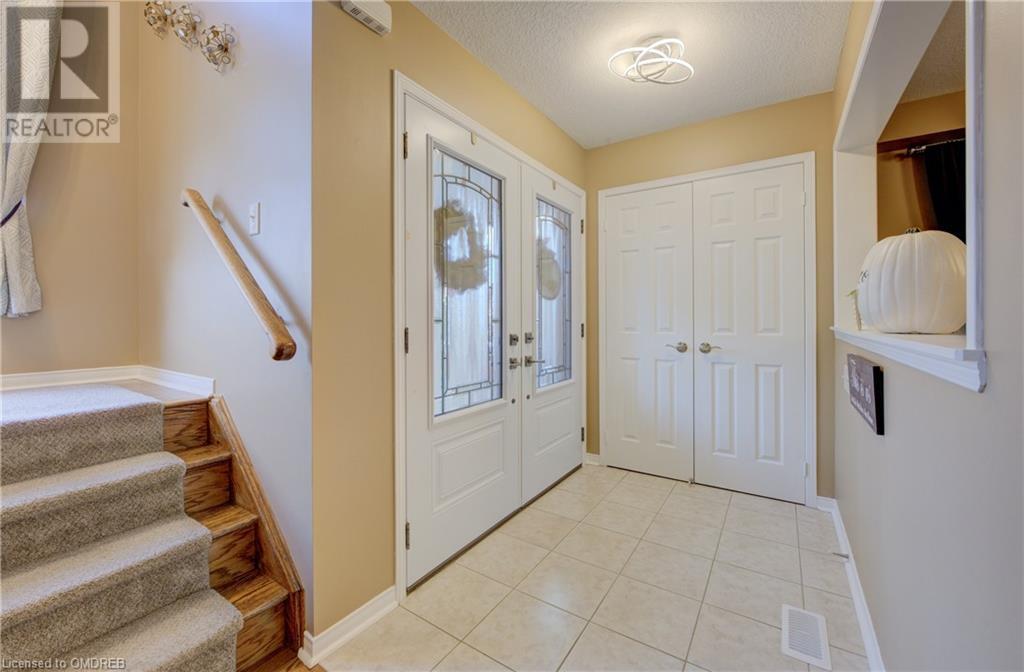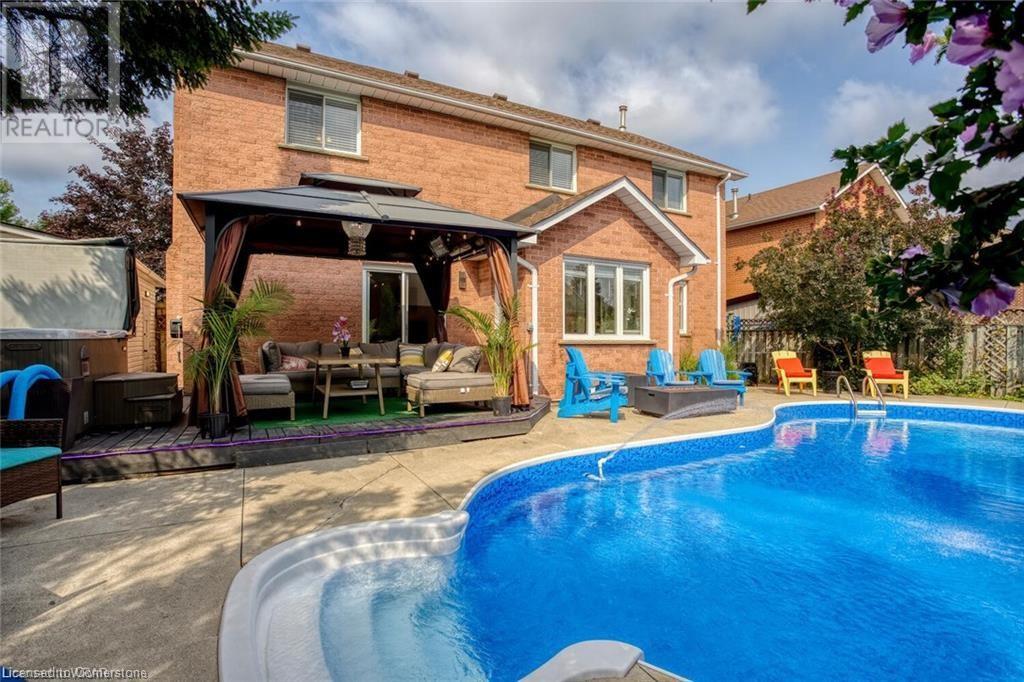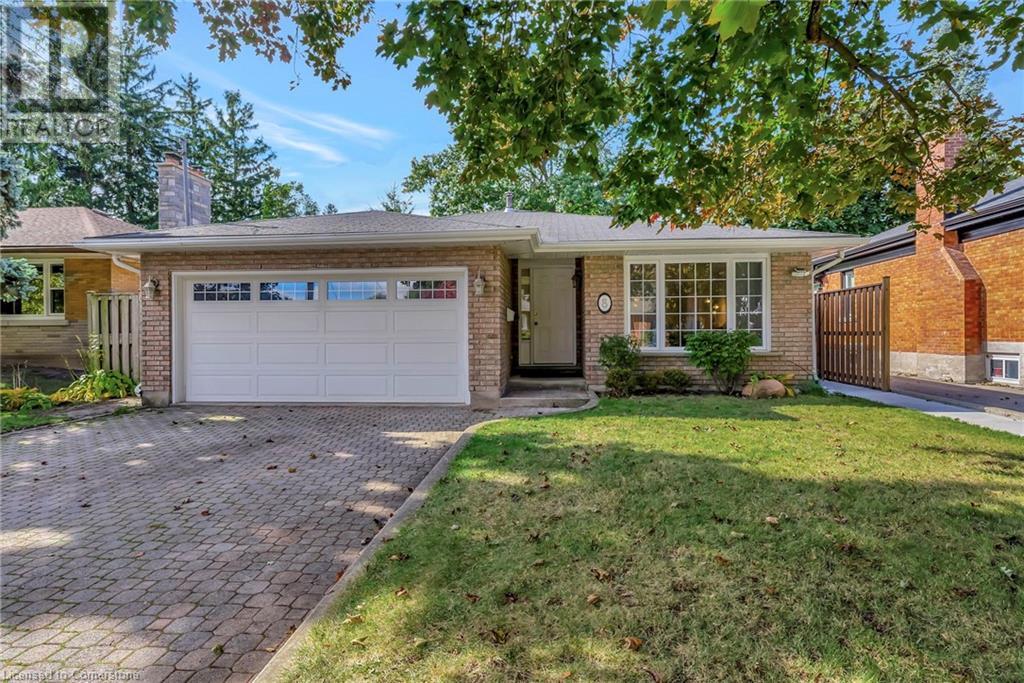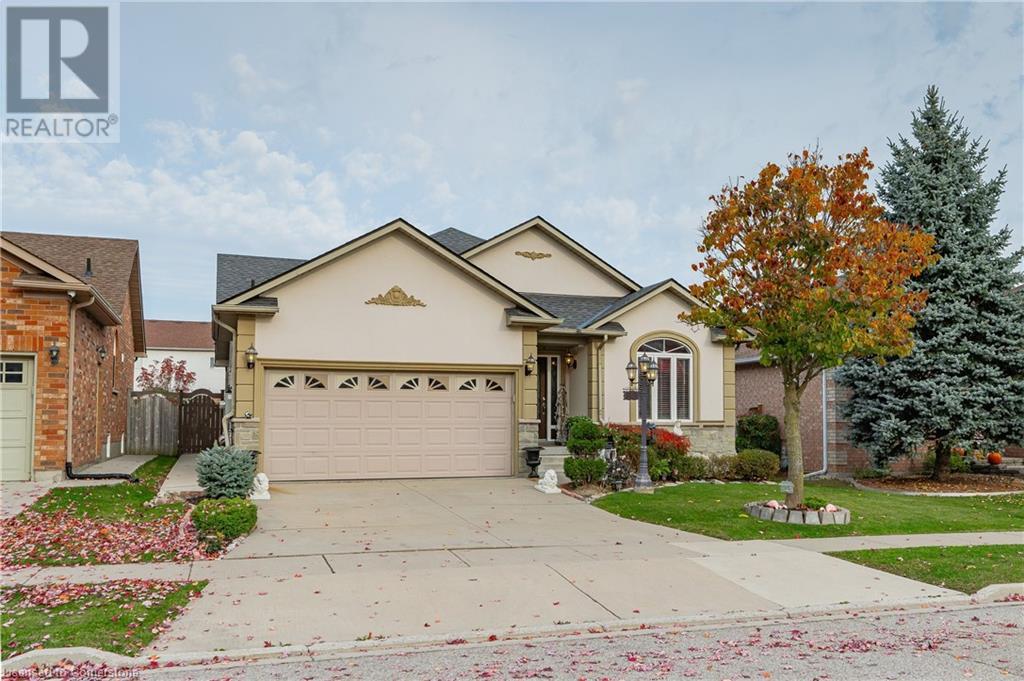Free account required
Unlock the full potential of your property search with a free account! Here's what you'll gain immediate access to:
- Exclusive Access to Every Listing
- Personalized Search Experience
- Favorite Properties at Your Fingertips
- Stay Ahead with Email Alerts





$1,100,000
32 TRILLER Avenue
Cambridge, Ontario, N1P1J8
MLS® Number: 40671992
Property description
This meticulously maintained 5+1 bedroom White Oak model home is designed for large or multi-generational families. The custom kitchen features premium appliances, elegant countertops, a spacious island with an extended eating bar, and abundant cabinetry—perfect for cooking and entertaining. The expansive formal living and dining rooms provide an impressive setting for gatherings, while the cozy family room with a gas fireplace offers a warm retreat. Upgraded hardwood and ceramic tile flow throughout the main floor, adding sophistication to the space. Upstairs, the master suite boasts a walk-in closet and a luxurious ensuite with a soaker tub and separate shower, while four additional spacious bedrooms, a 4-piece bathroom, and a convenient laundry room complete the second floor. The fully finished basement offers even more living space, including a bedroom, a 3-piece bathroom, and a large rec room with a wet bar, games area, and fireplace. With all five bedrooms located on the second floor, this home is a rare find, offering the perfect combination of style, comfort, and exceptional space.
Building information
Type
House
Appliances
Dishwasher, Microwave, Refrigerator, Range - Gas, Microwave Built-in
Architectural Style
2 Level
Basement Development
Finished
Basement Type
Full (Finished)
Constructed Date
2006
Construction Style Attachment
Detached
Cooling Type
Central air conditioning
Exterior Finish
Brick, Vinyl siding
Foundation Type
Poured Concrete
Half Bath Total
1
Heating Fuel
Natural gas
Heating Type
Forced air
Size Interior
3388 sqft
Stories Total
2
Utility Water
Municipal water
Land information
Amenities
Golf Nearby, Park, Place of Worship, Playground, Schools, Shopping
Sewer
Municipal sewage system
Size Depth
98 ft
Size Frontage
44 ft
Size Total
under 1/2 acre
Rooms
Main level
2pc Bathroom
Measurements not available
Breakfast
Measurements not available
Dining room
16'6'' x 16'3''
Foyer
Measurements not available
Kitchen
10'9'' x 8'9''
Living room
17'1'' x 11'11''
Basement
3pc Bathroom
Measurements not available
Den
11'1'' x 11'8''
Recreation room
Measurements not available
Storage
Measurements not available
Utility room
Measurements not available
Bedroom
13'2'' x 10'6''
Second level
4pc Bathroom
Measurements not available
4pc Bathroom
Measurements not available
Bedroom
17'1'' x 11'7''
Bedroom
14'4'' x 12'3''
Bedroom
13'2'' x 10'2''
Bedroom
13'2'' x 10'6''
Primary Bedroom
14'4'' x 16'8''
Laundry room
Measurements not available
Courtesy of Search Realty Corp.
Book a Showing for this property
Please note that filling out this form you'll be registered and your phone number without the +1 part will be used as a password.









