Free account required
Unlock the full potential of your property search with a free account! Here's what you'll gain immediate access to:
- Exclusive Access to Every Listing
- Personalized Search Experience
- Favorite Properties at Your Fingertips
- Stay Ahead with Email Alerts
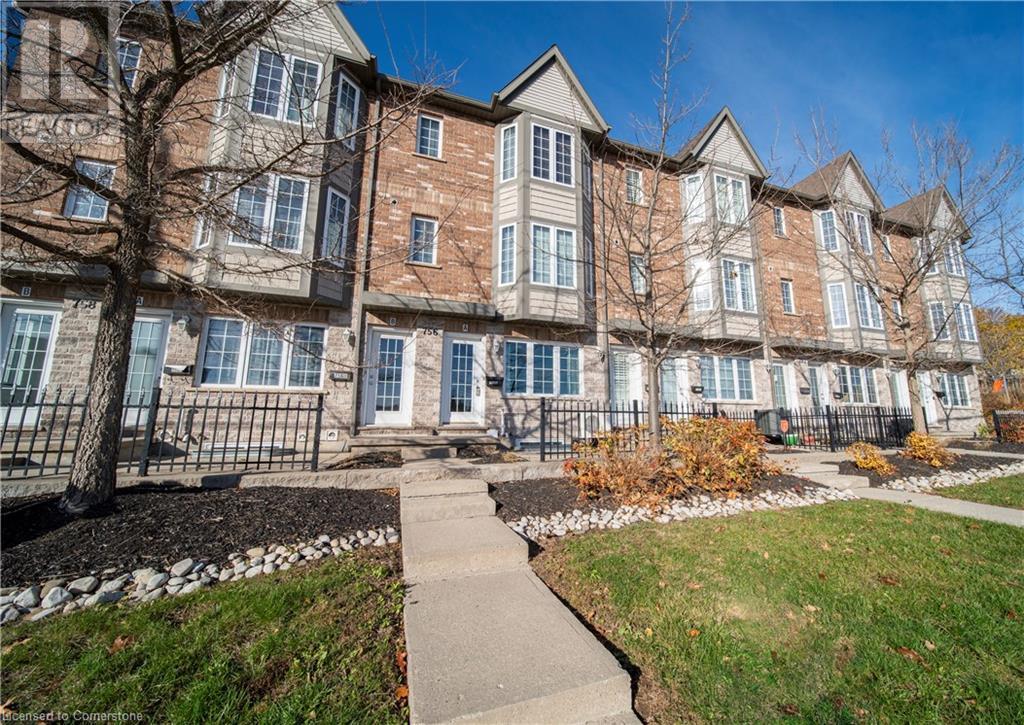
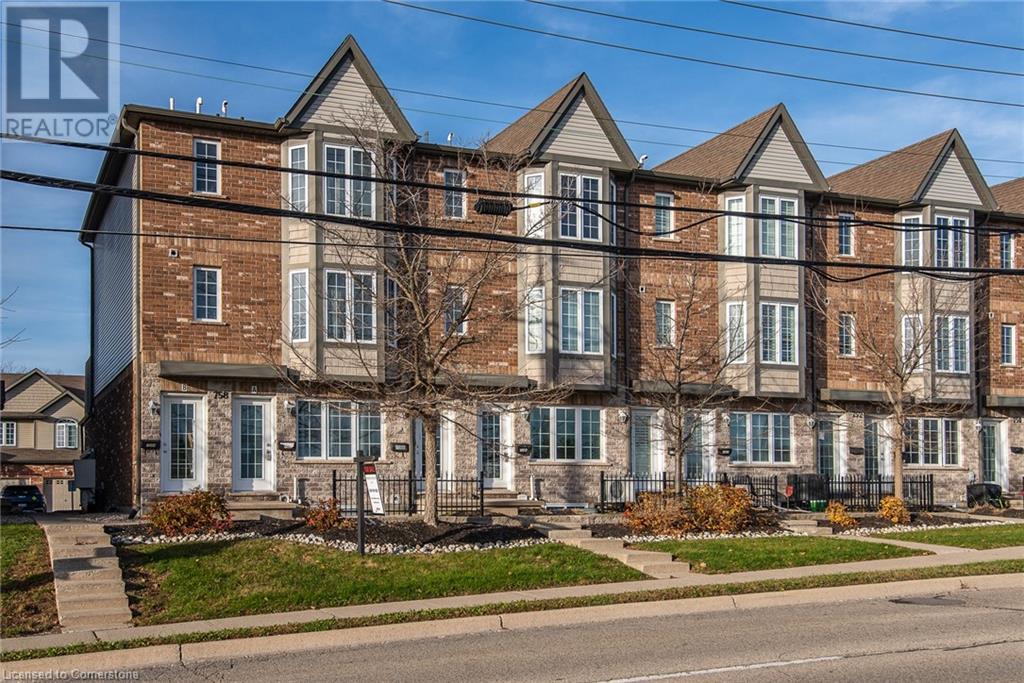
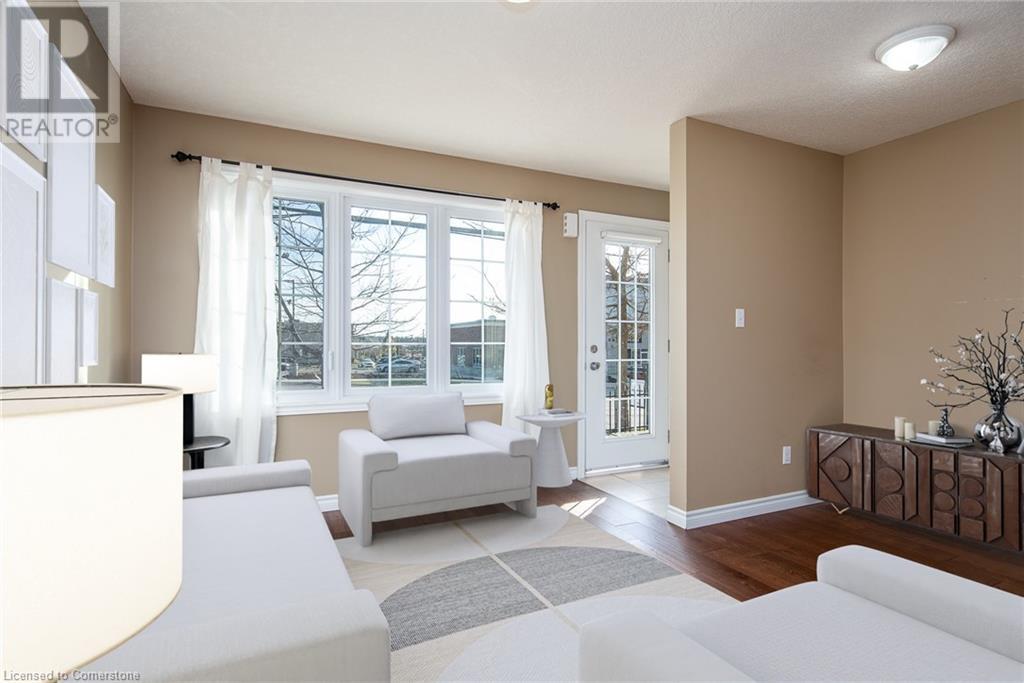
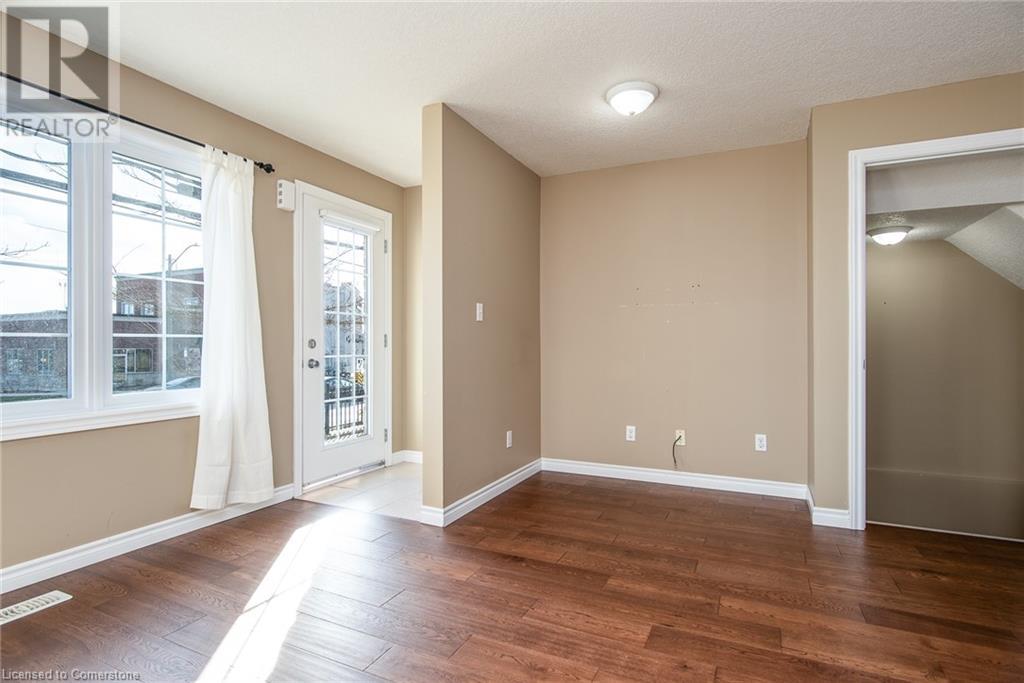
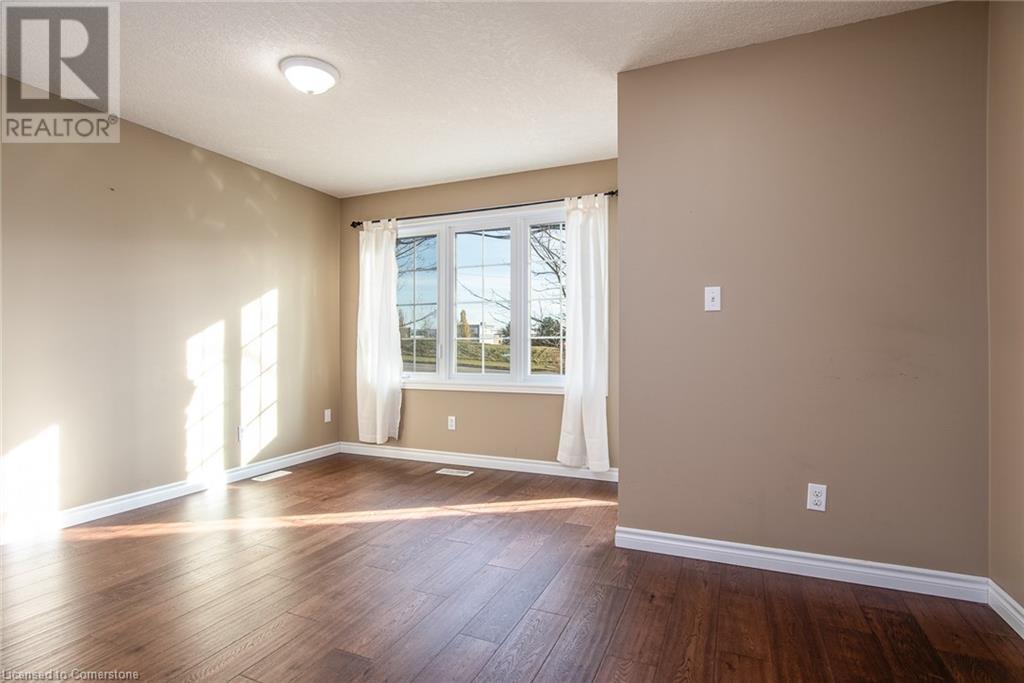
$420,000
756 BLEAMS Road Unit# A
Kitchener, Ontario, N2E0E4
MLS® Number: 40671718
Property description
Welcome to this cozy 1-bedroom, 1-bathroom condo that offers a wonderful combination of comfort, convenience, and affordability. Situated in an ideal location, this unit is just minutes from the highway, local amenities, and public transit, making it perfect for those on the go. Enjoy the added benefit of a private garage with direct access to the home, as well as a cozy patio perfect for outdoor relaxation. Recent updates, including a new garage door, add a modern touch and value to this already desirable space. With low condo fees, this property is an affordable choice for a stress-free lifestyle. The carpet-free main floor features a spacious living room with large windows that flood the space with natural light. The ensuite laundry adds extra convenience, and the pet-friendly policy makes this unit a great fit for animal lovers. Don't miss your chance to own a low-maintenance, well-located home that blends ease and style! This condo is perfect for first-time buyers looking to step into homeownership or those looking to right-size into a more manageable space.
Building information
Type
*****
Appliances
*****
Architectural Style
*****
Basement Development
*****
Basement Type
Full (Finished)
Construction Style Attachment
Attached
Cooling Type
Central air conditioning
Exterior Finish
Brick, Vinyl siding
Foundation Type
Poured Concrete
Heating Fuel
Natural gas
Heating Type
Forced air
Size Interior
483.45 sqft
Stories Total
2
Utility Water
Municipal water
Land information
Access Type
Highway access
Amenities
Golf Nearby, Playground, Public Transit, Schools, Shopping
Sewer
Municipal sewage system
Size Total
Unknown
Rooms
Main level
4pc Bathroom
8'0'' x 4'11''
Dining room
7'10'' x 10'7''
Kitchen
10'11'' x 8'2''
Living room
9'5'' x 11'2''
Basement
Bedroom
10'4'' x 10'4''
Utility room
18'5'' x 11'0''
Courtesy of RE/MAX TWIN CITY REALTY INC.
Book a Showing for this property
Please note that filling out this form you'll be registered and your phone number without the +1 part will be used as a password.









