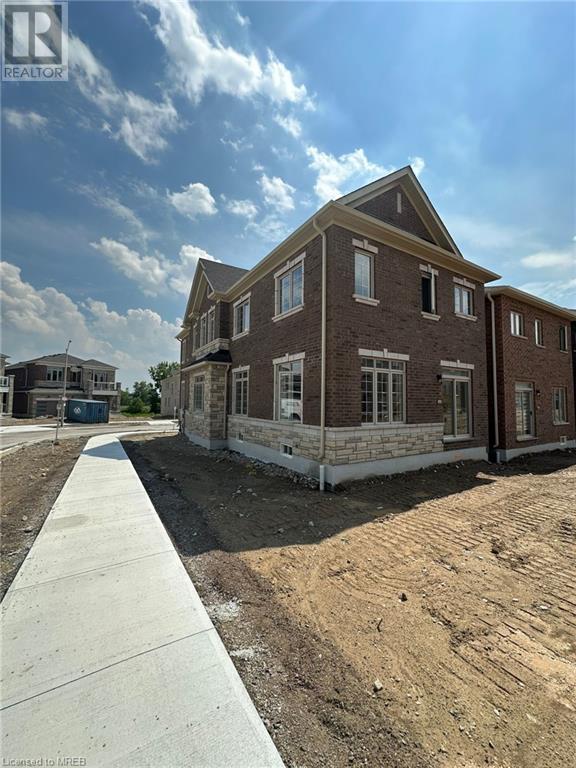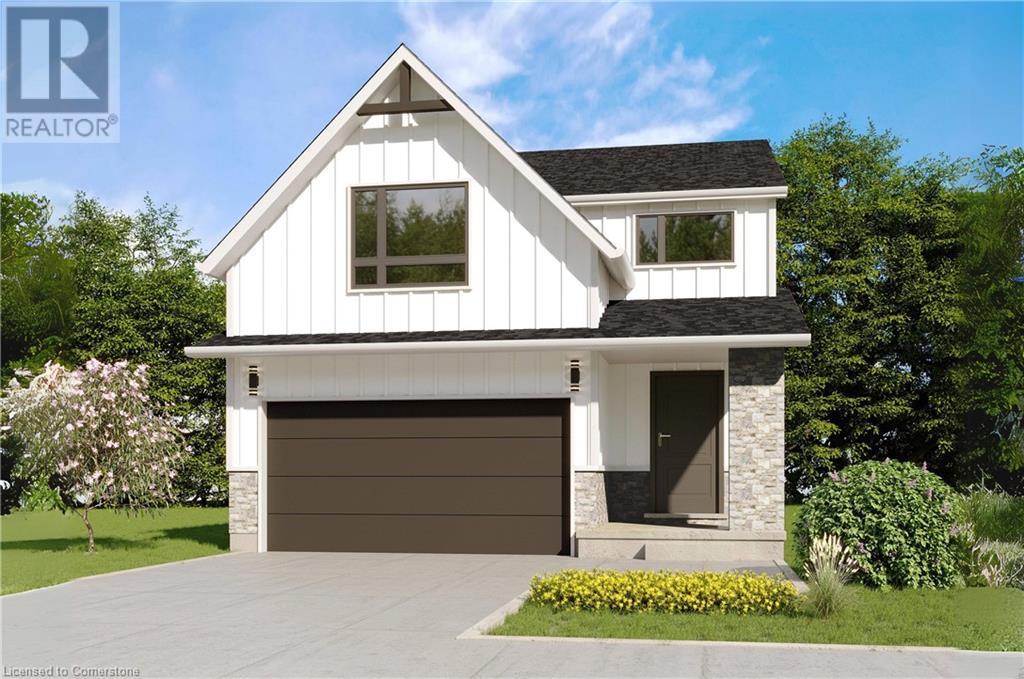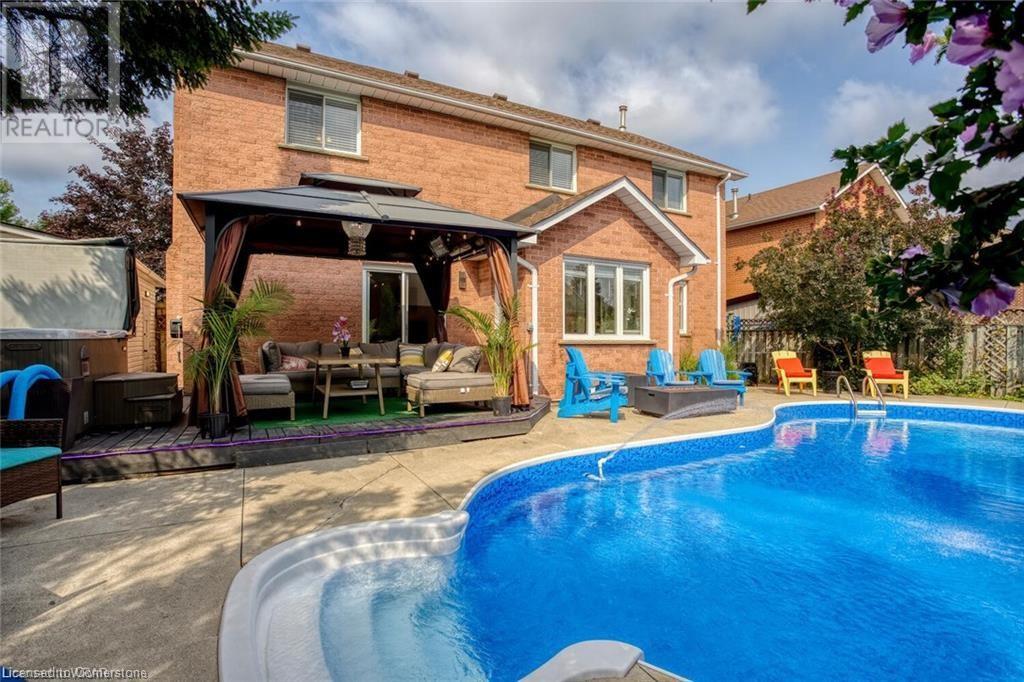Free account required
Unlock the full potential of your property search with a free account! Here's what you'll gain immediate access to:
- Exclusive Access to Every Listing
- Personalized Search Experience
- Favorite Properties at Your Fingertips
- Stay Ahead with Email Alerts
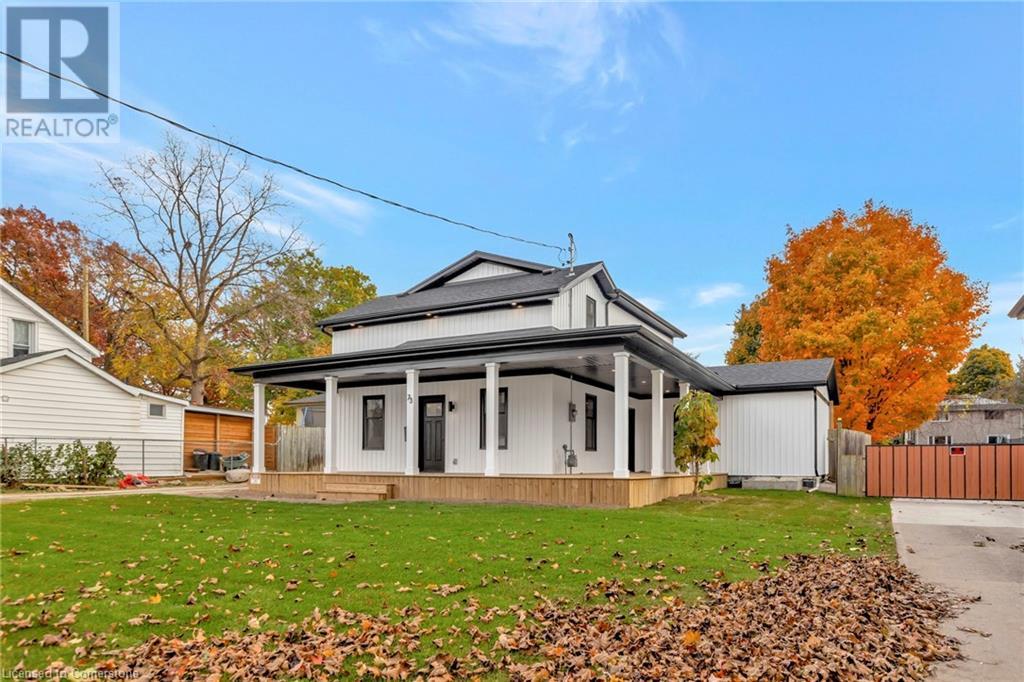
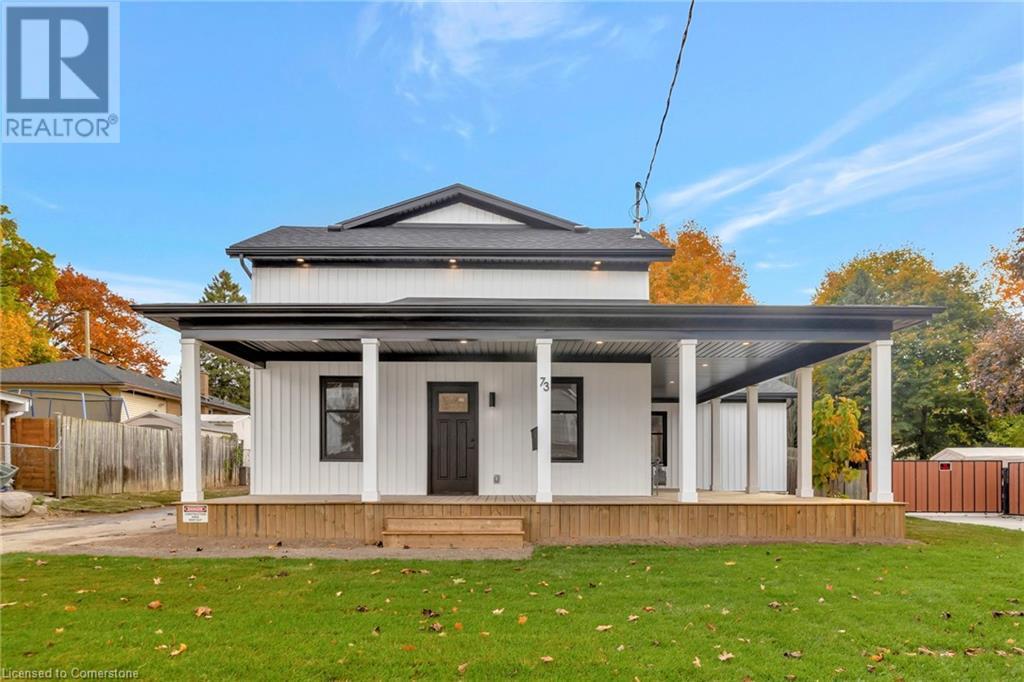
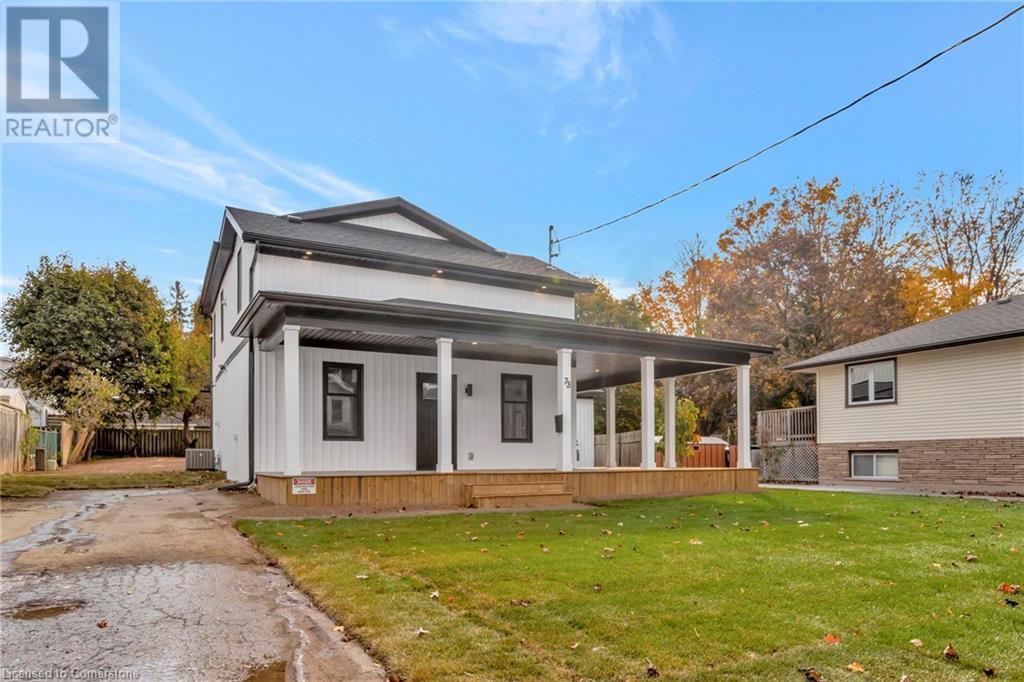
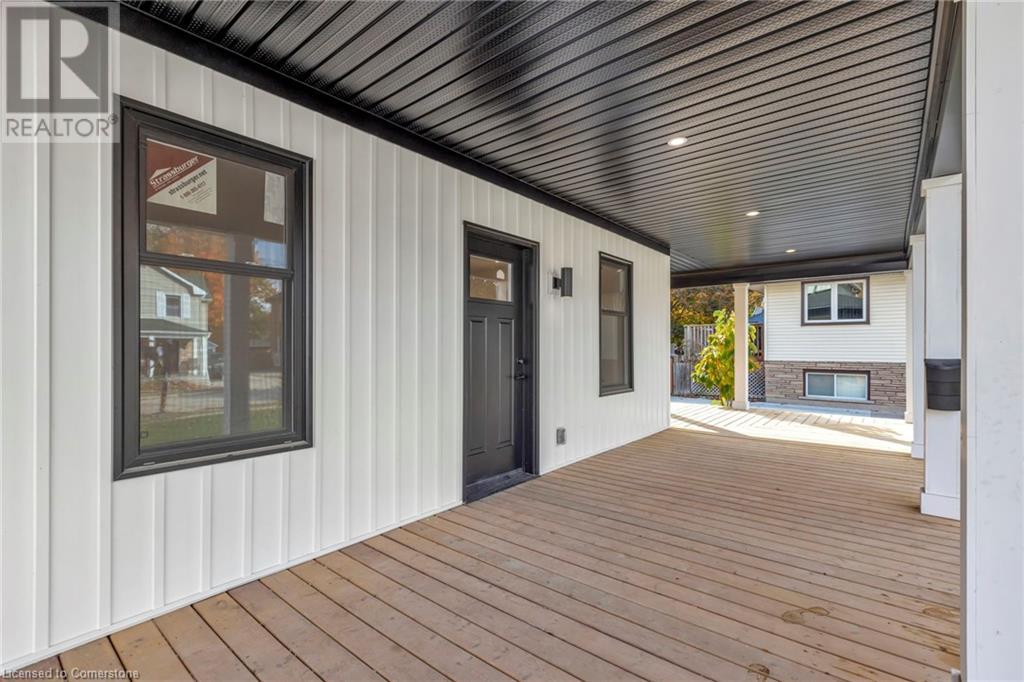
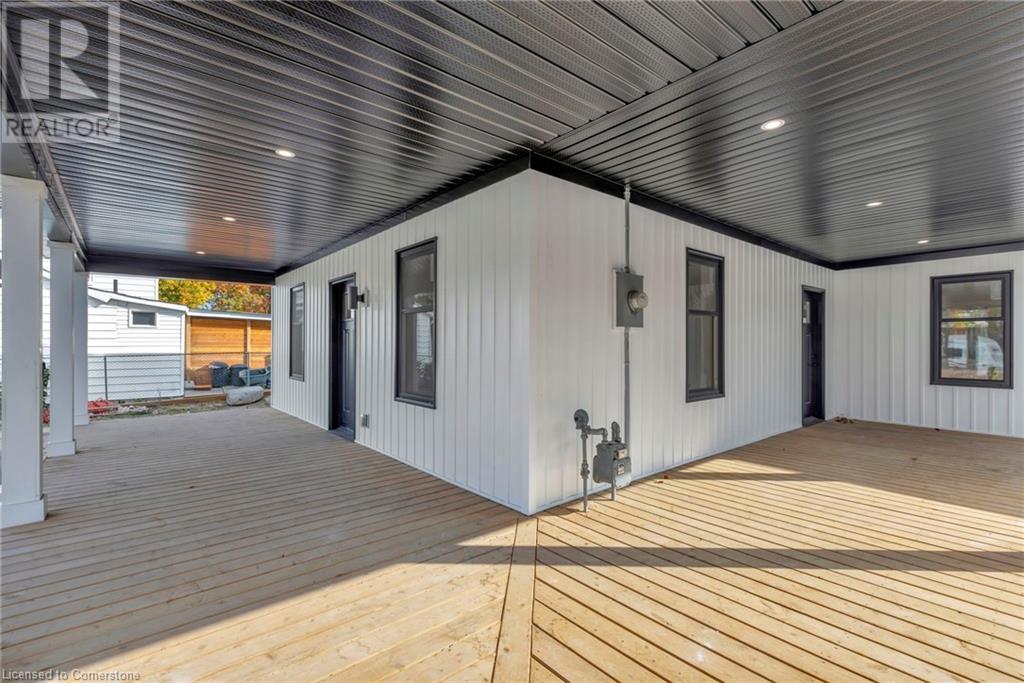
$949,900
73 BIRCH Street
Cambridge, Ontario, N1R2M6
MLS® Number: 40671297
Property description
Welcome to this completely rebuilt & renovated (2024), complete with a huge addition 3+1 bedroom, 2.5 bath, 2-storey detached home located in the Glenview neighbourhood. The moment you approach this home, quality of craftsmanship is apparent. The covered front porch welcomes you into the foyer & dining room. A large eat-in kitchen with two toned cabinetry, subway tile backsplash, quartz countertops & open concept living room boasts ample natural lighting, oversized patio door & pot lighting. A mudroom, main floor laundry with built-in cabinetry & quartz countertops, & a two-piece bathroom complete the main floor living space. Upstairs offers: three generous size bedrooms with Berber carpeting; the four piece bathroom with oversized ceramic tiles, full vanity with quartz countertops, & ceramic tub with tile surround; & the primary bedroom boasting large walk-in closet, pot lighting throughout, & en-suite bathroom featuring vanity with quartz countertops, ceramic flooring with in-floor heat, & shower with tile surround. The unfinished basement was crafted with high-quality ICF foundation & provides egress windows & roughed-in plumbing which is ideal for an in-law’s suite. Located on a large 64 x 167 foot, fully fenced lot. This property is located close to parks, schools, La grand river, shopping, & many amenities. *Note: some photos are virtually staged
Building information
Type
House
Architectural Style
2 Level
Basement Development
Unfinished
Basement Type
Full (Unfinished)
Construction Style Attachment
Detached
Cooling Type
Central air conditioning
Exterior Finish
Vinyl siding
Foundation Type
Insulated Concrete Forms
Half Bath Total
1
Heating Type
Forced air
Size Interior
1989 sqft
Stories Total
2
Utility Water
Municipal water
Land information
Access Type
Road access
Amenities
Park, Public Transit
Sewer
Municipal sewage system
Size Depth
168 ft
Size Frontage
64 ft
Size Irregular
0.25
Size Total
0.25 ac|under 1/2 acre
Rooms
Main level
Foyer
10'1'' x 12'11''
Bedroom
9'4'' x 11'9''
Dining room
17'1'' x 21'9''
Living room
12'10'' x 19'5''
Kitchen
12'8'' x 16'6''
Laundry room
7'0'' x 8'10''
2pc Bathroom
6'2'' x 6'0''
Basement
Other
40'3'' x 27'5''
Second level
4pc Bathroom
6'4'' x 8'5''
Primary Bedroom
15'7'' x 14'7''
Bedroom
12'5'' x 8'8''
Bedroom
10'6'' x 12'5''
Full bathroom
6'4'' x 10'6''
Courtesy of Royal LePage State Realty
Book a Showing for this property
Please note that filling out this form you'll be registered and your phone number without the +1 part will be used as a password.

