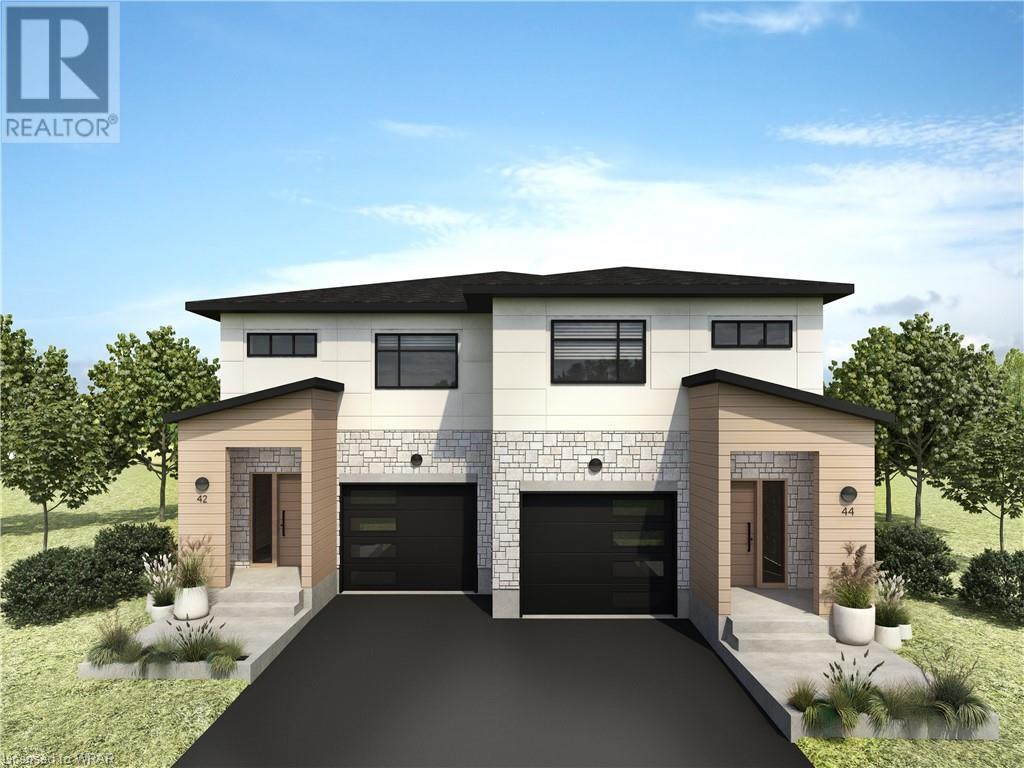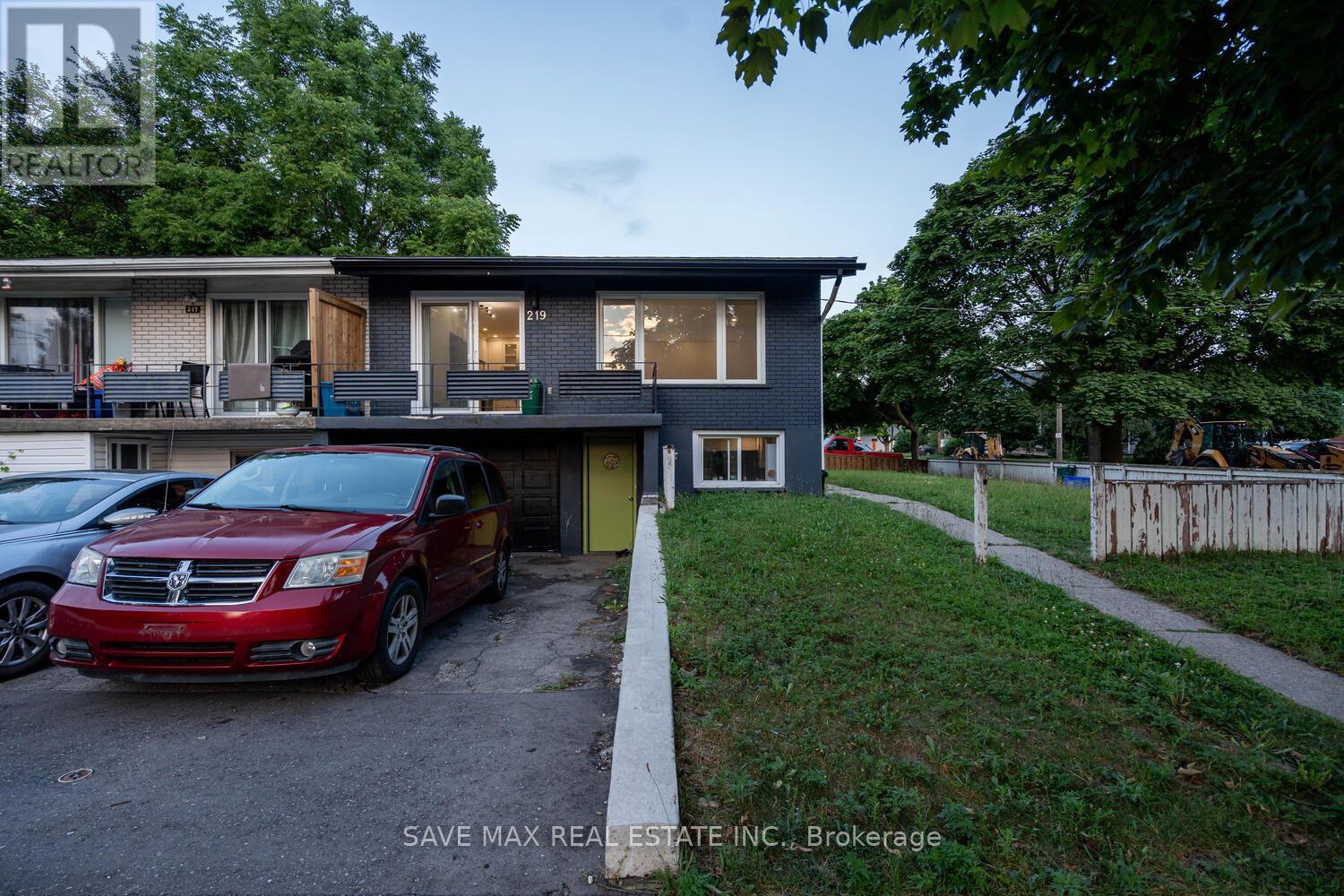Free account required
Unlock the full potential of your property search with a free account! Here's what you'll gain immediate access to:
- Exclusive Access to Every Listing
- Personalized Search Experience
- Favorite Properties at Your Fingertips
- Stay Ahead with Email Alerts
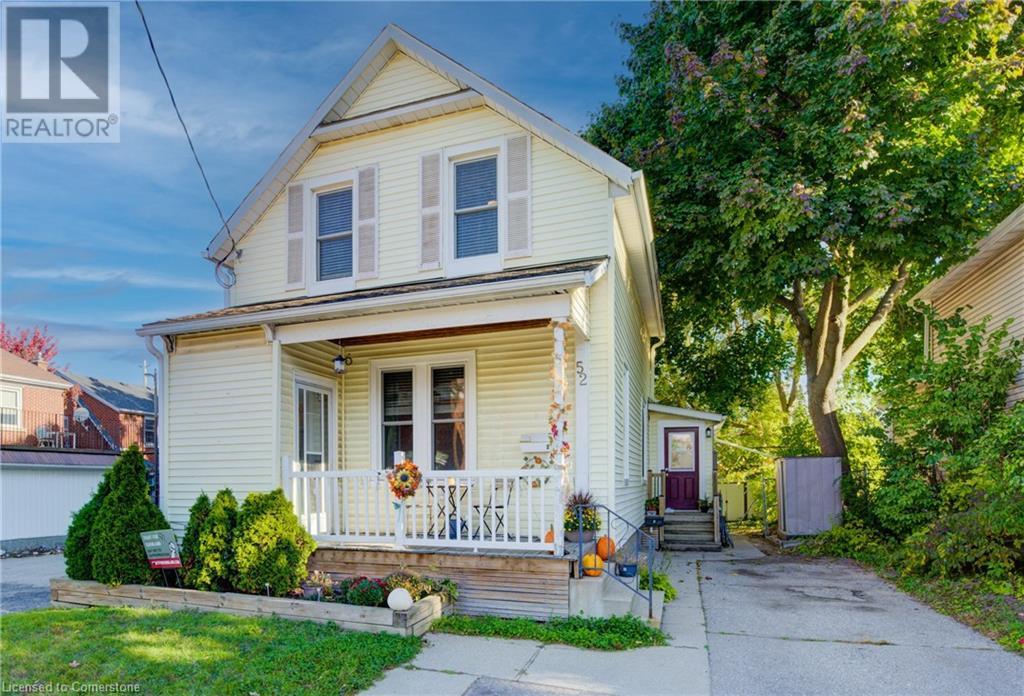
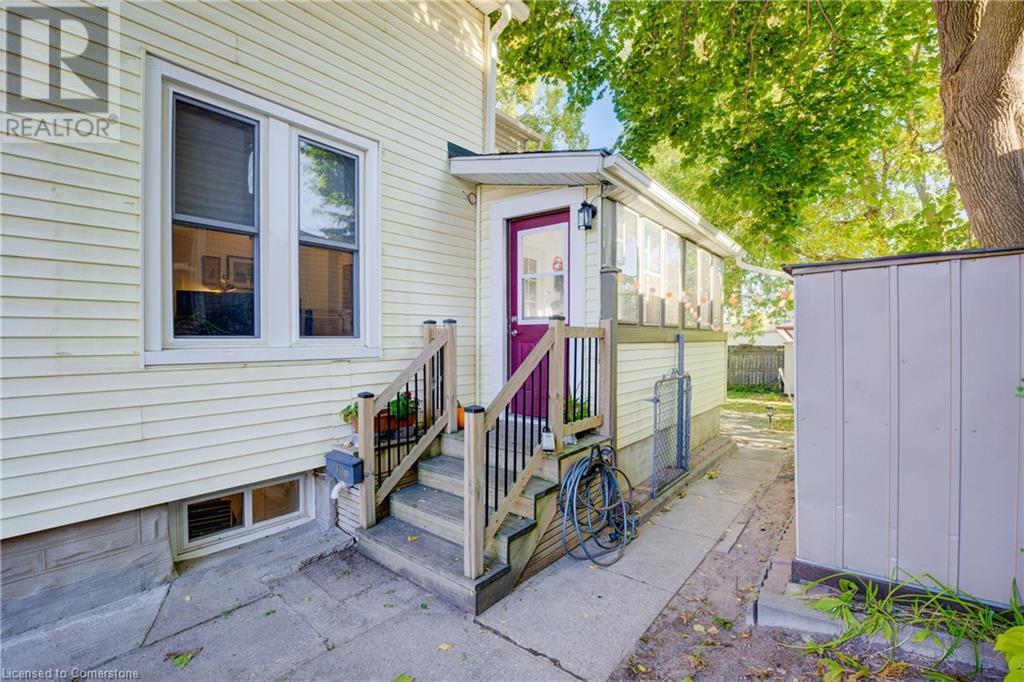

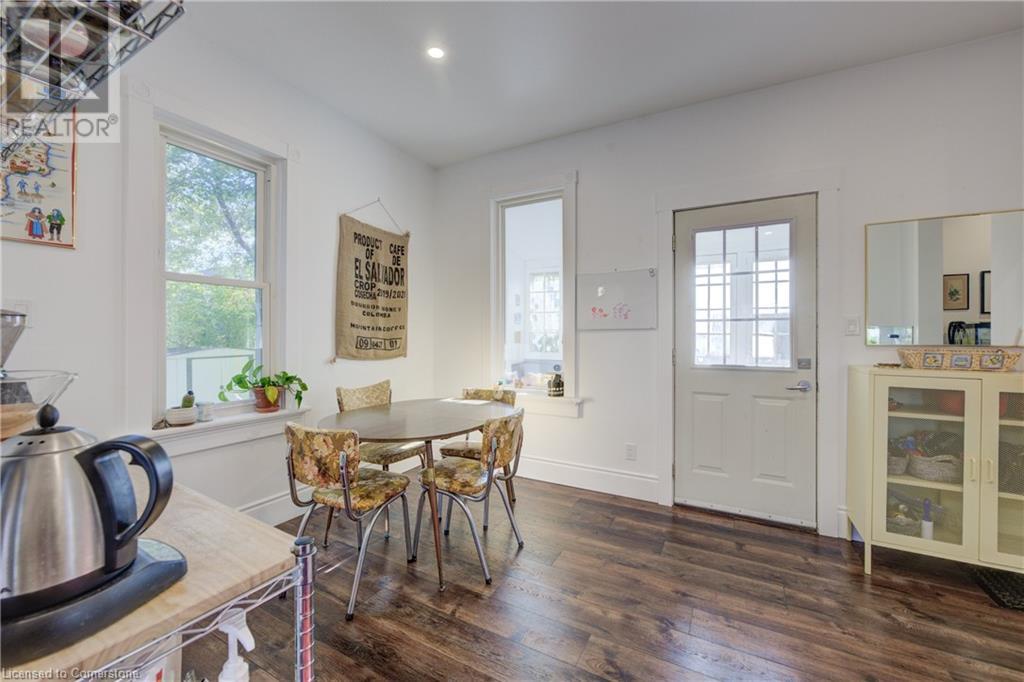
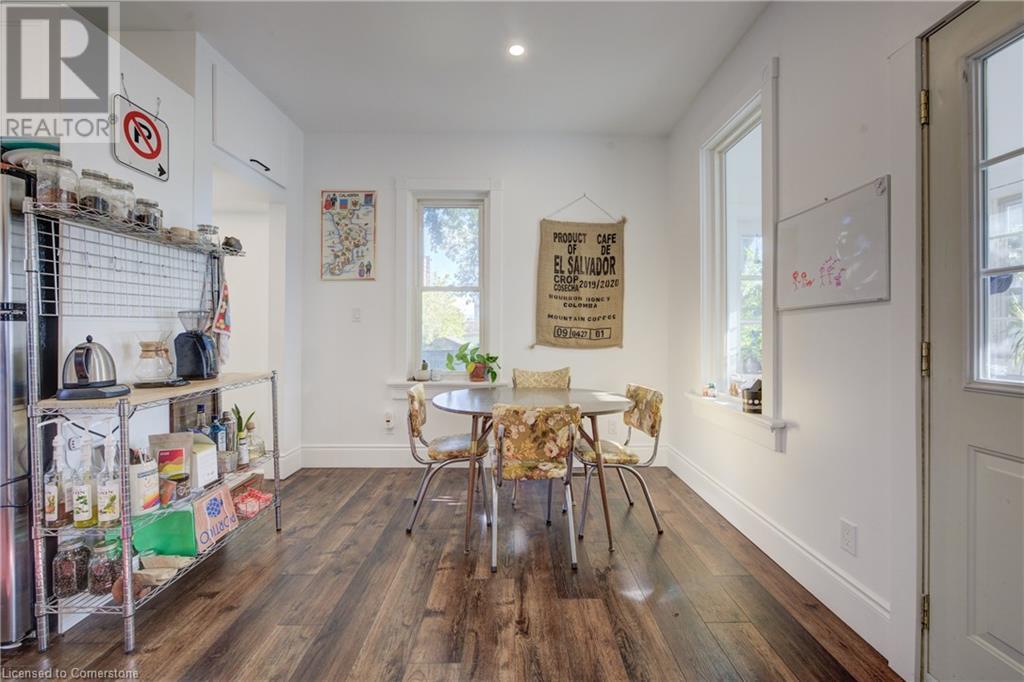
$749,900
52 HENRY Street
Kitchener, Ontario, N2G1P3
MLS® Number: 40669548
Property description
This property is the perfect mortgage helper! You can live in one of the units of this LEGAL DUPLEX while the rent from the 2nd unit will pay over half your mortgage. WOW! Both units have been recently renovated and are very clean. Main floor unit is 2 bedrooms & 1.5 baths plus the whole basement as well as the use of 2 parking spots & the back yard. Upstairs unit has 2 bedrooms & 1 bathroom & the the use of 1 parking spot (this tenant is leaving December 31, 2024). Each unit has separate laundry facilities. The back yard is fenced and has a patio that is perfect for outdoor entertaining or relaxing. Located downtown Kitchener just a few minutes walk from Victoria Park and close to bus routes, ION Light Rail, the Tannery Building, Google, restaurants, coffee shops and more! Financials available upon request. Book your viewing today!
Building information
Type
House
Appliances
Dishwasher, Dryer, Refrigerator, Stove, Washer, Gas stove(s)
Architectural Style
2 Level
Basement Development
Finished
Basement Type
Full (Finished)
Constructed Date
1913
Construction Style Attachment
Detached
Cooling Type
Central air conditioning
Exterior Finish
Vinyl siding
Foundation Type
Poured Concrete
Half Bath Total
1
Heating Fuel
Natural gas
Heating Type
Forced air
Size Interior
2085 sqft
Stories Total
2
Utility Water
Municipal water
Land information
Amenities
Hospital, Park, Place of Worship, Public Transit, Schools
Fence Type
Fence
Sewer
Municipal sewage system
Size Depth
96 ft
Size Frontage
39 ft
Size Total
under 1/2 acre
Rooms
Main level
Living room
14'4'' x 12'7''
Kitchen
11'7'' x 8'10''
Dining room
12'7'' x 9'9''
Primary Bedroom
13'3'' x 12'0''
3pc Bathroom
Measurements not available
Foyer
12'2'' x 5'7''
Basement
Bedroom
11'8'' x 10'2''
2pc Bathroom
Measurements not available
Recreation room
16'2'' x 10'9''
Laundry room
Measurements not available
Second level
Kitchen
12'8'' x 9'10''
Dinette
7'7'' x 7'6''
Bedroom
12'0'' x 9'6''
Bedroom
10'5'' x 8'2''
Living room
14'4'' x 8'11''
3pc Bathroom
Measurements not available
Courtesy of ROYAL LEPAGE WOLLE REALTY
Book a Showing for this property
Please note that filling out this form you'll be registered and your phone number without the +1 part will be used as a password.
