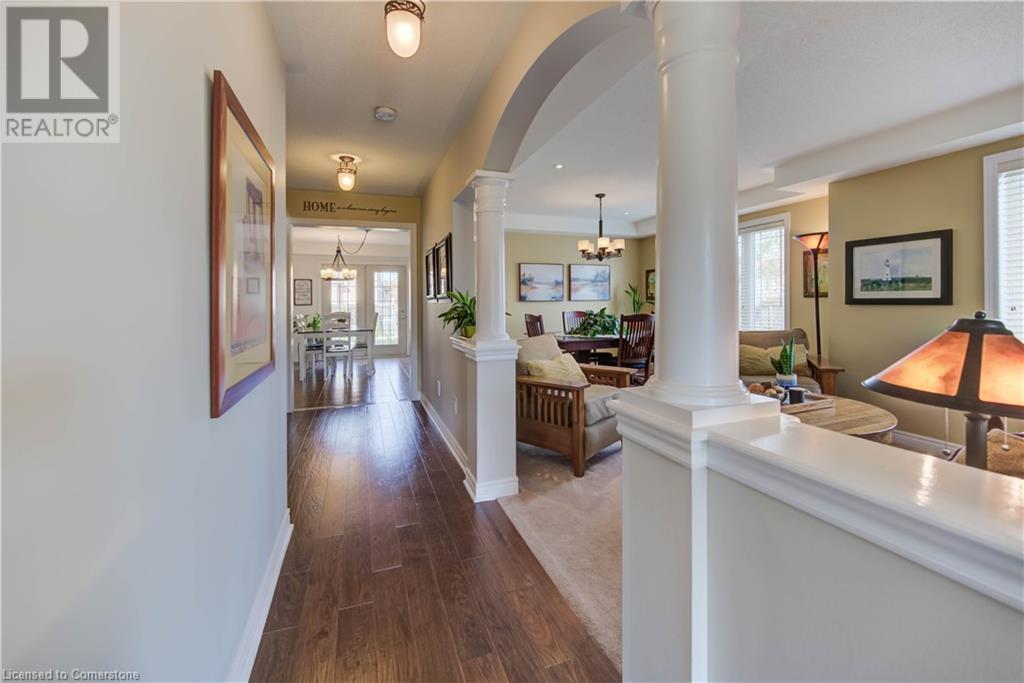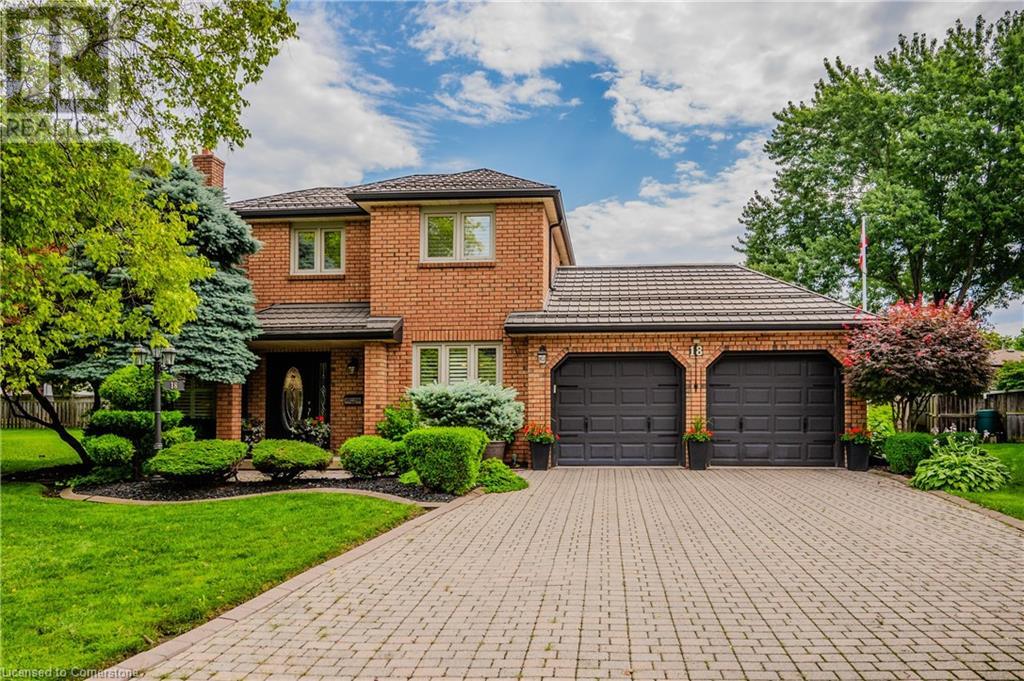Free account required
Unlock the full potential of your property search with a free account! Here's what you'll gain immediate access to:
- Exclusive Access to Every Listing
- Personalized Search Experience
- Favorite Properties at Your Fingertips
- Stay Ahead with Email Alerts





$925,000
23 BARRETT Avenue
Brantford, Ontario, N3S0B2
MLS® Number: 40669191
Property description
Welcome to this beautifully maintained 4-bedroom, 2.5-bathroom home in the heart of Brantford, perfect for family living. Step inside to a spacious and bright main floor, featuring a large living room filled with natural light and a dining area ideal for family gatherings. The updated kitchen boasts modern appliances, ample cabinetry, and a breakfast nook for casual meals. Upstairs, the primary bedroom offers a peaceful retreat with its own en-suite bathroom, while the three additional bedrooms are generously sized and share a well-appointed full bath. A convenient half-bath is located on the main level. The fully fenced backyard provides plenty of space for outdoor entertaining, play, or relaxation. Additional highlights include a large driveway, attached garage, and a full basement with potential for customization. Located in a desirable neighborhood close to parks, schools, and shopping, this home combines comfort, style, and convenience, making it an ideal choice for families.
Building information
Type
House
Appliances
Central Vacuum, Dishwasher, Dryer, Refrigerator, Stove, Washer, Hood Fan
Architectural Style
2 Level
Basement Development
Unfinished
Basement Type
Full (Unfinished)
Construction Style Attachment
Detached
Cooling Type
Central air conditioning
Exterior Finish
Brick
Fireplace Fuel
Electric
Fireplace Present
Yes
FireplaceTotal
1
Fireplace Type
Other - See remarks
Foundation Type
Poured Concrete
Heating Fuel
Natural gas
Heating Type
Forced air
Size Interior
2320 sqft
Stories Total
2
Utility Water
Municipal water
Land information
Access Type
Road access
Amenities
Park, Playground, Schools
Sewer
Municipal sewage system
Size Depth
110 ft
Size Frontage
47 ft
Size Total
under 1/2 acre
Rooms
Main level
Eat in kitchen
11'10'' x 17'11''
Dining room
11'11'' x 8'10''
Living room
11'11'' x 10'4''
Family room
12'2'' x 14'6''
Bedroom
4'8'' x 5'1''
4pc Bathroom
10'2'' x 9'0''
Second level
Bedroom
13'3'' x 10'2''
Bedroom
11'6'' x 10'11''
4pc Bathroom
7'11'' x 8'
Courtesy of New Era Real Estate
Book a Showing for this property
Please note that filling out this form you'll be registered and your phone number without the +1 part will be used as a password.









