Free account required
Unlock the full potential of your property search with a free account! Here's what you'll gain immediate access to:
- Exclusive Access to Every Listing
- Personalized Search Experience
- Favorite Properties at Your Fingertips
- Stay Ahead with Email Alerts
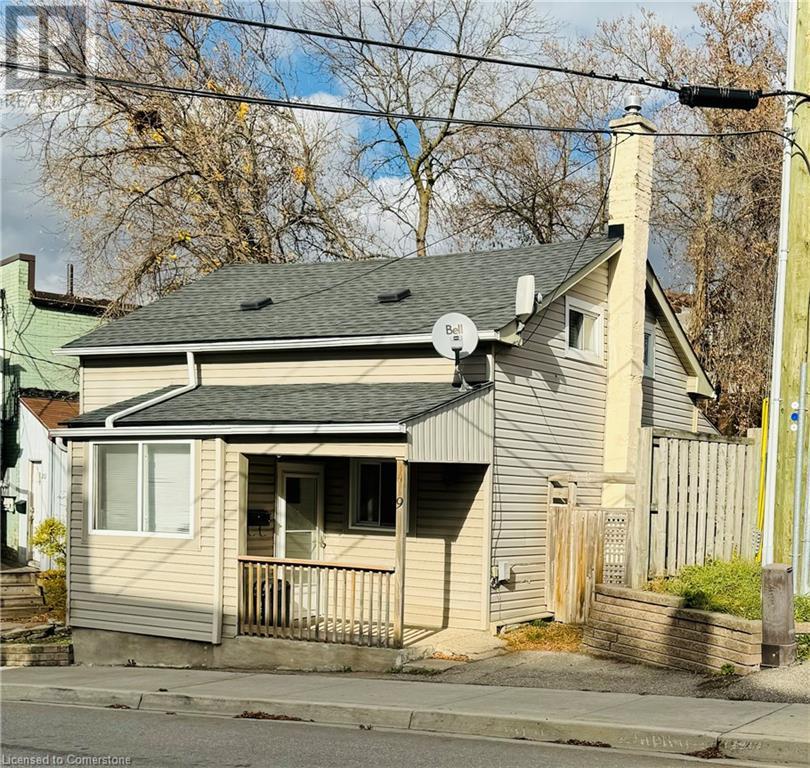
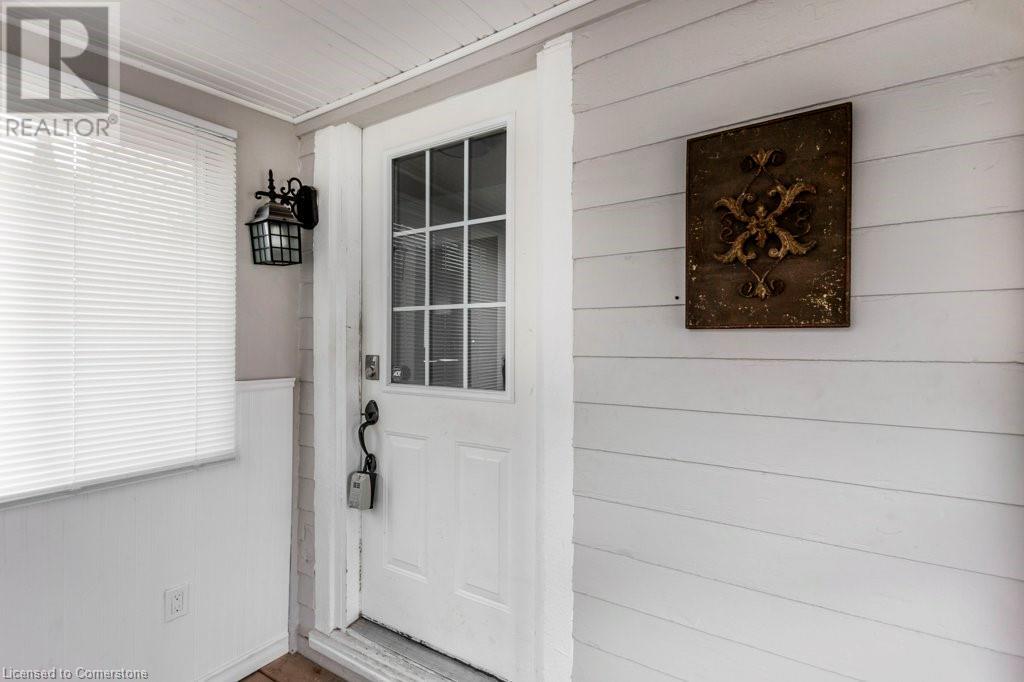
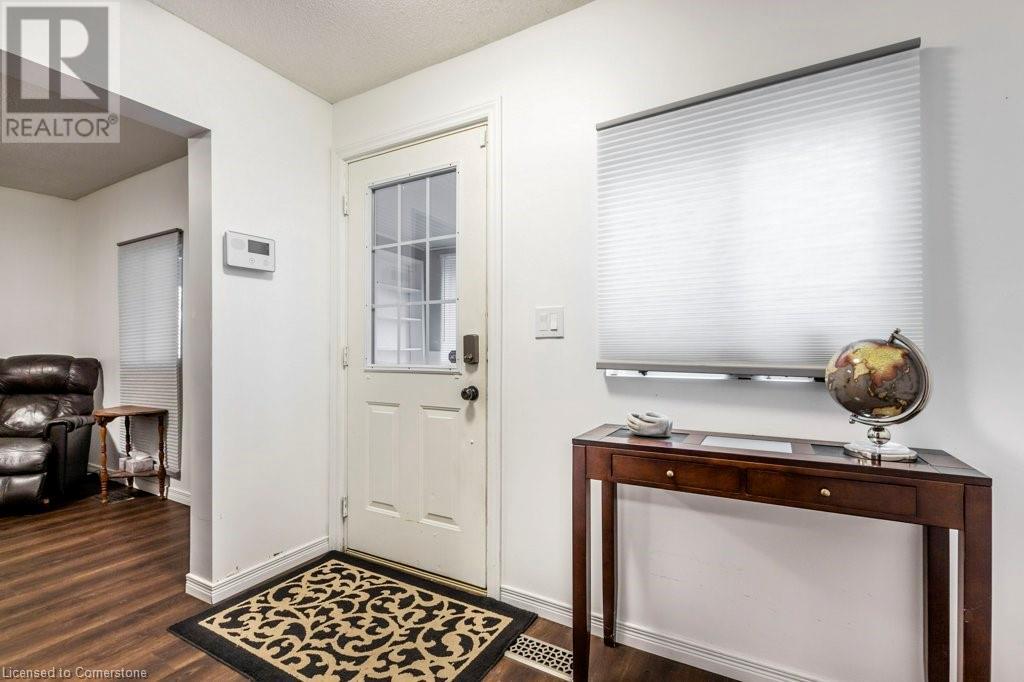
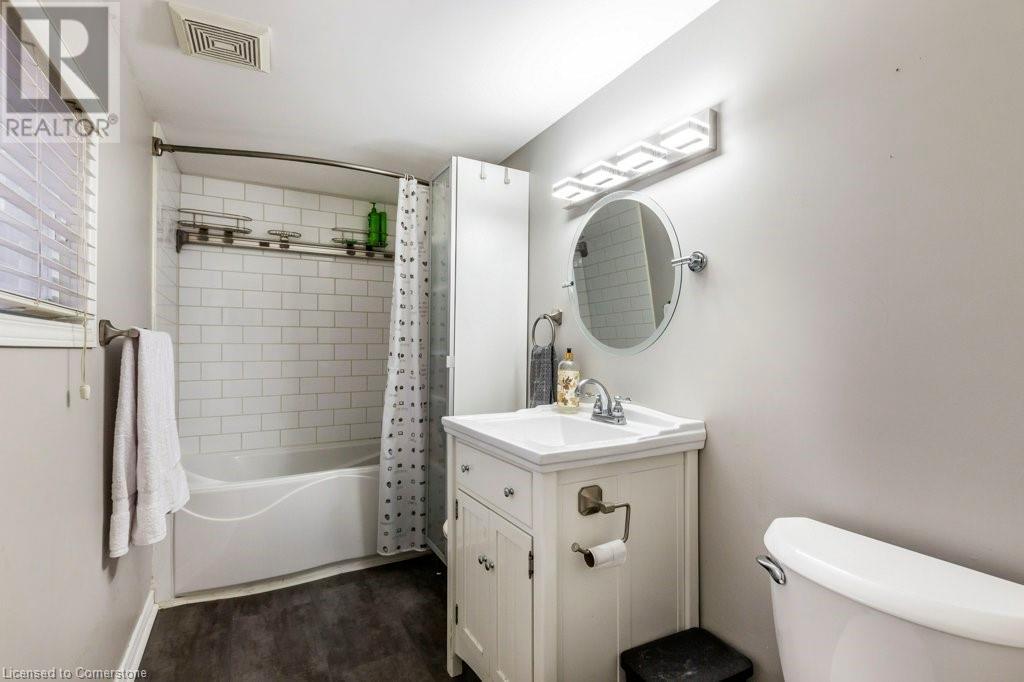
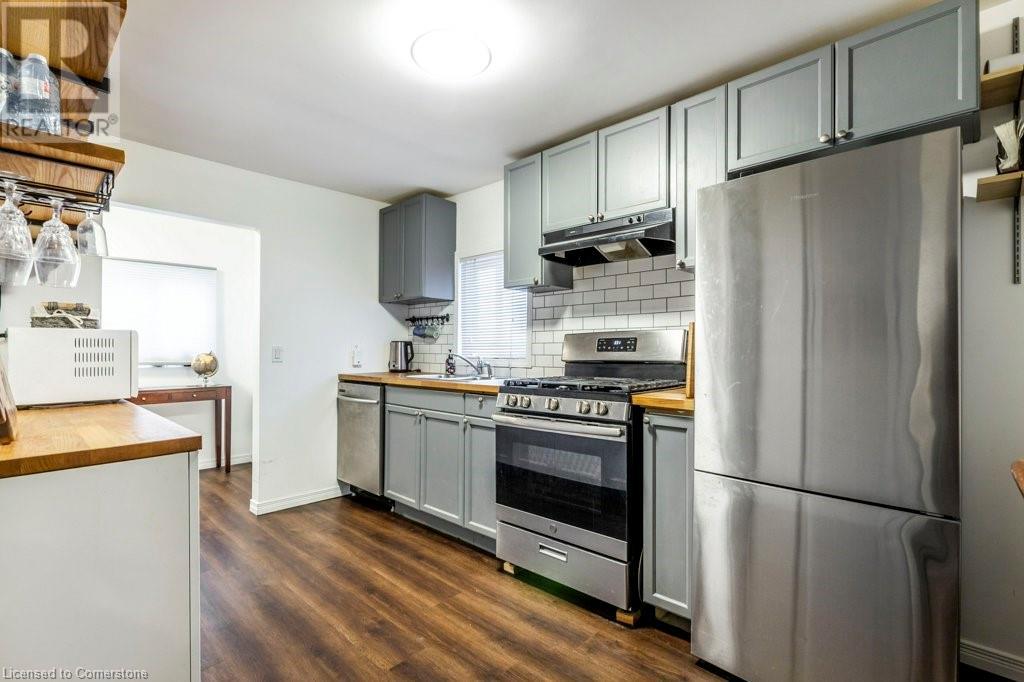
$549,000
9 ADAM Street
Cambridge, Ontario, N3C2K1
MLS® Number: 40668701
Property description
INVESTOR OR FIRST TIME HOME BUYERS ALERT! Welcome to 9 Adam St. This home shows well and conveniently located near shopping, public transit, steps to the public library, restaurants, parks, trails, community centre and minutes to the 401. It features 2 bedrooms ( 1 on main level and 1 in upper level that can be converted into 2 bedrooms ), 1 updated bath, updated kitchen, newly renovated stairs to the second level ( 2024), covered entrance, and carpet free. It has a mutual driveway shared with the corner business on Queen Street, with additional parking next door with a parking permit through the city. With mixed zoning, there are options to work out of the home. Book a viewing today and don't miss out on this cute home!
Building information
Type
House
Appliances
Dishwasher, Dryer, Refrigerator, Stove, Water softener, Washer
Basement Development
Unfinished
Basement Type
Full (Unfinished)
Construction Style Attachment
Detached
Cooling Type
Central air conditioning
Exterior Finish
Vinyl siding
Foundation Type
Stone
Heating Fuel
Natural gas
Heating Type
Forced air
Size Interior
868 sqft
Stories Total
1.5
Utility Water
Municipal water
Land information
Amenities
Park, Place of Worship, Public Transit, Shopping
Sewer
Municipal sewage system
Size Frontage
28 ft
Size Total
under 1/2 acre
Rooms
Main level
Kitchen
8'0'' x 6'8''
Bedroom
11'0'' x 7'4''
4pc Bathroom
Measurements not available
Living room
10'11'' x 11'7''
Foyer
8'11'' x 5'1''
Dinette
11'2'' x 7'4''
Second level
Primary Bedroom
22'1'' x 11'8''
Courtesy of RE/MAX REAL ESTATE CENTRE INC., BROKERAGE
Book a Showing for this property
Please note that filling out this form you'll be registered and your phone number without the +1 part will be used as a password.





