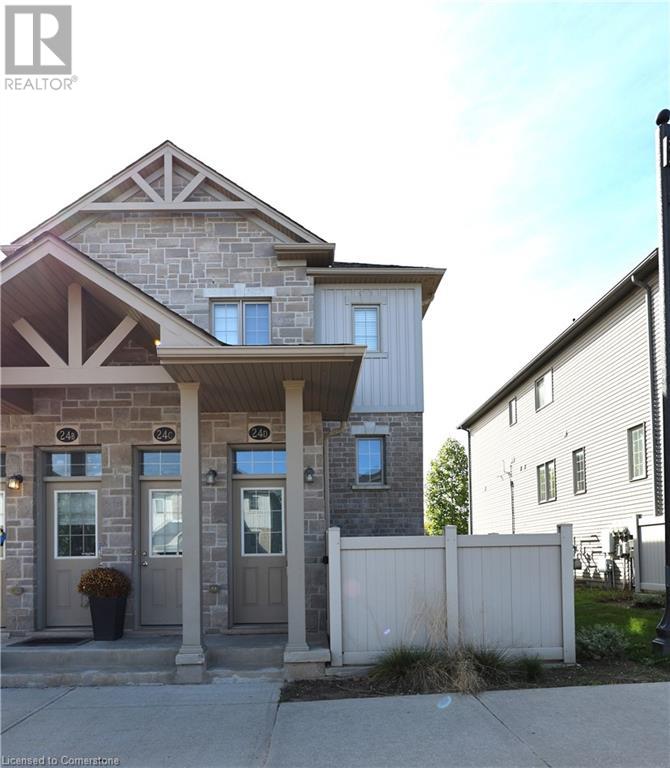Free account required
Unlock the full potential of your property search with a free account! Here's what you'll gain immediate access to:
- Exclusive Access to Every Listing
- Personalized Search Experience
- Favorite Properties at Your Fingertips
- Stay Ahead with Email Alerts





$379,900
565 GREENFIELD Avenue Unit# 601
Kitchener, Ontario, N2C2P4
MLS® Number: 40667444
Property description
ATTENTION First time home buyers and investors. Priced to get you into the ownership market!! Welcome to a condo situated in a small, professionally managed development in the heart of Kitchener. This open-concept home features a spacious living room, two bedrooms, one bathroom, and separate laundry and storage spaces ready for your personal touch. Off the kitchen, the in-suite laundry closet with a stackable front-load washer and ventless dryer eliminates the hassle of shared laundry facilities, offering ultimate ease of living. This unit benefits from manageable condominium fees of $261 per month and low utility costs. The designated parking space comes with no additional rental fees. Location is truly unbeatable. Situated adjacent to Greenfield Park, residents have easy access to lush green spaces, walking trails, and recreational amenities right at their doorstep. Convenient HWY access and proximity to public transit, including the light rail, make commuting in and around Kitchener a breeze. Plus, it’s within walking distance to Fairview Mall, having an abundance of shopping options. Ideal for a first-time buyer looking to step into homeownership or an investor seeking a lucrative opportunity. Don’t miss out on the chance to make this charming condo your own.
Building information
Type
Apartment
Appliances
Dryer, Refrigerator, Stove, Washer
Basement Type
None
Constructed Date
1990
Construction Style Attachment
Attached
Cooling Type
None
Exterior Finish
Brick
Foundation Type
Poured Concrete
Heating Fuel
Electric
Heating Type
Baseboard heaters
Size Interior
650 sqft
Stories Total
1
Utility Water
Municipal water
Land information
Access Type
Highway access, Highway Nearby
Amenities
Park, Public Transit, Shopping
Sewer
Municipal sewage system
Size Total
under 1/2 acre
Rooms
Main level
Living room
14'6'' x 13'9''
Kitchen
12'0'' x 10'8''
Primary Bedroom
12'0'' x 10'8''
Bedroom
11'9'' x 8'6''
4pc Bathroom
Measurements not available
Laundry room
8'0'' x 6'0''
Bonus Room
8'0'' x 4'0''
Living room
14'6'' x 13'9''
Kitchen
12'0'' x 10'8''
Primary Bedroom
12'0'' x 10'8''
Bedroom
11'9'' x 8'6''
4pc Bathroom
Measurements not available
Laundry room
8'0'' x 6'0''
Bonus Room
8'0'' x 4'0''
Courtesy of Re/Max Icon Realty
Book a Showing for this property
Please note that filling out this form you'll be registered and your phone number without the +1 part will be used as a password.









