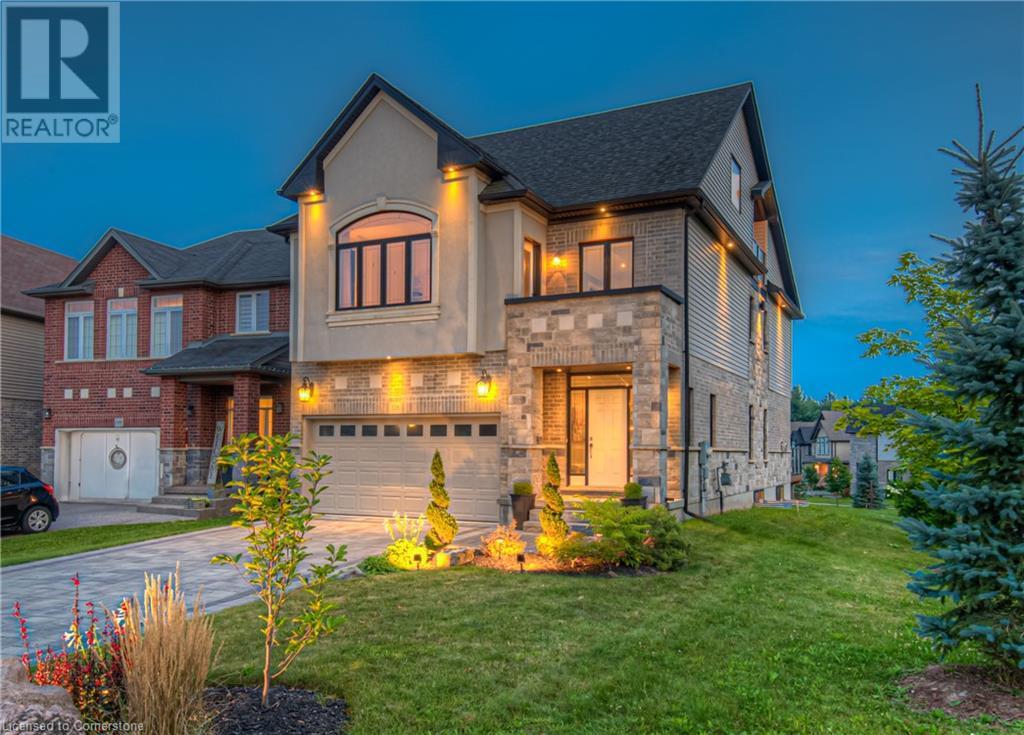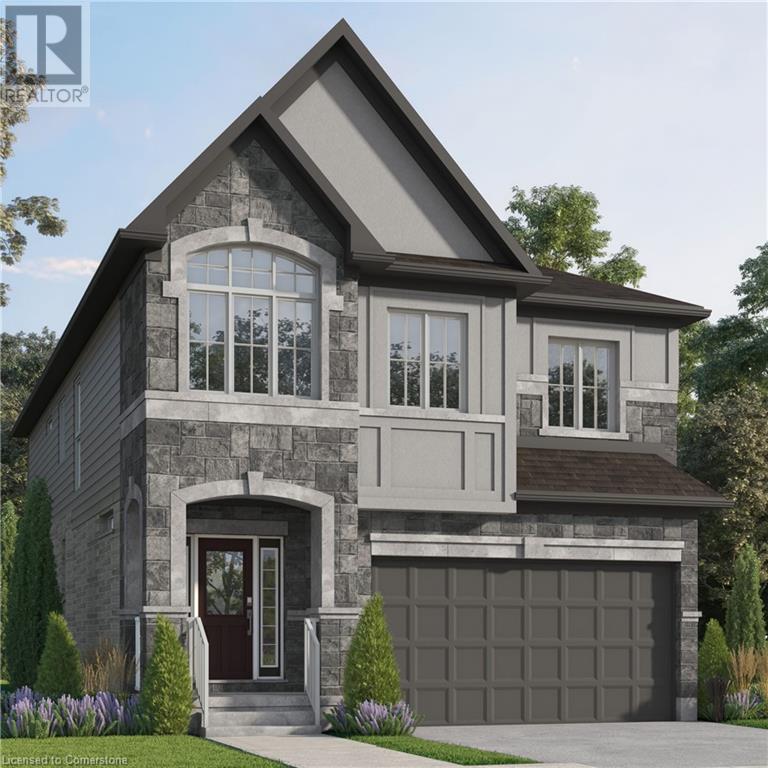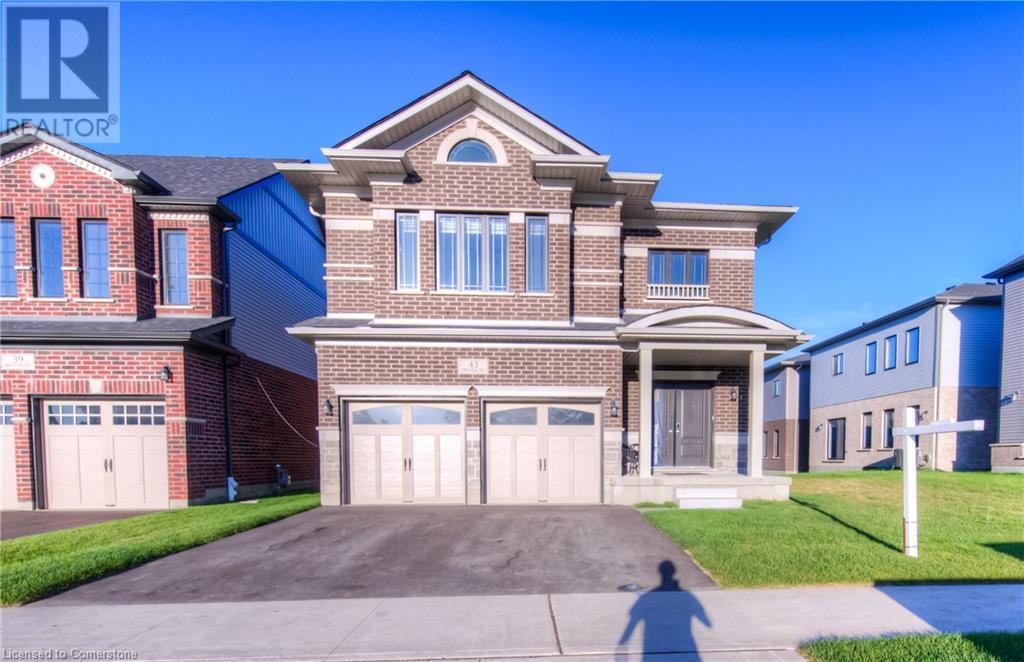Free account required
Unlock the full potential of your property search with a free account! Here's what you'll gain immediate access to:
- Exclusive Access to Every Listing
- Personalized Search Experience
- Favorite Properties at Your Fingertips
- Stay Ahead with Email Alerts





$1,369,900
19 SPACHMAN Street
Kitchener, Ontario, N2R0N5
MLS® Number: 40666077
Property description
Exceptional opportunity to build your dream home on premium 53 X 103ft lot in highly sought-after Huron Park neighbourhood! This is your chance to create a perfect home with Fusion Homes, celebrated for their exceptional craftsmanship, attention to detail & superior finishes. Nestled on a quiet street 19 Spachman St is conveniently located near Scots Pine Park & walking distance to St. Josephine Bakhita Catholic Elementary School & Oak Creek PS. Easy access to restaurants, shops, fitness centres & other amenities providing both convenience & tranquility. Quick access to 401 & Hwy 8 making commuting effortless. These homes include high-quality features: quartz countertops, 4-bdrms, 3.1 bathrooms, 2 primary suites W/ensuites, W/I closets & much more. Choose from 3 distinctive floor plans each thoughtfully crafted to suit modern family living: Option 1: Margaux B - $1,454,900: expansive 3100sqft home offers large great room, formal dining area & gourmet kitchen W/optional breakfast bar, perfect for both everyday living & entertaining. Attached 2-car garage & covered porch complete this elegant design. Option 2: King B - $1,409,900: offering 3050sqft of sophisticated living space, this design combines modern style W/functionality. Open-concept main floor seamlessly flows from grand great room to formal dining area & beautifully appointed kitchen. Private den or office adds versatility & attached 2-car garage provides ample storage. Option 3: Lena B - $1,369,900: more compact 2655sqft layout balances comfort & style W/open-concept great room, formal dining area & kitchen made for entertaining. This home includes flexible office space & attached 2-car garage. Each of these plans offers a unique blend of luxury & practicality allowing you to select the perfect home that matches your lifestyle. With Fusion Homes, you’re not just building a house—you’re creating a space where family memories are made, tailored to your needs in a neighbourhood you’ll love for years to come!
Building information
Type
House
Architectural Style
2 Level
Basement Development
Finished
Basement Type
Full (Finished)
Construction Style Attachment
Detached
Cooling Type
None
Exterior Finish
Brick, Vinyl siding
Foundation Type
Poured Concrete
Half Bath Total
1
Heating Fuel
Natural gas
Heating Type
Forced air
Size Interior
2655 sqft
Stories Total
2
Utility Water
Municipal water
Land information
Access Type
Highway access
Amenities
Hospital, Park, Place of Worship, Playground, Public Transit, Schools, Shopping
Sewer
Municipal sewage system
Size Depth
103 ft
Size Frontage
53 ft
Size Total
under 1/2 acre
Rooms
Main level
Great room
15'11'' x 13'2''
Kitchen
15'4'' x 10'10''
Dining room
13'1'' x 11'8''
Office
10'0'' x 9'0''
2pc Bathroom
Measurements not available
Second level
Primary Bedroom
17'6'' x 13'1''
Full bathroom
Measurements not available
Bedroom
11'8'' x 11'0''
Bedroom
14'0'' x 10'8''
Bedroom
11'8'' x 11'4''
3pc Bathroom
Measurements not available
4pc Bathroom
Measurements not available
Main level
Great room
15'11'' x 13'2''
Kitchen
15'4'' x 10'10''
Dining room
13'1'' x 11'8''
Office
10'0'' x 9'0''
2pc Bathroom
Measurements not available
Second level
Primary Bedroom
17'6'' x 13'1''
Full bathroom
Measurements not available
Bedroom
11'8'' x 11'0''
Bedroom
14'0'' x 10'8''
Bedroom
11'8'' x 11'4''
3pc Bathroom
Measurements not available
4pc Bathroom
Measurements not available
Main level
Great room
15'11'' x 13'2''
Kitchen
15'4'' x 10'10''
Dining room
13'1'' x 11'8''
Office
10'0'' x 9'0''
2pc Bathroom
Measurements not available
Second level
Primary Bedroom
17'6'' x 13'1''
Full bathroom
Measurements not available
Bedroom
11'8'' x 11'0''
Bedroom
14'0'' x 10'8''
Bedroom
11'8'' x 11'4''
3pc Bathroom
Measurements not available
4pc Bathroom
Measurements not available
Courtesy of RE/MAX Real Estate Centre Inc Brokerage
Book a Showing for this property
Please note that filling out this form you'll be registered and your phone number without the +1 part will be used as a password.









