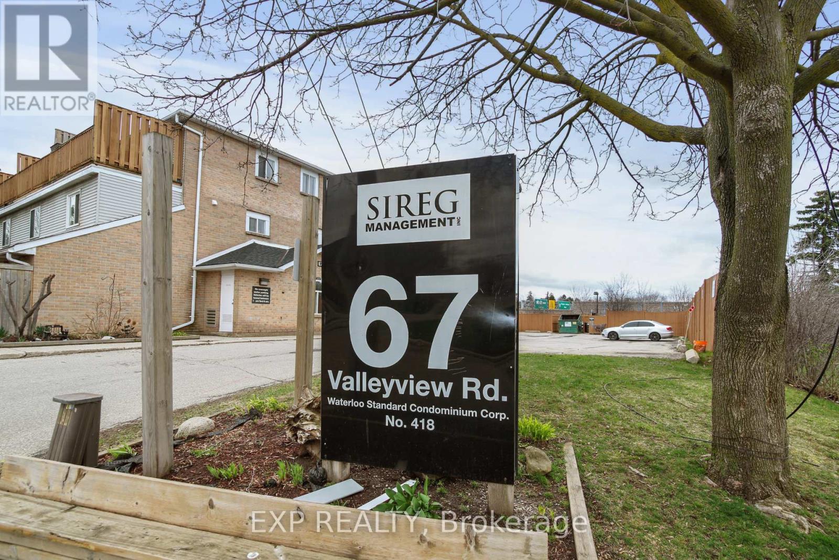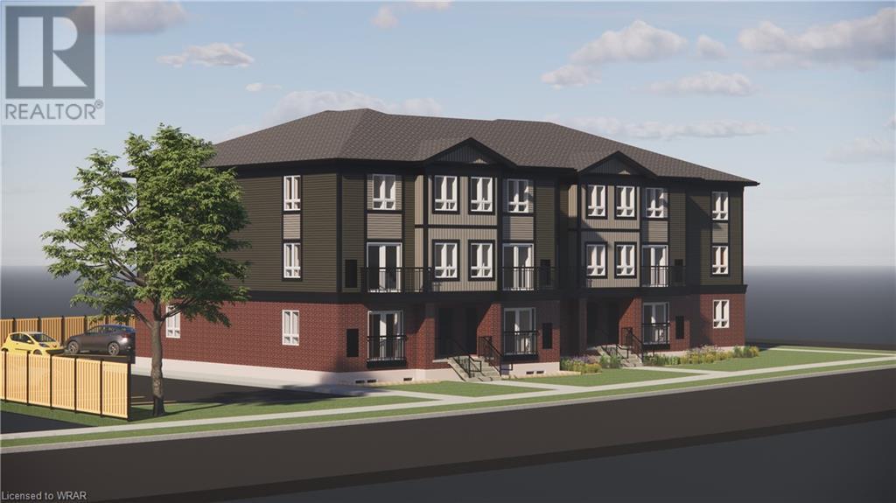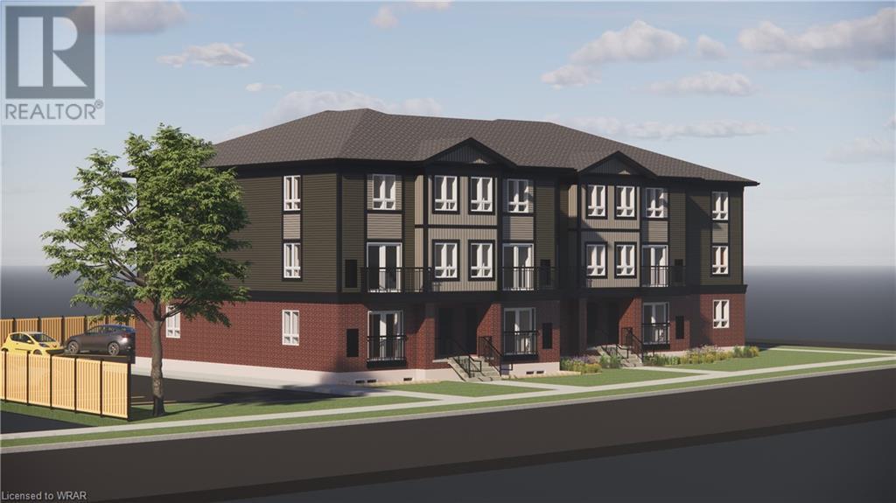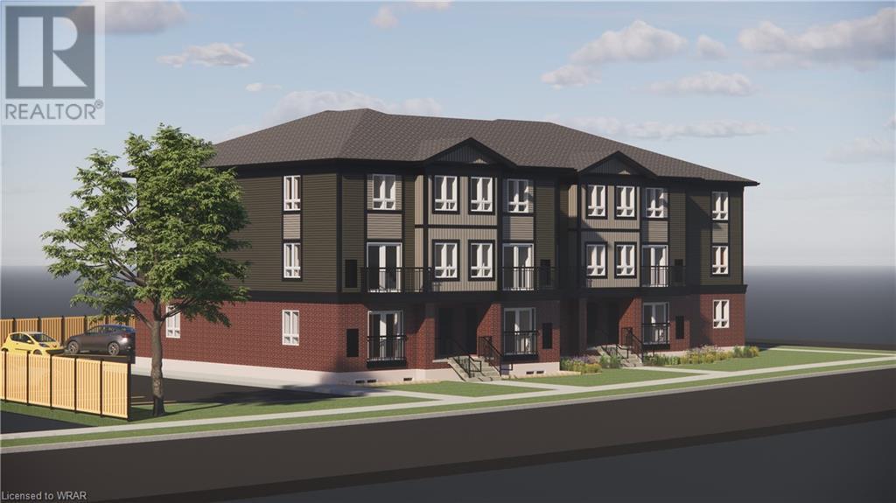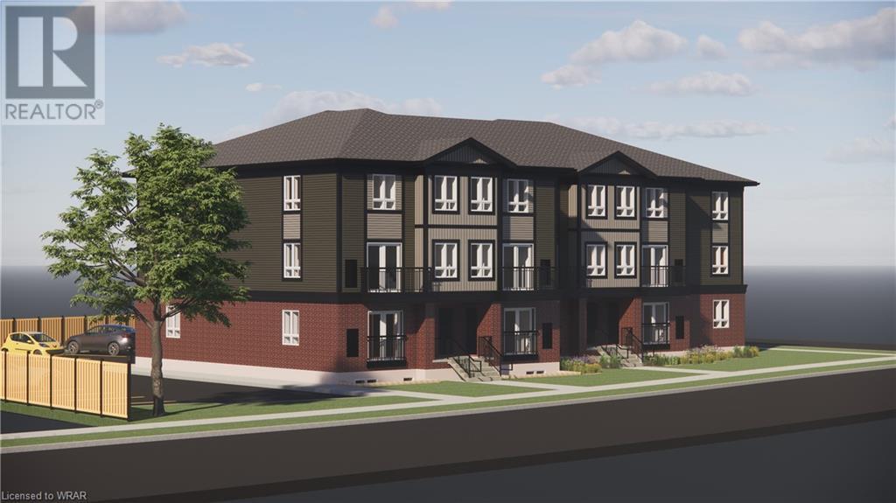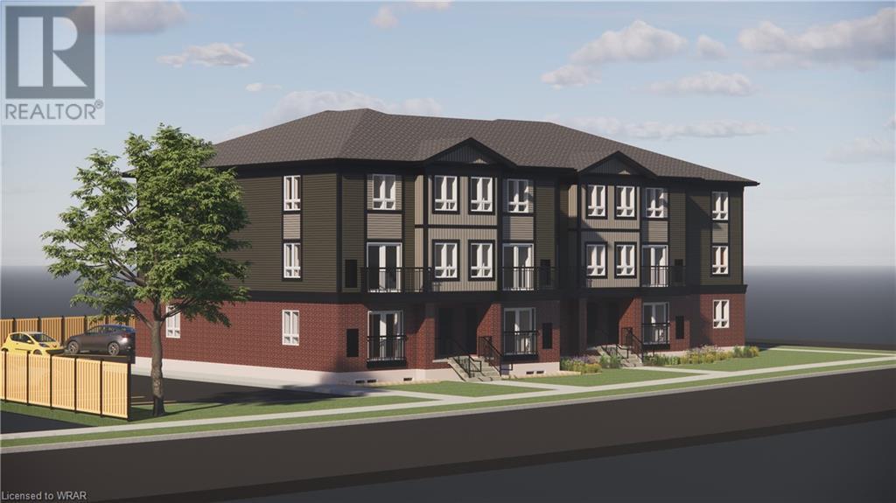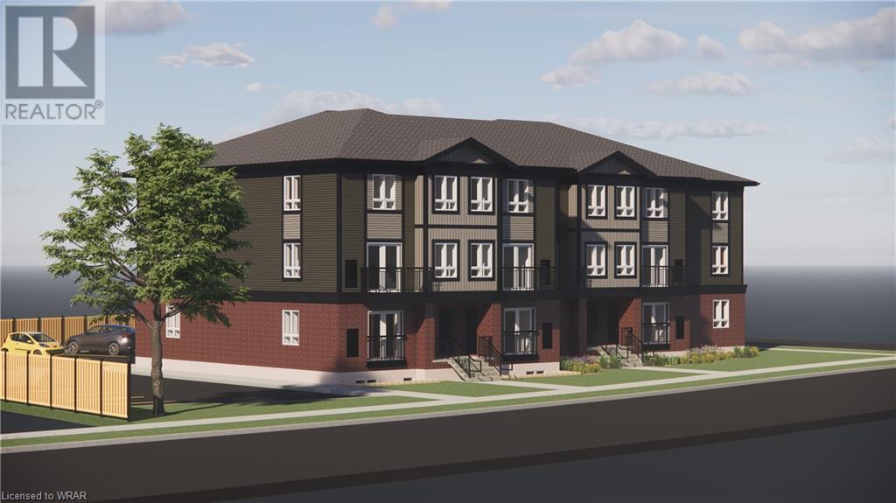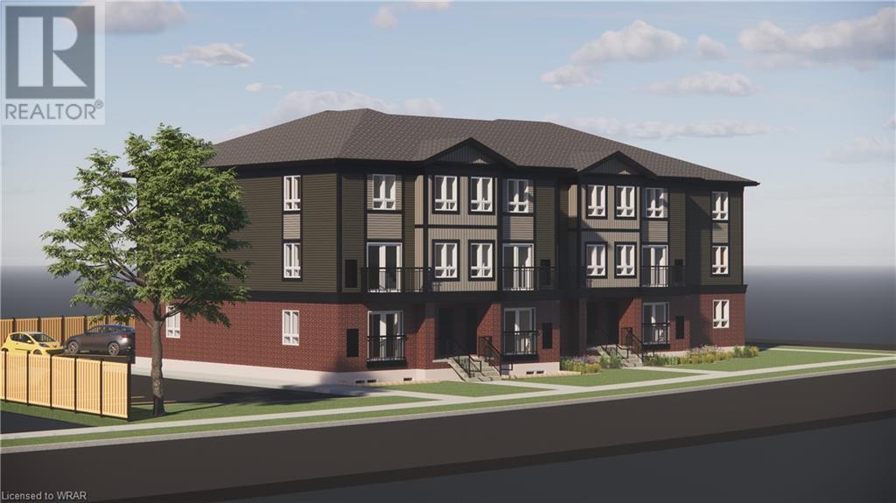Free account required
Unlock the full potential of your property search with a free account! Here's what you'll gain immediate access to:
- Exclusive Access to Every Listing
- Personalized Search Experience
- Favorite Properties at Your Fingertips
- Stay Ahead with Email Alerts





$524,900
1989 OTTAWA Street Unit# 30G
Kitchener, Ontario, N0J1P0
MLS® Number: 40665708
Property description
Welcome to 1989 Ottawa St S, Unit 30G located in Laurentian West, Kitchener! This contemporary open concept condo features 2 bedrooms, a 4-piece bathroom and upgraded flooring throughout. Additional features include a bright white kitchen with plenty of cupboards, an island, modern backsplash, stainless steel appliances, spacious dinette, in-suite laundry, water softener and central air conditioning. Located just minutes from the Sunrise Centre, Ira Needles shopping, amenities, forest, walking and biking trails, public transit, and quick access to Hwy 7/8 and Hwy 401. This unit comes with 1 assigned parking spot.
Building information
Type
Row / Townhouse
Appliances
Dishwasher, Dryer, Refrigerator, Stove, Washer
Basement Type
None
Constructed Date
2018
Construction Style Attachment
Attached
Cooling Type
Central air conditioning
Exterior Finish
Brick, Vinyl siding
Fire Protection
None
Foundation Type
Poured Concrete
Heating Fuel
Natural gas
Heating Type
Forced air
Size Interior
966 sqft
Utility Water
Municipal water
Land information
Access Type
Highway access, Highway Nearby
Amenities
Shopping
Sewer
Municipal sewage system
Size Total
under 1/2 acre
Rooms
Main level
Primary Bedroom
15'3'' x 10'2''
Bedroom
10'9'' x 8'9''
Kitchen
11'5'' x 10'6''
Family room
17'0'' x 12'4''
Laundry room
Measurements not available
4pc Bathroom
10'2'' x 4'11''
Dinette
9'8'' x 8'11''
Courtesy of Royal LePage Wolle Realty
Book a Showing for this property
Please note that filling out this form you'll be registered and your phone number without the +1 part will be used as a password.
