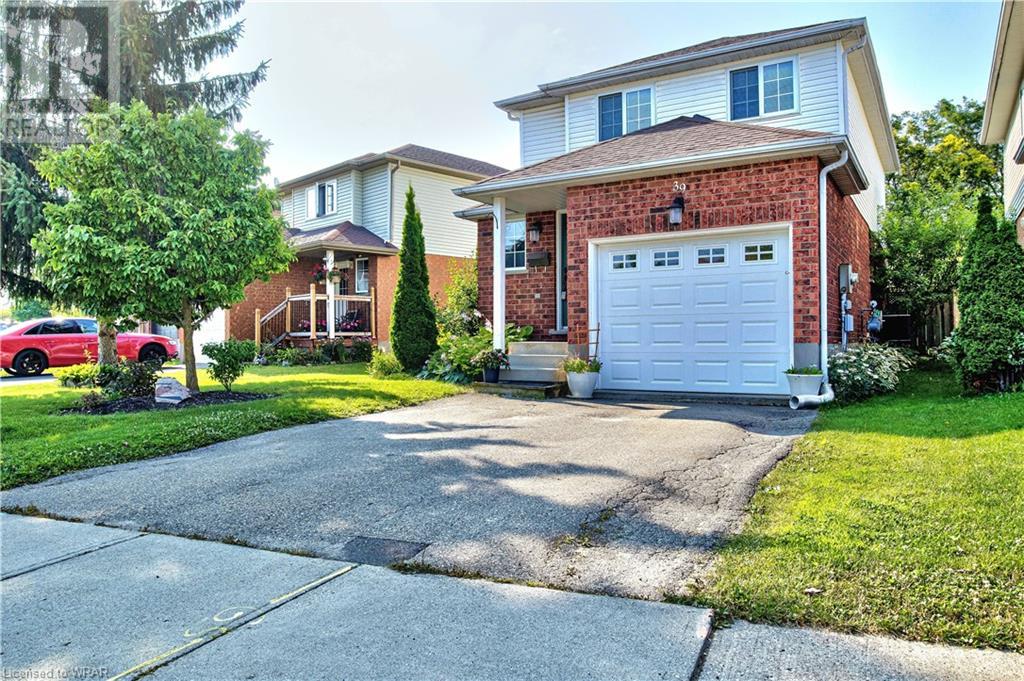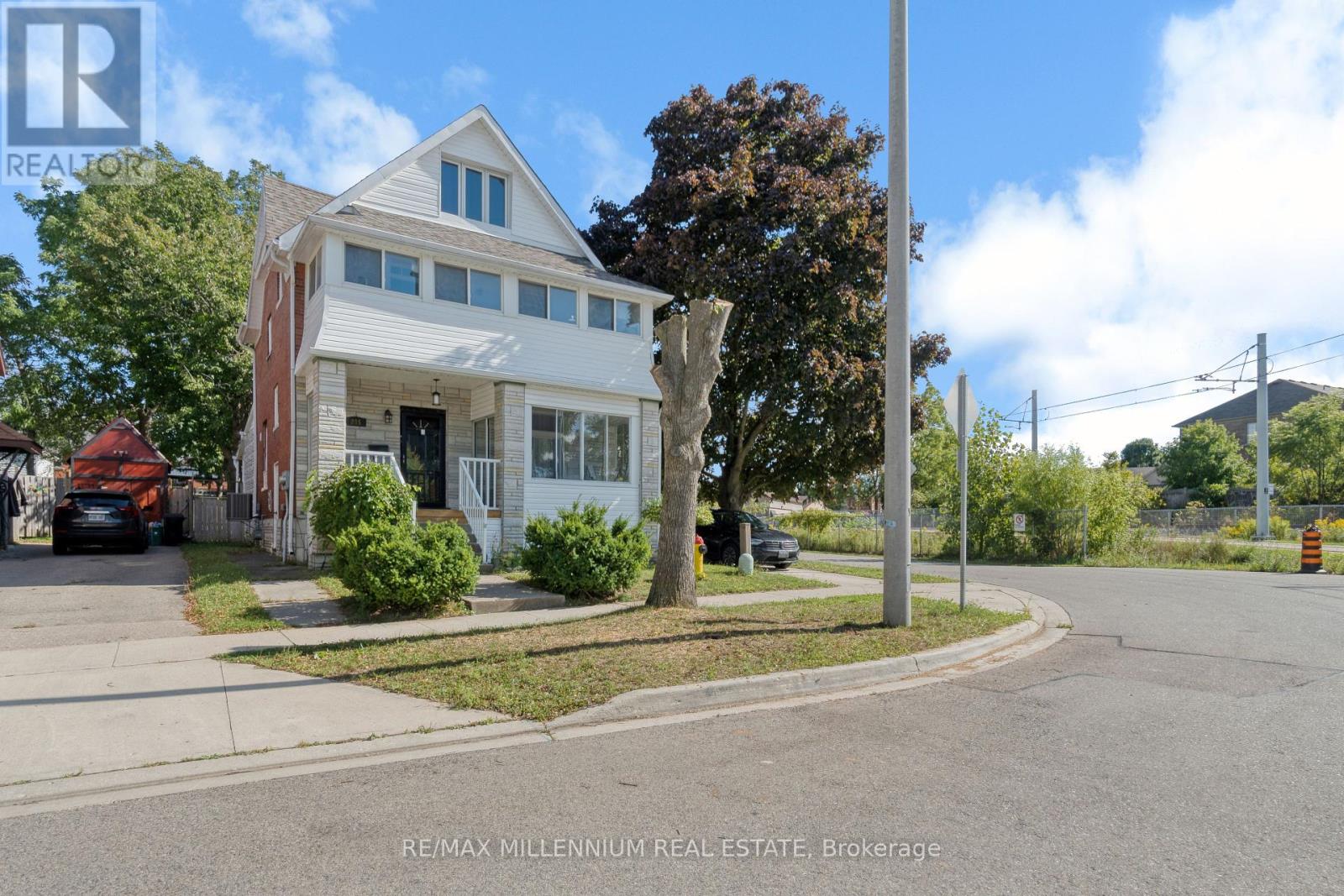Free account required
Unlock the full potential of your property search with a free account! Here's what you'll gain immediate access to:
- Exclusive Access to Every Listing
- Personalized Search Experience
- Favorite Properties at Your Fingertips
- Stay Ahead with Email Alerts


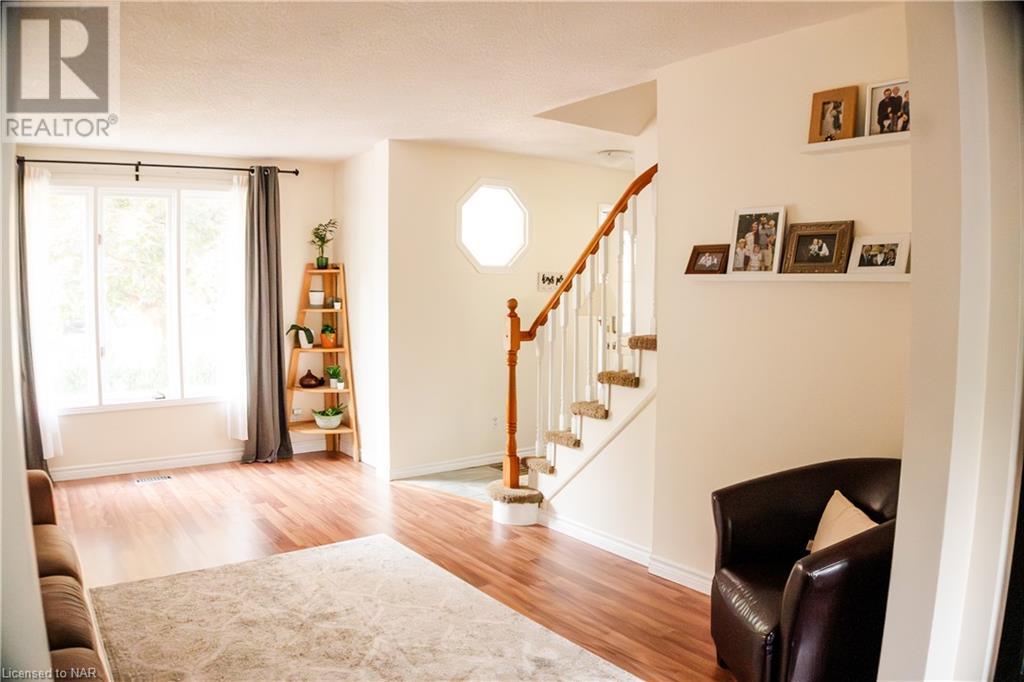
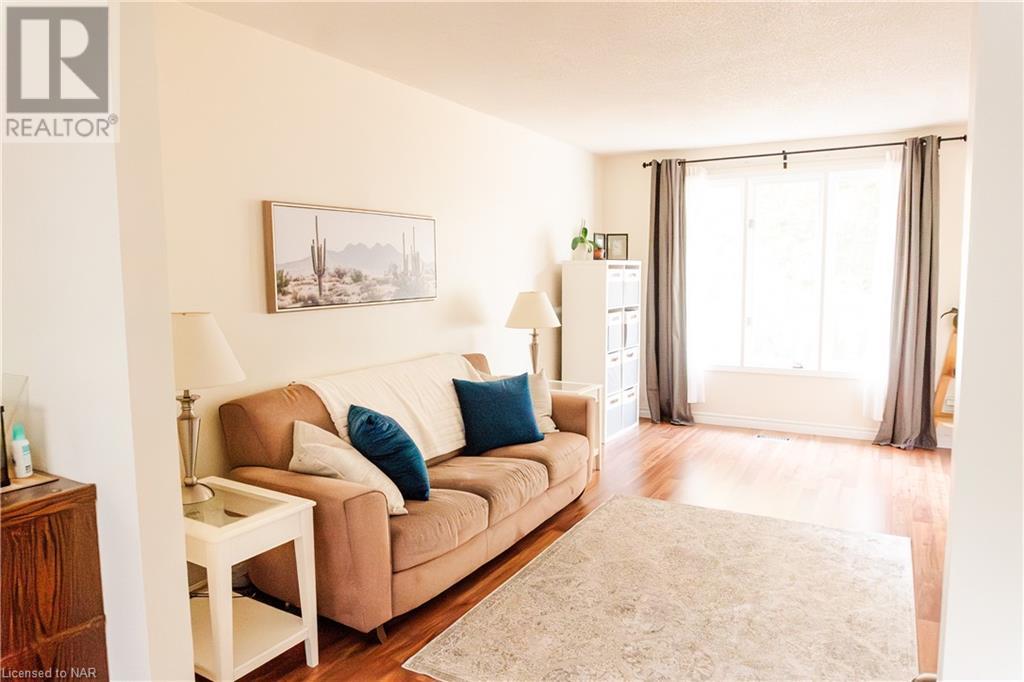
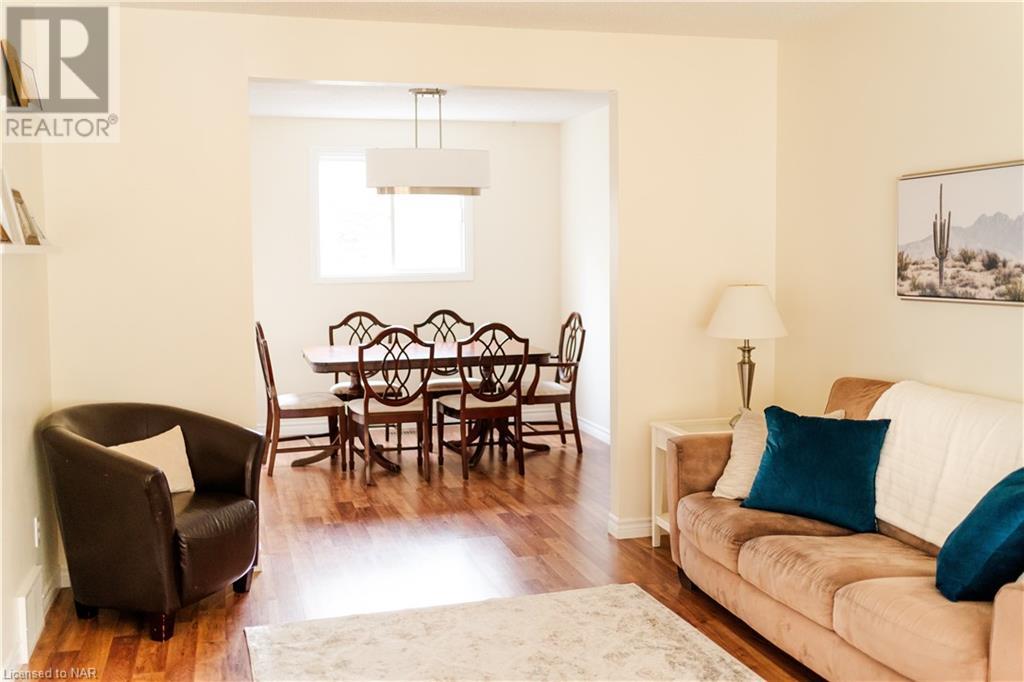
$629,000
45 RISTAU Crescent
Kitchener, Ontario, N2E3A8
MLS® Number: 40663763
Property description
Welcome to 45 Ristau, a charming Cape Cod Stlye two story home on a quiet tree-lined crescent. The kitchen is filled with natural light and bountiful storage with lots of drawers, counter space and a pantry. There are 3 full washrooms and 3+1 bedrooms. The basement office has an ensuite bathroom. The fully fenced, deep backyard with no rear neighbors is a fantastic play area for kids or pets. Close to walking trails and green spaces. With a BBQ hook-up, canopy and fire pit, it is a great area to relax outdoors.
Building information
Type
House
Appliances
Dishwasher, Dryer, Refrigerator, Stove, Washer, Hood Fan
Architectural Style
2 Level
Basement Development
Finished
Basement Type
Full (Finished)
Constructed Date
1987
Construction Style Attachment
Detached
Cooling Type
Central air conditioning
Exterior Finish
Aluminum siding, Brick
Foundation Type
Poured Concrete
Heating Fuel
Natural gas
Heating Type
Forced air
Size Interior
1700 sqft
Stories Total
2
Utility Water
Municipal water
Land information
Access Type
Highway Nearby
Amenities
Park, Playground, Public Transit, Schools, Shopping
Sewer
Municipal sewage system
Size Frontage
30 ft
Size Total
under 1/2 acre
Rooms
Main level
Eat in kitchen
15'10'' x 10'4''
Living room
16'7'' x 11'2''
Dining room
11'0'' x 9'0''
3pc Bathroom
Measurements not available
Basement
Bedroom
10'2'' x 8'0''
3pc Bathroom
Measurements not available
Recreation room
18'7'' x 13'10''
Second level
Primary Bedroom
19'0'' x 11'2''
Bedroom
13'2'' x 11'3''
Bedroom
8'1'' x 7'10''
4pc Bathroom
Measurements not available
Courtesy of ROYAL LEPAGE NRC REALTY
Book a Showing for this property
Please note that filling out this form you'll be registered and your phone number without the +1 part will be used as a password.


