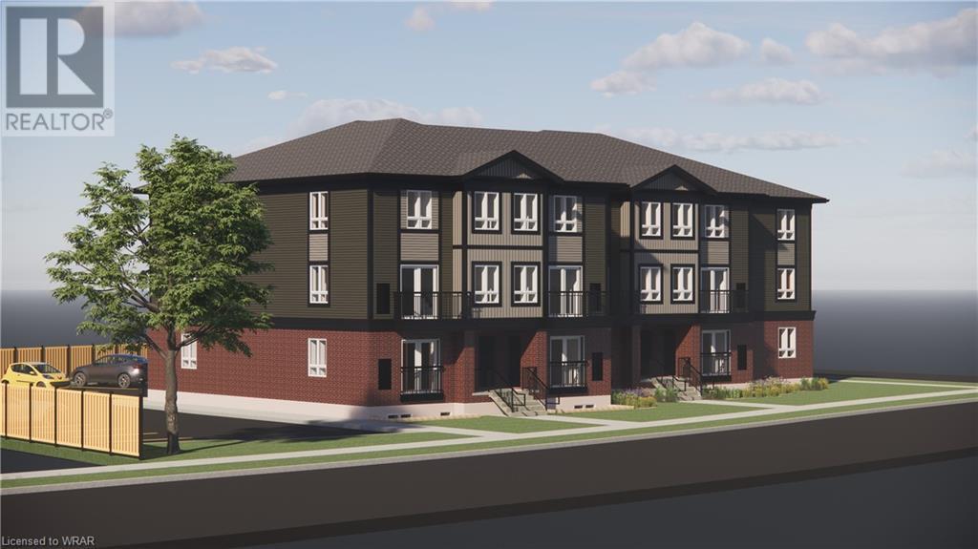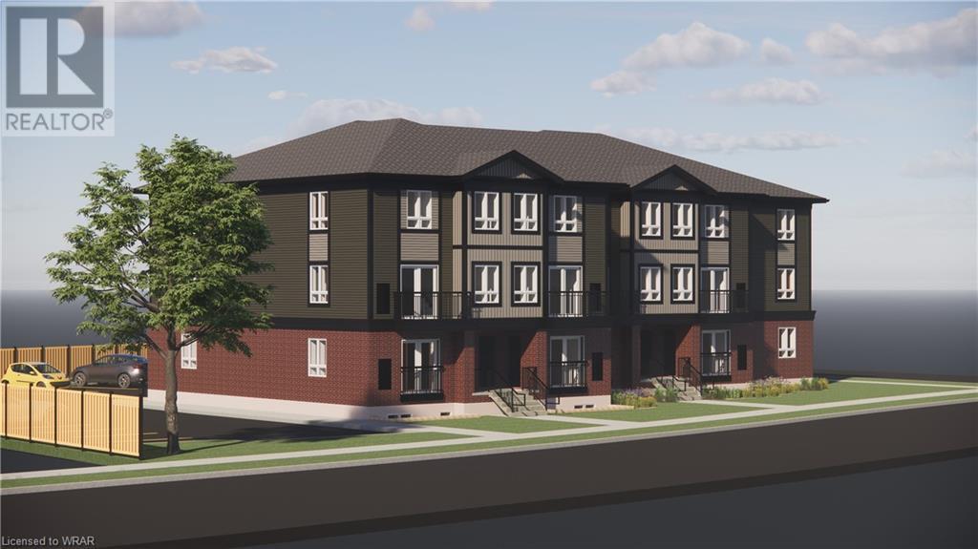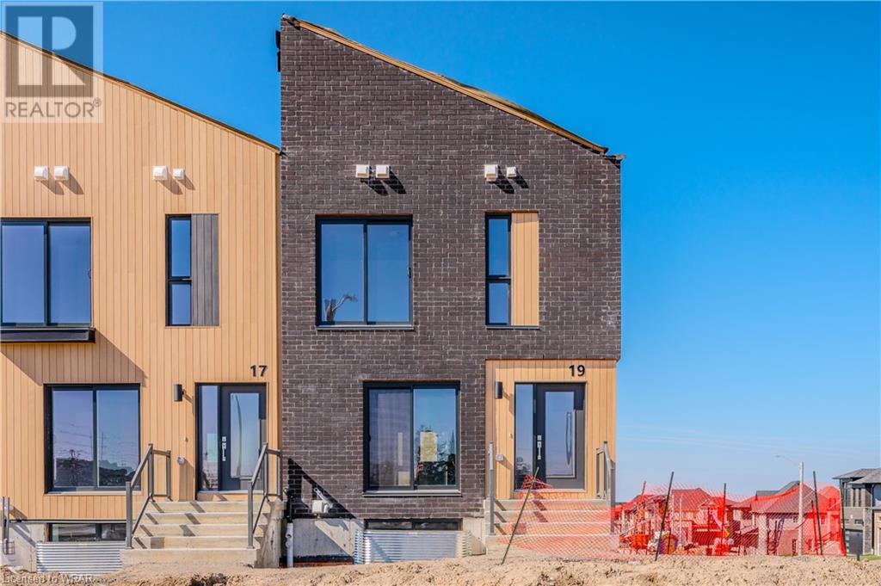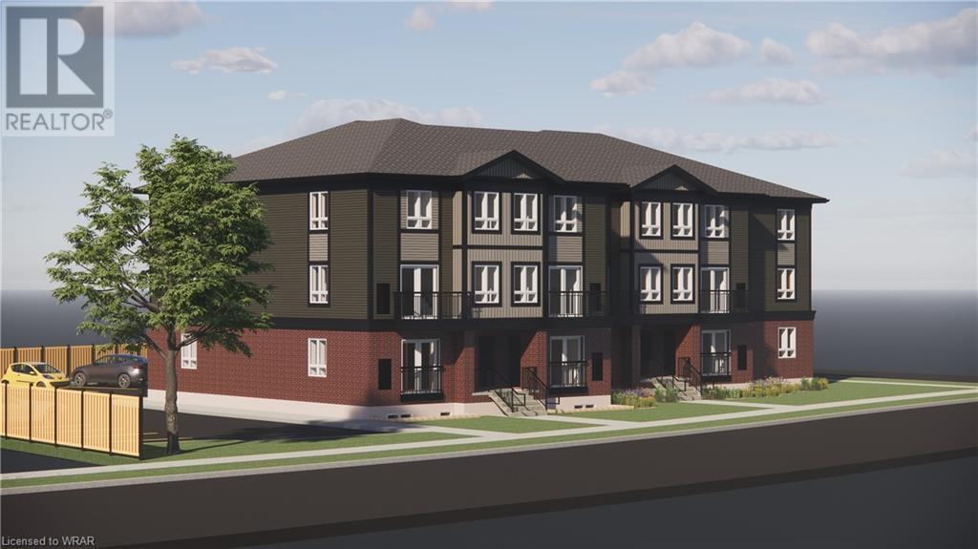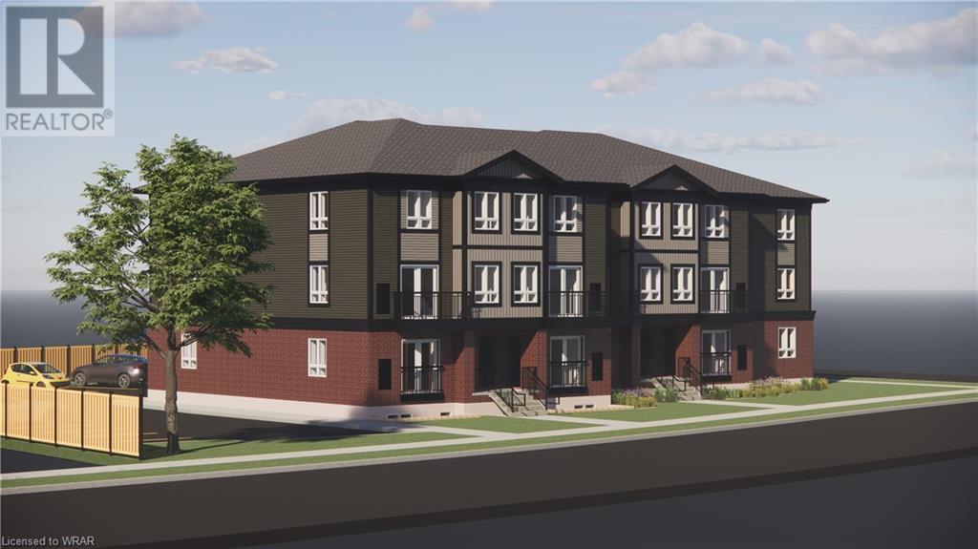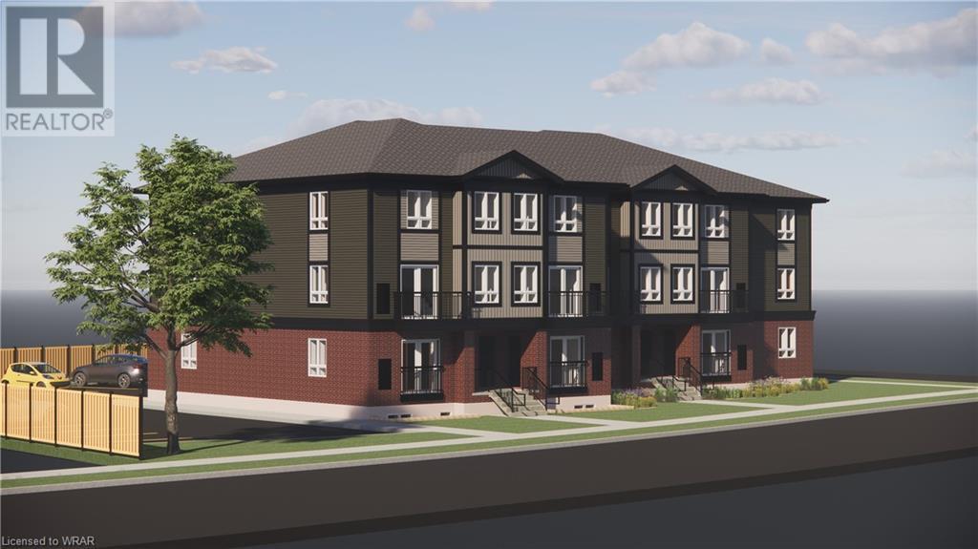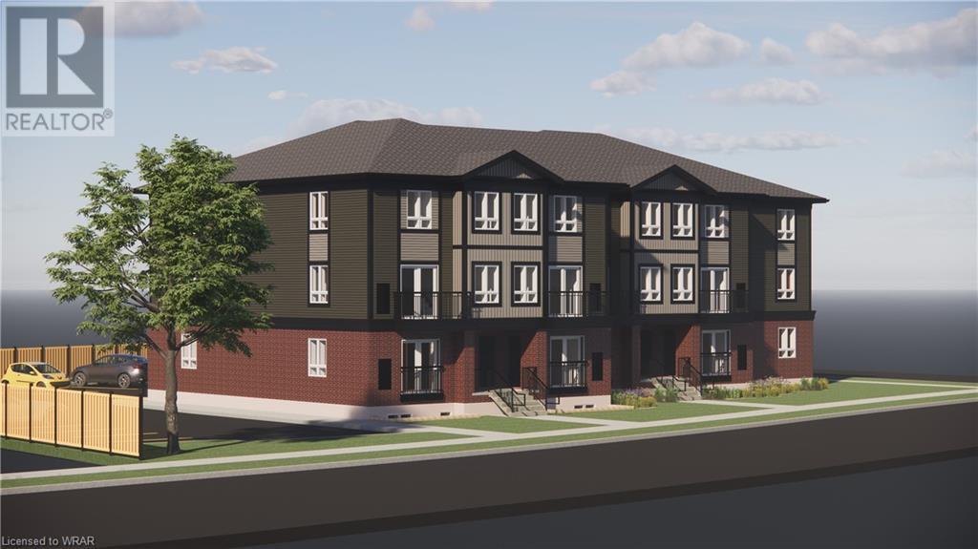Free account required
Unlock the full potential of your property search with a free account! Here's what you'll gain immediate access to:
- Exclusive Access to Every Listing
- Personalized Search Experience
- Favorite Properties at Your Fingertips
- Stay Ahead with Email Alerts





$699,900
1989 OTTAWA Street S Unit# 51
Kitchener, Ontario, N2E0G7
MLS® Number: 40662967
Property description
Come and take a look at this immaculate townhouse situated in a quiet sought-after neighborhood in the Laurentian West area. Offering a great opportunity for anyone looking to move into a quiet and safe neighborhood. Perfect For Growing Families! LOW CONDO FEES! Lots of natural light. The main floor features a spacious kitchen with SS appliances, a beautiful backsplash and an open-concept design. Primary bedroom with ensuite and walk-in closet. Large bedrooms. Unfinished basement with a large window and bathroom rough-in waiting for your personal touch! Enjoy many beautiful days entertaining on your very own deck while watching the kids in the play area! Close to schools, parks, walking trails, shopping, and all amenities. Excellent location for commuters as this has great highway access to Hwy 7/8 and 401. Book your private showing today!
Building information
Type
Row / Townhouse
Appliances
Dryer, Refrigerator, Stove, Water meter, Water softener, Washer, Hood Fan, Garage door opener
Architectural Style
2 Level
Basement Development
Unfinished
Basement Type
Full (Unfinished)
Constructed Date
2017
Construction Style Attachment
Attached
Cooling Type
Central air conditioning
Exterior Finish
Brick, Vinyl siding
Fire Protection
Smoke Detectors
Foundation Type
Poured Concrete
Half Bath Total
1
Heating Fuel
Natural gas
Heating Type
Forced air
Size Interior
1464 sqft
Stories Total
2
Utility Water
Municipal water
Land information
Access Type
Road access
Amenities
Park
Sewer
Municipal sewage system
Size Total
under 1/2 acre
Rooms
Main level
2pc Bathroom
Measurements not available
Dining room
17'4'' x 6'10''
Kitchen
13'7'' x 9'6''
Living room
17'4'' x 12'5''
Basement
Laundry room
6'4'' x 10'7''
Other
17'6'' x 28'10''
Second level
4pc Bathroom
Measurements not available
4pc Bathroom
Measurements not available
Bedroom
8'5'' x 13'9''
Bedroom
8'6'' x 17'6''
Primary Bedroom
12'2'' x 17'2''
Courtesy of HomeLife Power Realty Inc.
Book a Showing for this property
Please note that filling out this form you'll be registered and your phone number without the +1 part will be used as a password.

