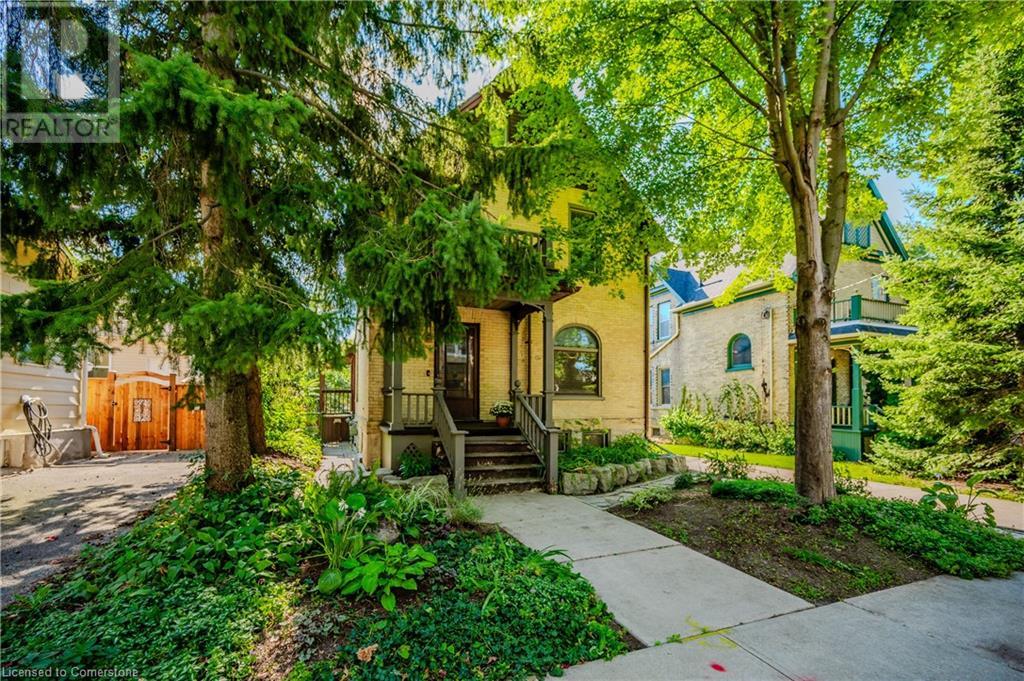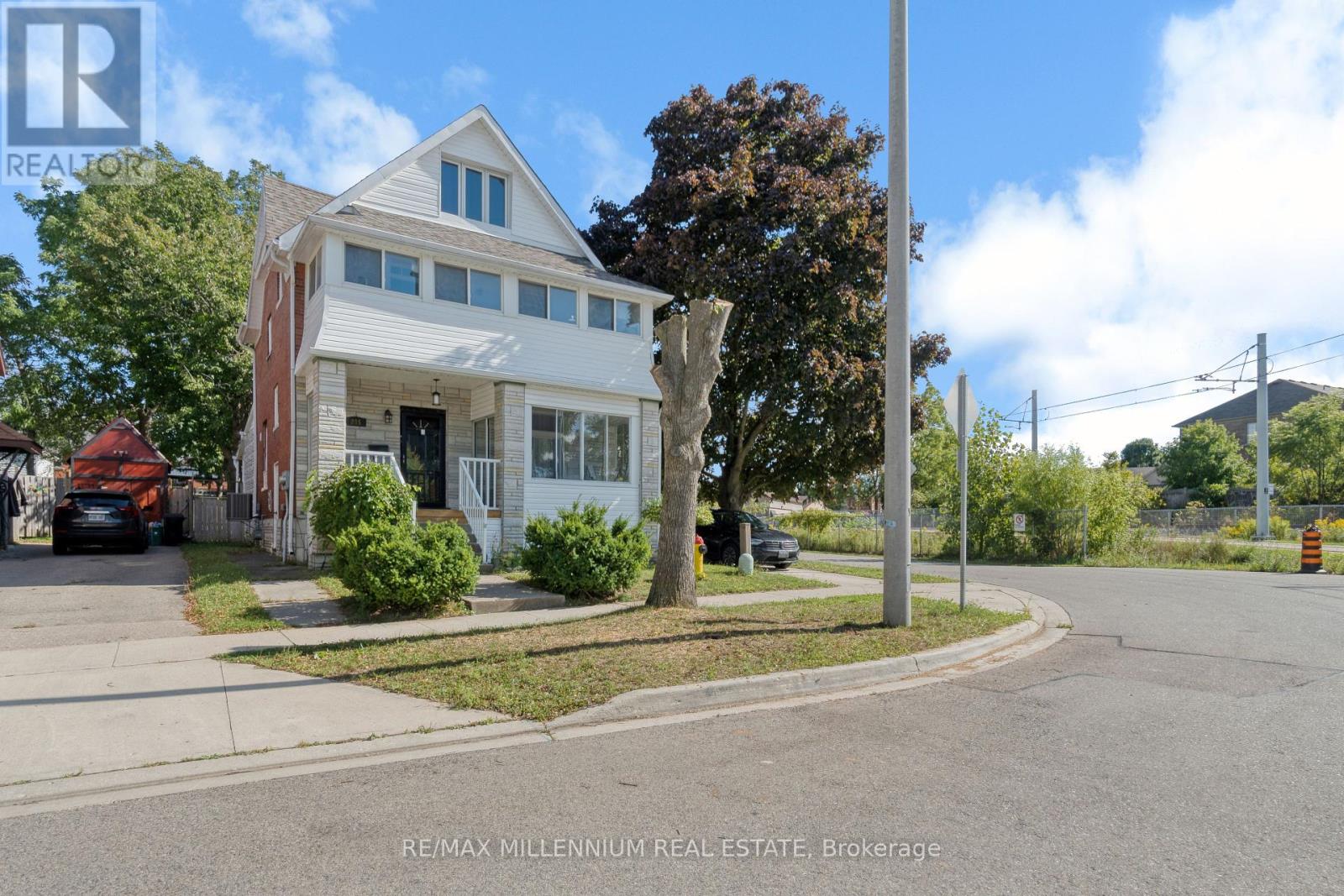Free account required
Unlock the full potential of your property search with a free account! Here's what you'll gain immediate access to:
- Exclusive Access to Every Listing
- Personalized Search Experience
- Favorite Properties at Your Fingertips
- Stay Ahead with Email Alerts





$799,000
34 DOOLEY Drive
Kitchener, Ontario, N2A1L4
MLS® Number: 40662126
Property description
NEED a mortgage helper to get a Mortgage, then this is the property for you. LEGAL DUPLEX Investors, multi-generational families, or those looking for a mortgage helper. This duplex has been well maintained, and offers endless possibilities for many types of buyers. The carpet free main floor (Unit B) features an open concept kitchen, living room with electric fireplace, and dining room, along with 3 bedrooms, an two 3pc bathroom, and a stackable washer /dryer. In the carpet free lower level (Unit A) you will find 2 bedrooms, another two 3pc bathroom, an open concept kitchen/dining, the living area features an electric fireplace, another stackable washer/dryer, and oversized windows throughout allowing an abundance of natural light. Each unit are separately metered for hydro and private backyard with a shed for each unit. You are also well located with many amenities just minutes away including: multiple grocery stores, shops, restaurants, schools, parks, public transit, and easy access to HWYs. There's not much more to be said. this is fully turn key. Call your agent and book your showing TODAY!!!
Building information
Type
House
Appliances
Water softener, Microwave Built-in, Window Coverings
Basement Development
Finished
Basement Type
Full (Finished)
Constructed Date
1966
Construction Style Attachment
Detached
Exterior Finish
Brick, Vinyl siding
Foundation Type
Poured Concrete
Heating Type
Forced air, Heat Pump
Size Interior
1896.12 sqft
Utility Water
Municipal water
Land information
Access Type
Highway access
Amenities
Park, Place of Worship, Playground, Public Transit, Schools
Fence Type
Partially fenced
Sewer
Municipal sewage system
Size Depth
110 ft
Size Frontage
55 ft
Size Irregular
0.14
Size Total
0.14 ac|under 1/2 acre
Rooms
Main level
3pc Bathroom
9'3'' x 7'7''
Dining room
10'6'' x 9'3''
Foyer
8'7'' x 7'4''
Kitchen
20'7'' x 10'11''
Living room
10'6'' x 9'4''
Basement
3pc Bathroom
5'9'' x 5'11''
Full bathroom
5'8'' x 410'
Bedroom
13'2'' x 8'9''
Bedroom
10'6'' x 9'5''
Kitchen/Dining room
23'0'' x 8'0''
Living room
11'7'' x 9'5''
Second level
Full bathroom
9'6'' x 4'10''
Primary Bedroom
12'2'' x 9'11''
Bedroom
10'0'' x 9'5''
Bedroom
13'8'' x 10'0''
Courtesy of CENTURY 21 HERITAGE HOUSE LTD.
Book a Showing for this property
Please note that filling out this form you'll be registered and your phone number without the +1 part will be used as a password.









