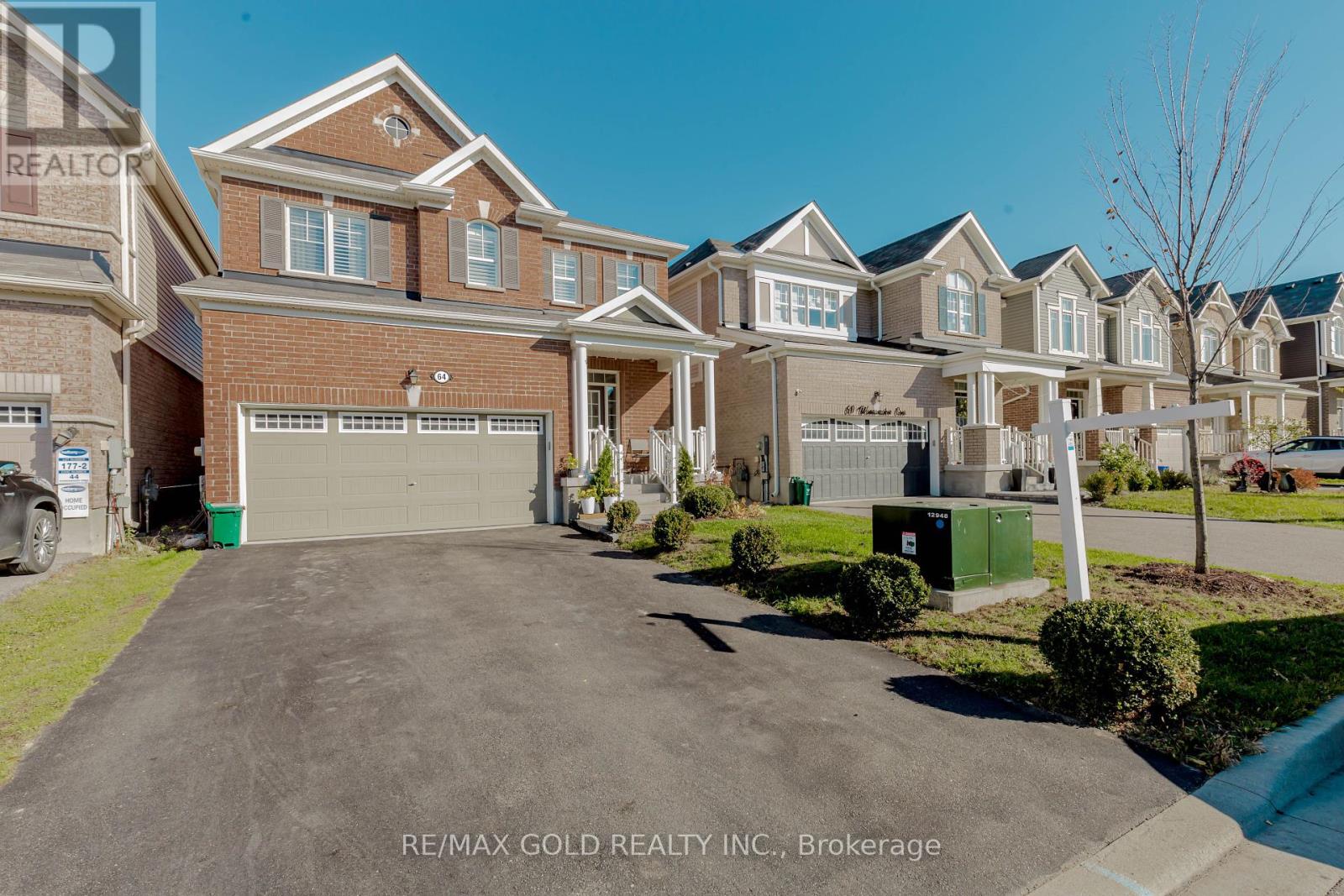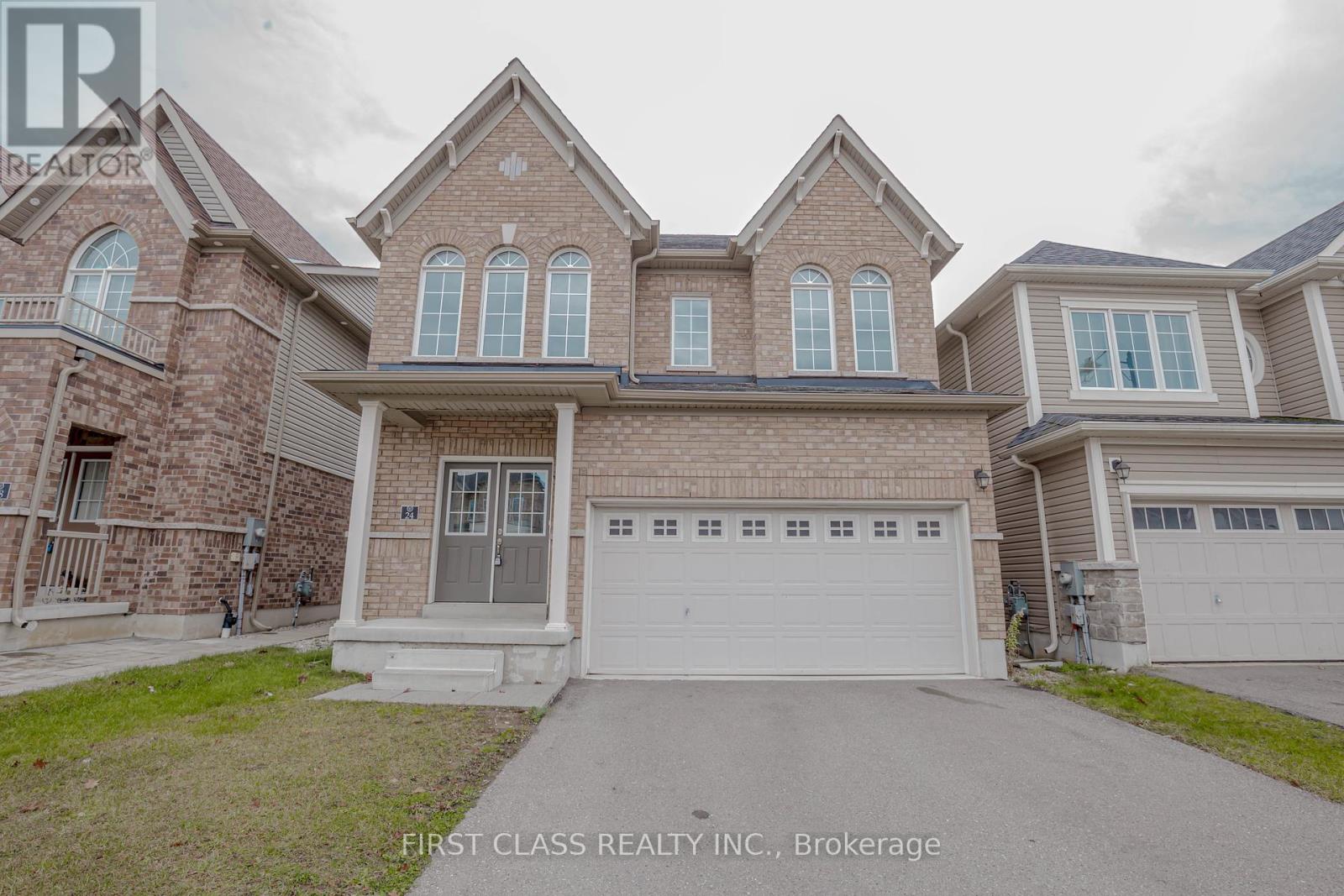Free account required
Unlock the full potential of your property search with a free account! Here's what you'll gain immediate access to:
- Exclusive Access to Every Listing
- Personalized Search Experience
- Favorite Properties at Your Fingertips
- Stay Ahead with Email Alerts





$1,080,000
223 FOUNTAIN Street N
Cambridge, Ontario, N3H1H7
MLS® Number: 40659795
Property description
Beautiful carpet free recently renovated top to bottom 3 unit (2024) 4+2 bedroom 3 full washroom and 3 kitchen house located on prime location in Cambridge. This fantastic side split offer, metal roof, 2 fully finished basement with separate entrance, kitchens, bedrooms, washrooms and laundry, spacious lot size, nearby all amenities, minutes to Hwy 401, Costco, Conestoga College, schools and shopping, Riverside Park, downtown Preston, minutes biking and walking trails. First unit main level house (renovated 2024) offers the kitchen, living room, 4 bedroom 1 full washroom and laundry. Second unit lower level (renovated 2024) offers kitchen, 1 bedroom, full bathroom and laundry, living area. Third unit side level (renovated 2024) offers kitchen, living, 1 bedroom, full washroom and laundry. All appliances brand new 3 fridges, 3 stoves, 3 washers and dryers. This house has single garage with 8 car parking driveway. The spacious 75x202 foot fully fenced lot offers plenty of room, make pool or if any one wants to build granny house on the back. This is a great opportunity for investors and first time home buyer.
Building information
Type
House
Appliances
Dryer, Refrigerator, Stove, Washer
Basement Development
Finished
Basement Type
Full (Finished)
Construction Style Attachment
Detached
Cooling Type
Central air conditioning
Exterior Finish
Brick, Stone
Foundation Type
Poured Concrete
Heating Fuel
Natural gas
Heating Type
Forced air
Size Interior
1975 sqft
Utility Water
Municipal water
Land information
Access Type
Road access, Highway Nearby
Amenities
Golf Nearby, Park, Public Transit, Schools
Sewer
Municipal sewage system
Size Depth
202 ft
Size Frontage
75 ft
Size Total
under 1/2 acre
Rooms
Main level
Kitchen
11'5'' x 11'0''
Living room
12'4'' x 18'3''
Bedroom
11'5'' x 9'9''
Laundry room
Measurements not available
Basement
Kitchen
8'0'' x 12'0''
Kitchen
11'3'' x 10'7''
Bedroom
10'0'' x 10'2''
Bedroom
9'7'' x 10'4''
4pc Bathroom
Measurements not available
4pc Bathroom
Measurements not available
Living room
12'0'' x 12'0''
Living room
12'2'' x 11'3''
Laundry room
Measurements not available
Laundry room
Measurements not available
Second level
Bedroom
10'11'' x 12'0''
Bedroom
9'7'' x 10'10''
Primary Bedroom
10'11'' x 12'0''
4pc Bathroom
Measurements not available
Courtesy of CENTURY 21 HERITAGE HOUSE LTD.
Book a Showing for this property
Please note that filling out this form you'll be registered and your phone number without the +1 part will be used as a password.




