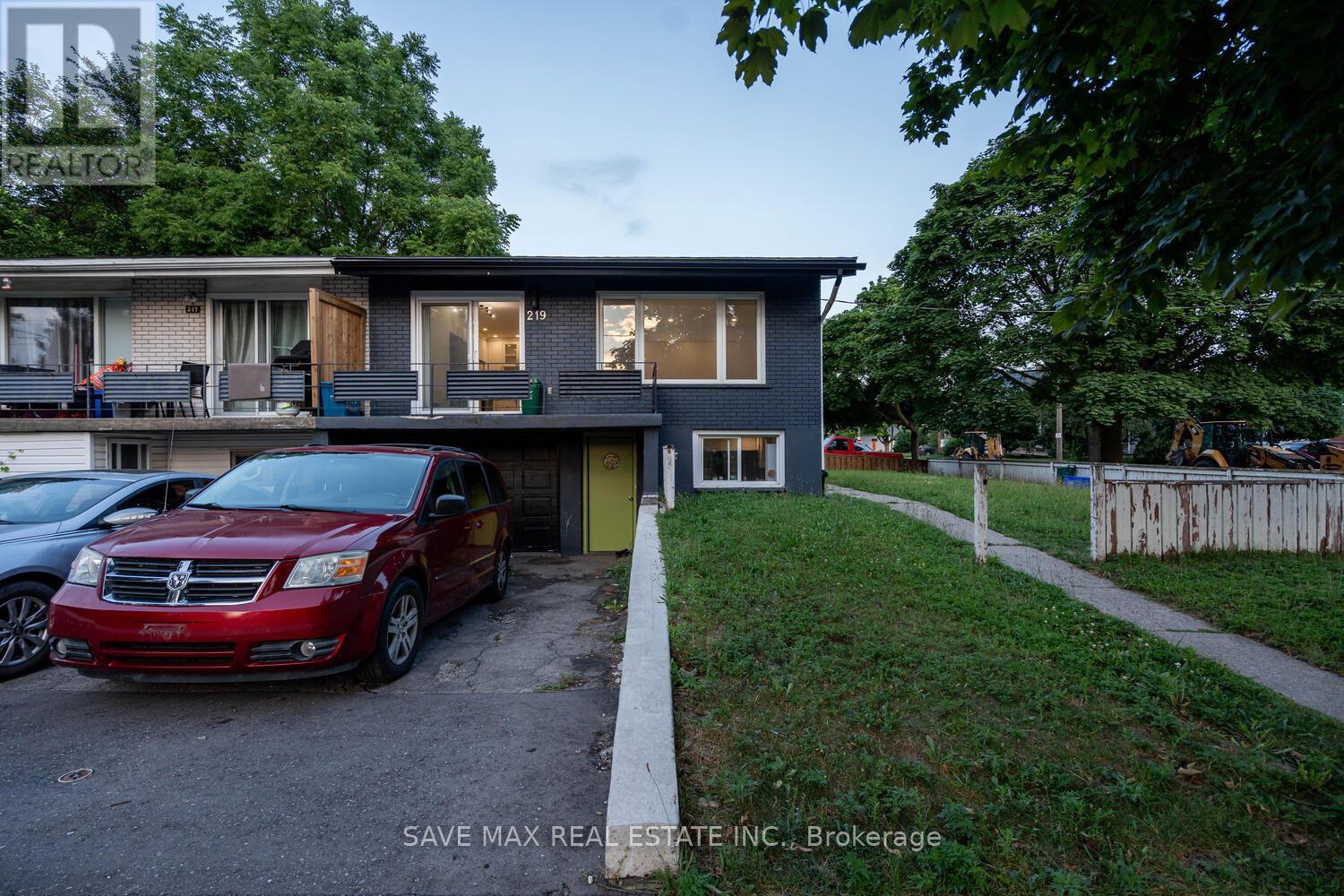Free account required
Unlock the full potential of your property search with a free account! Here's what you'll gain immediate access to:
- Exclusive Access to Every Listing
- Personalized Search Experience
- Favorite Properties at Your Fingertips
- Stay Ahead with Email Alerts





$879,900
184 GATEWOOD Road
Kitchener, Ontario, N2M4E4
MLS® Number: 40657503
Property description
184 Gatewood Road in Kitchener is a charming duplex located in a mature, family-friendly neighborhood. Both units are currently leased, providing a fantastic investment opportunity or mortgage helper. The upper unit boasts three spacious bedrooms, a bright living room, a beautiful new kitchen, and a master bath with a tub-shower combo. It includes two parking spaces, a lovely covered front patio, and sole use of the front yard and garage. The lower-level unit is a bright and spacious one-bedroom apartment with a cozy den, a well-equipped kitchen, in-suite laundry, and a bathroom with a stand-up shower. This unit also has two parking spaces and exclusive use of the fully fenced backyard. Some updates to home in the past few years includes; upstairs titchen (2021), Flooring and fresh plaint throughout (2021), Furnace (2020), and new Egress window in Basement (2023). Don't miss this fantastic opportunity today.
Building information
Type
House
Appliances
Dryer, Refrigerator, Stove, Water meter, Washer
Basement Development
Finished
Basement Type
Full (Finished)
Constructed Date
1957
Construction Style Attachment
Detached
Cooling Type
Central air conditioning
Exterior Finish
Aluminum siding, Brick
Foundation Type
Poured Concrete
Heating Fuel
Natural gas
Heating Type
Forced air
Size Interior
1945 sqft
Utility Water
Municipal water
Land information
Access Type
Highway access
Amenities
Hospital, Park, Place of Worship, Public Transit, Schools, Shopping
Sewer
Municipal sewage system
Size Depth
110 ft
Size Frontage
63 ft
Size Total
under 1/2 acre
Rooms
Main level
3pc Bathroom
Measurements not available
Basement
Living room
15'10'' x 11'2''
Den
9'10'' x 11'7''
Bedroom
11'1'' x 9'0''
Kitchen
11'11'' x 11'11''
Third level
Primary Bedroom
9'5'' x 16'4''
Bedroom
12'6'' x 10'11''
Bedroom
12'6'' x 10'4''
4pc Bathroom
Measurements not available
Second level
Living room
13'1'' x 22'3''
Dining room
10'3'' x 10'8''
Kitchen
15'6'' x 11'5''
Courtesy of Chestnut Park Realty Southwestern Ontario Limited
Book a Showing for this property
Please note that filling out this form you'll be registered and your phone number without the +1 part will be used as a password.









