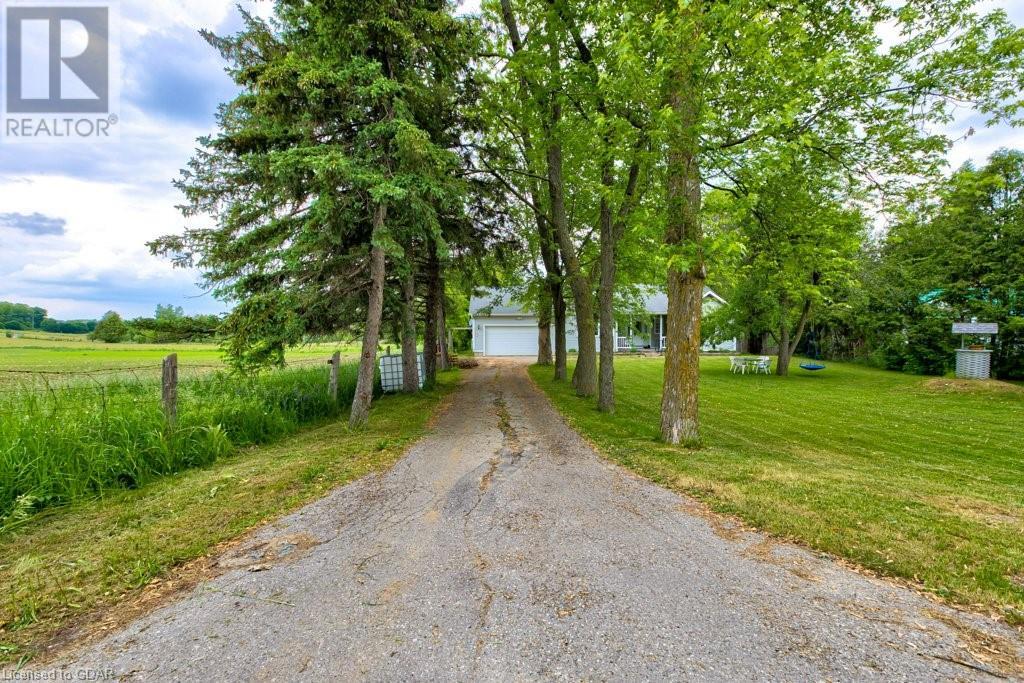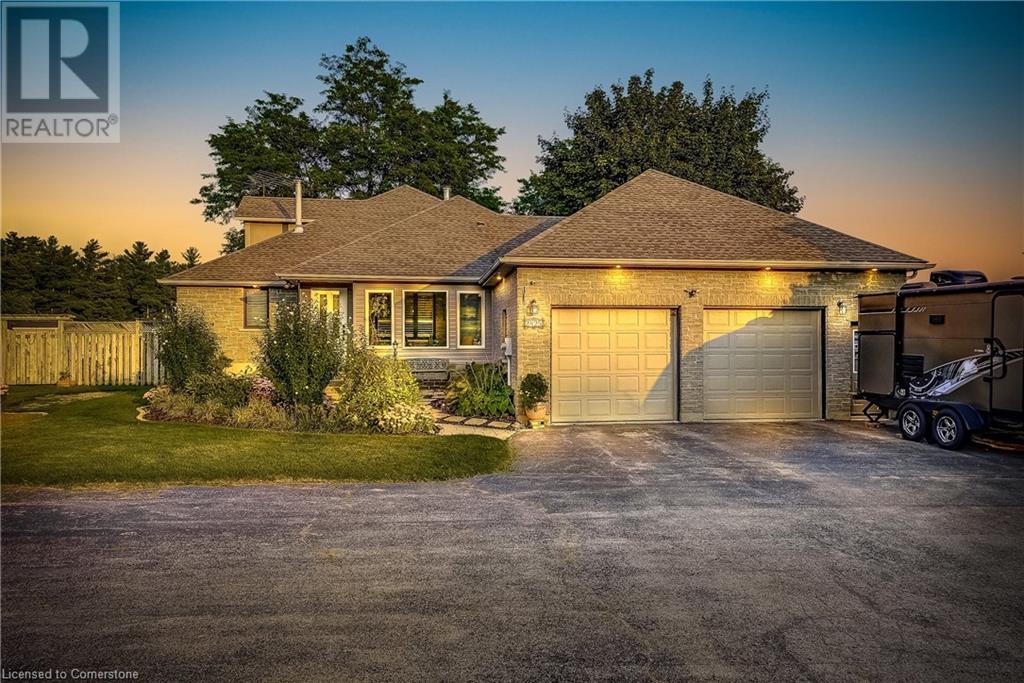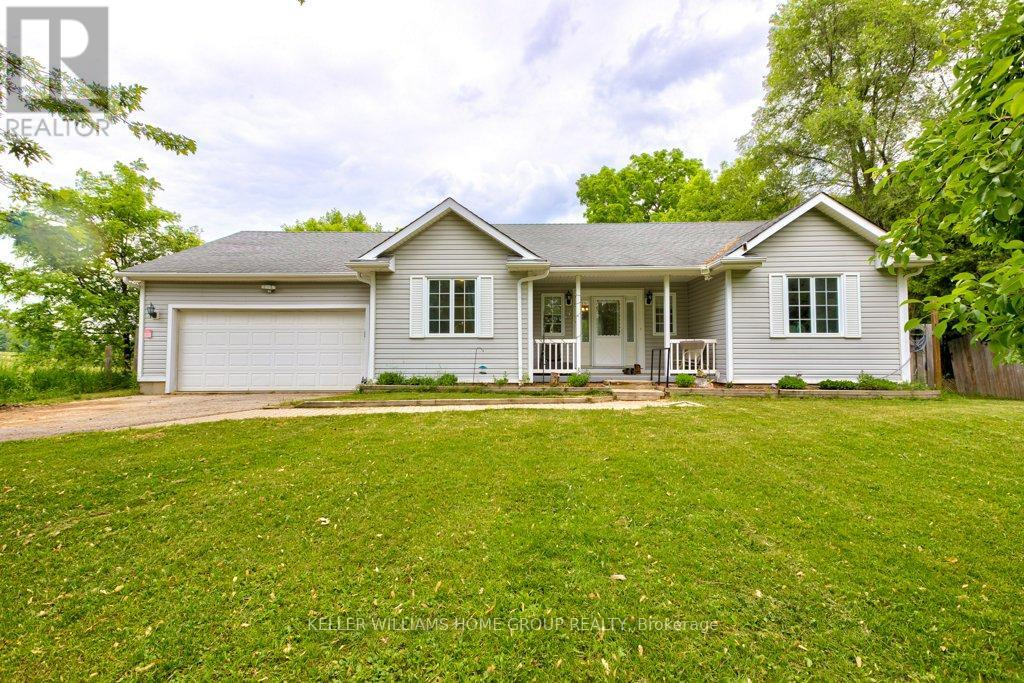Free account required
Unlock the full potential of your property search with a free account! Here's what you'll gain immediate access to:
- Exclusive Access to Every Listing
- Personalized Search Experience
- Favorite Properties at Your Fingertips
- Stay Ahead with Email Alerts





$1,499,900
6512 ELLIS Road
Puslinch, Ontario, N3C2V4
MLS® Number: 40651212
Property description
Welcome to your dream house, with a beautiful creek in the backyard, custom built bungalow, sitting on .66 of an acre is what home ownership dreams are made of. Surrounded by farm pastures, and a small creek behind, you will experience tranquility and country charm while minutes to major cities and highways. Not only is this property completely move in ready. It has been maintained with pride! With a water test, roof inspection, HVAC inspection, recently pumped septic, new water softener, heated garage, underground hydro lines and SO much more, you can pack your bags and relax in your beautiful new oasis. Create even MORE living space with a potential bonus room above the garage. Protected land behind this home guarantees peaceful living for years to come.Fiber Optic connected to house, Minutes to the beautiful Village of Hespeler, Highway 401, Highway 24, and a short drive to the GTA. This is exactly what you've been looking for!. Both Rogers/Bell have Fiber cable are available on property
Building information
Type
House
Appliances
Dishwasher, Dryer, Freezer, Microwave, Refrigerator, Satellite Dish, Stove, Water softener, Washer, Garage door opener
Architectural Style
Bungalow
Basement Development
Partially finished
Basement Type
Partial (Partially finished)
Constructed Date
2003
Construction Style Attachment
Detached
Cooling Type
Central air conditioning
Exterior Finish
Vinyl siding
Foundation Type
Poured Concrete
Half Bath Total
1
Heating Fuel
Propane
Heating Type
Forced air
Size Interior
1595 sqft
Stories Total
1
Utility Water
Drilled Well
Land information
Access Type
Road access, Highway access, Highway Nearby
Amenities
Airport, Park, Place of Worship, Playground, Public Transit, Schools, Shopping
Sewer
Septic System
Size Depth
360 ft
Size Frontage
80 ft
Size Total
1/2 - 1.99 acres
Surface Water
Creeks
Rooms
Main level
3pc Bathroom
Measurements not available
4pc Bathroom
Measurements not available
Bedroom
11'2'' x 11'3''
Bedroom
12'7'' x 11'0''
Bedroom
12'1'' x 11'4''
Dining room
8'5'' x 11'2''
Kitchen
12'0'' x 11'2''
Living room
19'7'' x 14'11''
Primary Bedroom
14'10'' x 13'6''
2pc Bathroom
Measurements not available
Courtesy of Keller Williams Home Group Realty Inc.
Book a Showing for this property
Please note that filling out this form you'll be registered and your phone number without the +1 part will be used as a password.







