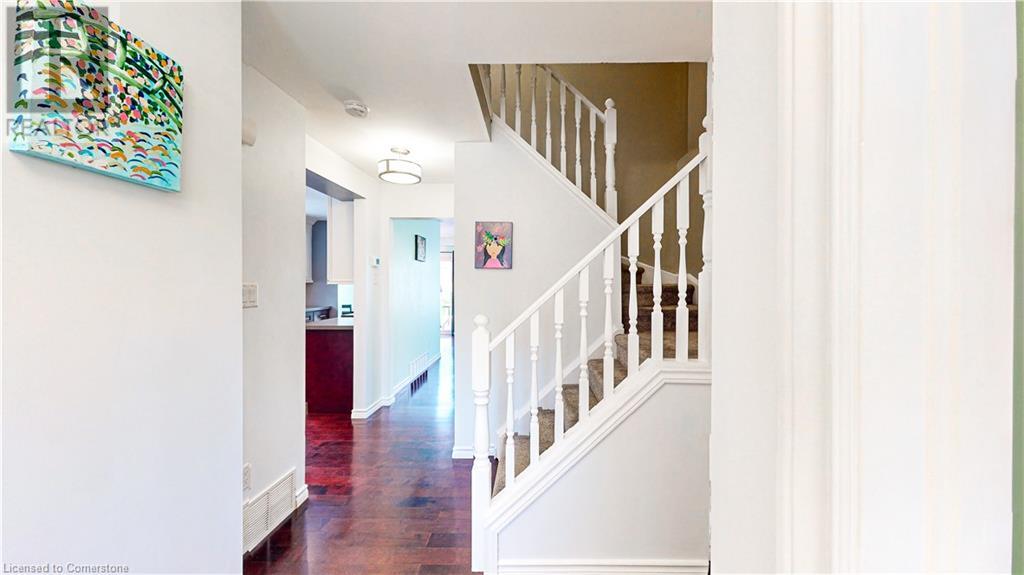Free account required
Unlock the full potential of your property search with a free account! Here's what you'll gain immediate access to:
- Exclusive Access to Every Listing
- Personalized Search Experience
- Favorite Properties at Your Fingertips
- Stay Ahead with Email Alerts





$749,000
5 MICHELLE Court
Kitchener, Ontario, N2N3K8
MLS® Number: 40651175
Property description
Step into this beautifully contemporary gem and feel at home from the moment you enter. With 3 spacious bedrooms and 4 luxurious bathrooms — there's room for everyone to live and relax in style. The modern kitchen is a showstopper, boasting a two-tone shaker design, quartz countertops, a subway tile backsplash, and sleek stainless steel appliances. Hardwood floors and ceramic tiles sweep through the main level, with bathrooms upgraded to an exceptional standard rarely found at this price point. Step outside through sliders off the dining area to enjoy a deep, 135-ft fenced backyard—perfect for entertaining or quiet evenings. The finished basement offers extra space for a family room, home office, or gym. Additional perks include central A/C, a single garage and 4 driveway parking spaces, and a coveted court location. You're just a short drive to the highway, public transit, vibrant shopping and amenities of Ira Needles. Move right in and start living the dream!
Building information
Type
House
Appliances
Dishwasher, Refrigerator, Stove, Water softener, Microwave Built-in
Architectural Style
2 Level
Basement Development
Finished
Basement Type
Full (Finished)
Constructed Date
1995
Construction Style Attachment
Detached
Cooling Type
Central air conditioning
Exterior Finish
Brick, Vinyl siding
Half Bath Total
2
Heating Type
Forced air
Size Interior
1732 sqft
Stories Total
2
Utility Water
Municipal water
Land information
Access Type
Highway access
Amenities
Public Transit, Schools, Shopping
Sewer
Municipal sewage system
Size Depth
134 ft
Size Frontage
32 ft
Size Total
under 1/2 acre
Rooms
Main level
Living room
10'7'' x 15'3''
Dining room
7'5'' x 7'11''
Kitchen
15'11'' x 8'0''
2pc Bathroom
4'10'' x 4'
Basement
Recreation room
18' x 12'7''
2pc Bathroom
8'3'' x 3'9''
Second level
Primary Bedroom
17'0'' x 14'0''
3pc Bathroom
Measurements not available
Bedroom
12'0'' x 8'3''
Bedroom
9'6'' x 10'0''
3pc Bathroom
Measurements not available
Courtesy of Real Broker Ontario Ltd.
Book a Showing for this property
Please note that filling out this form you'll be registered and your phone number without the +1 part will be used as a password.









