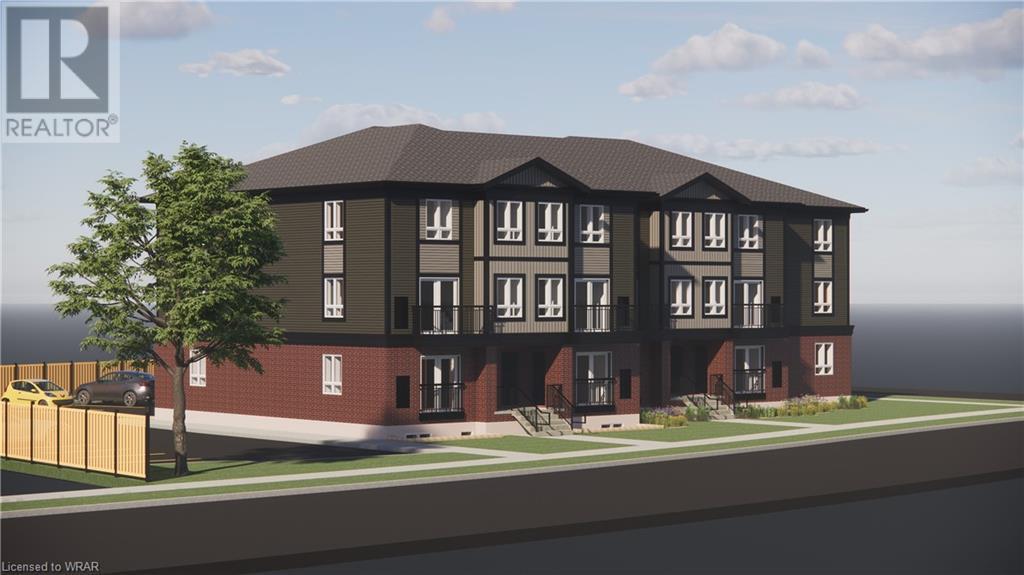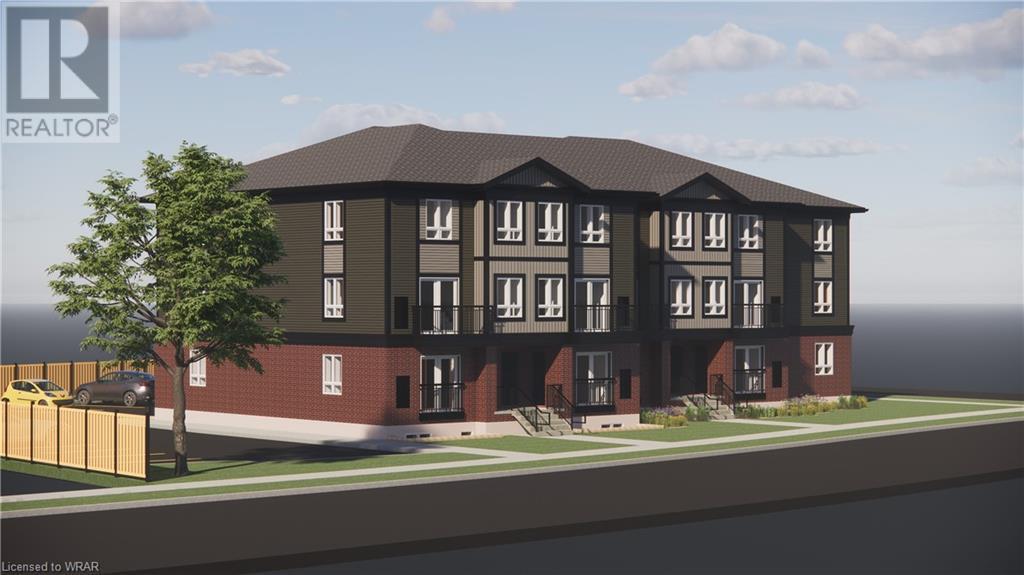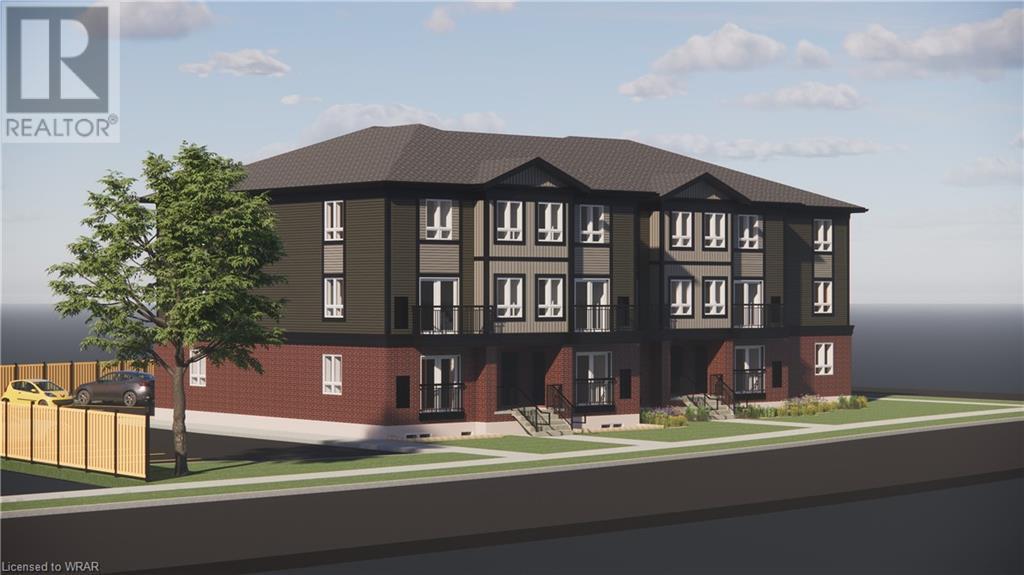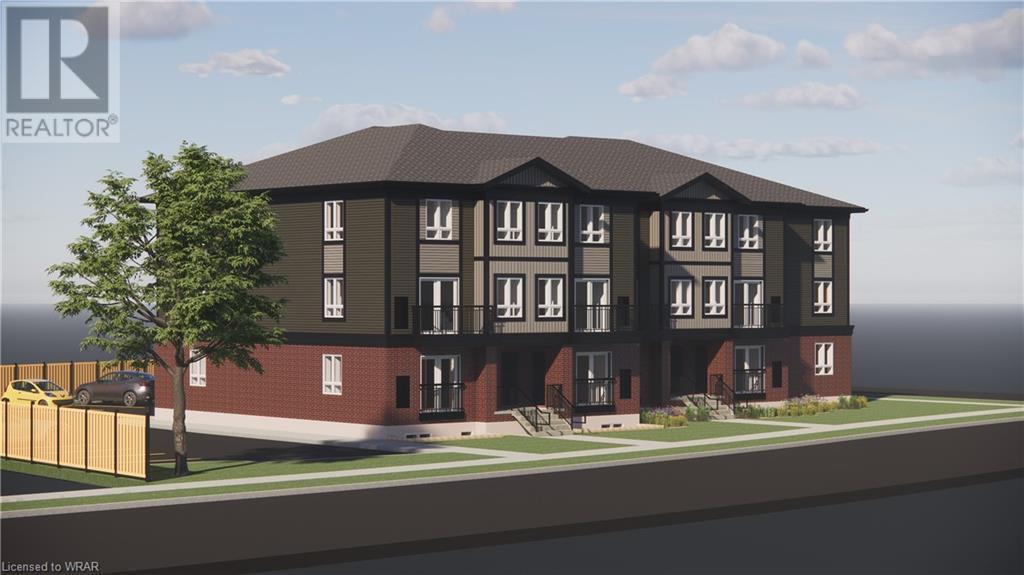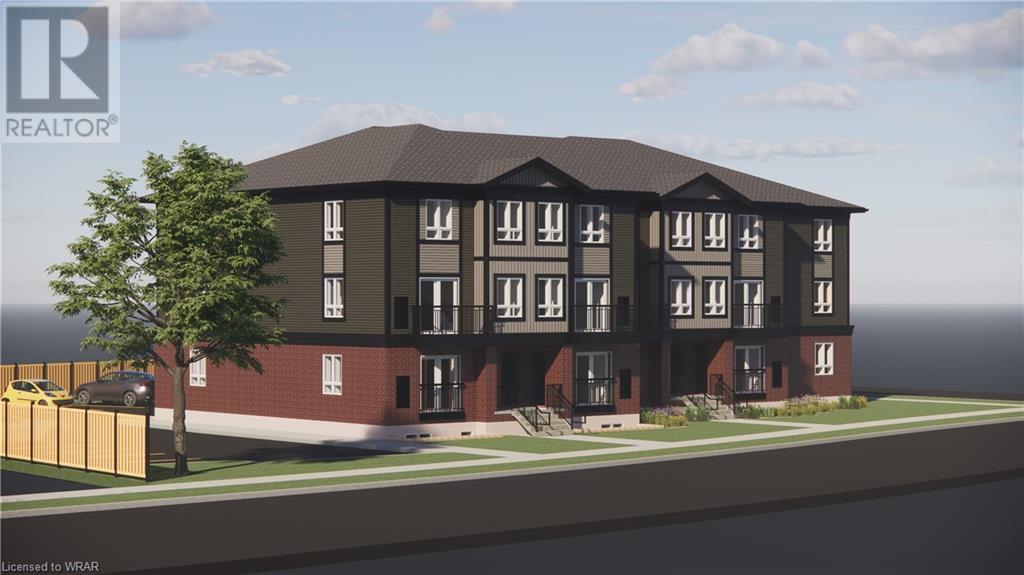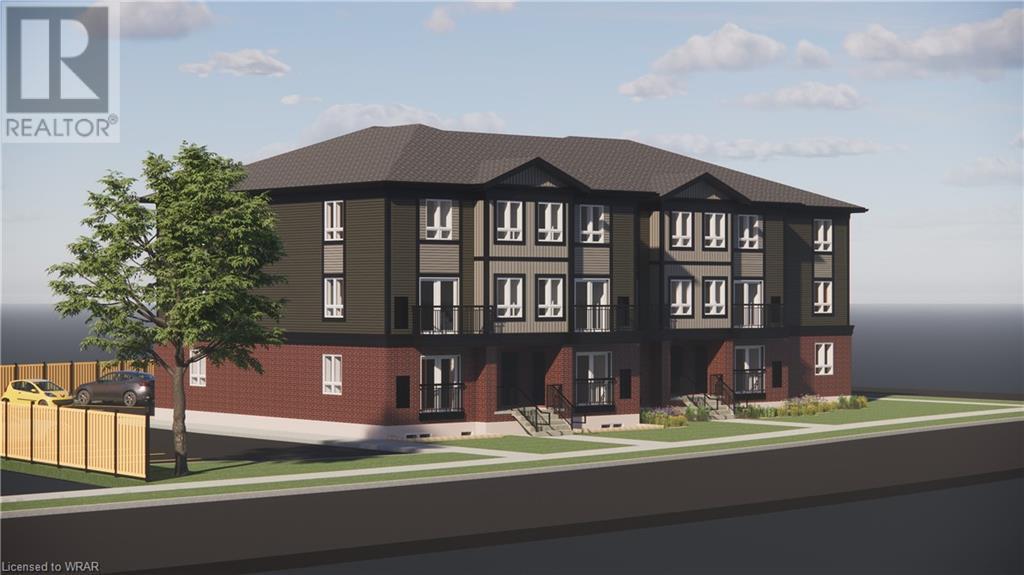Free account required
Unlock the full potential of your property search with a free account! Here's what you'll gain immediate access to:
- Exclusive Access to Every Listing
- Personalized Search Experience
- Favorite Properties at Your Fingertips
- Stay Ahead with Email Alerts





$589,000
112 KINGSWOOD Drive Unit# 21
Kitchener, Ontario, N2E1S9
MLS® Number: 40650419
Property description
Charming 3-bedroom, 1.5-bathroom end unit townhouse condo ideally situated in a prime location close to shopping centers, parks, and schools. This well-maintained property boasts a bright living room, generously sized bedrooms, and a cozy separate dining area perfect for entertaining. Enjoy the outdoor space with a partially fenced backyard providing ample space for relaxation and outdoor activities. The property also boasts carport parking and this unit has the parking spot right in front of the unit. This property offers a perfect blend of comfort, convenience, and outdoor living, making it an ideal home for families or individuals seeking a peaceful retreat in a desirable neighborhood.
Building information
Type
Row / Townhouse
Appliances
Dryer, Freezer, Refrigerator, Stove, Water softener, Washer, Window Coverings
Architectural Style
2 Level
Basement Development
Finished
Basement Type
Full (Finished)
Constructed Date
1974
Construction Style Attachment
Attached
Cooling Type
Central air conditioning
Exterior Finish
Brick, Vinyl siding
Half Bath Total
1
Heating Fuel
Natural gas
Heating Type
Forced air
Size Interior
1699 sqft
Stories Total
2
Utility Water
Municipal water
Land information
Access Type
Highway Nearby
Amenities
Park, Place of Worship, Playground, Public Transit, Schools, Shopping
Sewer
Municipal sewage system
Size Total
Unknown
Rooms
Main level
Dining room
11'5'' x 10'11''
Kitchen
8'0'' x 7'9''
Living room
18'2'' x 11'4''
2pc Bathroom
Measurements not available
Basement
Recreation room
18'0'' x 14'6''
Second level
4pc Bathroom
Measurements not available
Bedroom
11'0'' x 13'10''
Bedroom
8'10'' x 14'8''
Primary Bedroom
10'1'' x 14'6''
Courtesy of Royal LePage Wolle Realty
Book a Showing for this property
Please note that filling out this form you'll be registered and your phone number without the +1 part will be used as a password.

