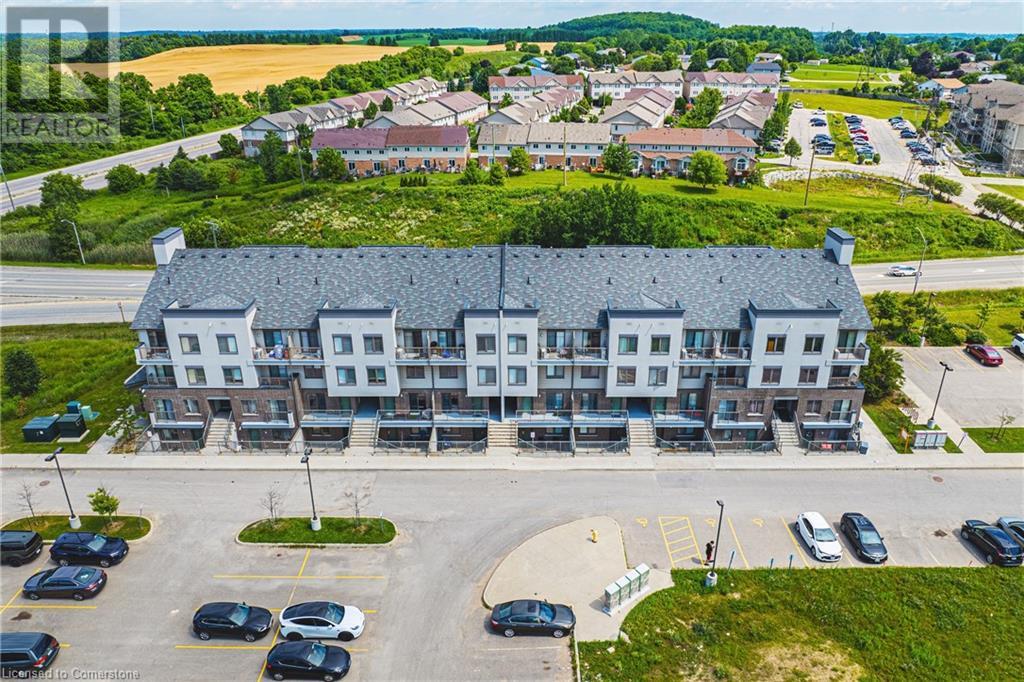Free account required
Unlock the full potential of your property search with a free account! Here's what you'll gain immediate access to:
- Exclusive Access to Every Listing
- Personalized Search Experience
- Favorite Properties at Your Fingertips
- Stay Ahead with Email Alerts





$499,000
350 FISHER MILLS Road Unit# 17
Cambridge, Ontario, N3C0G8
MLS® Number: 40647680
Property description
ublic: Welcome to Unit 17 at 350 Fisher Mill Road, Cambridge – a beautifully maintained Stacked TownHouse offering a perfect blend of modern living and suburban tranquility. This stunning unit features an open concept design with ample natural light, a modern kitchen with Quartz countertops and stainless steel appliances, well-sized bedrooms with generous closet space, and bathrooms. Enjoy the private balcony for peaceful outdoor relaxation, in-unit laundry facilities for added convenience, and designated parking. Situated in a sought-after neighborhood of Hespeler, this home is close to schools, parks, shopping centers, Costco, Airport and major highways, providing easy access to all the amenities Cambridge has to offer. Don’t miss the opportunity to make this exceptional unit your new home. Schedule a viewing today!
Building information
Type
Row / Townhouse
Appliances
Dishwasher, Dryer, Microwave, Refrigerator, Stove, Water softener, Washer, Microwave Built-in
Basement Type
None
Construction Style Attachment
Attached
Cooling Type
Central air conditioning
Exterior Finish
Brick Veneer, Stucco, Vinyl siding
Half Bath Total
1
Heating Type
Forced air
Size Interior
1094 sqft
Utility Water
Municipal water
Land information
Access Type
Highway access
Amenities
Airport, Hospital
Sewer
Municipal sewage system
Rooms
Main level
Living room
10'6'' x 9'9''
Kitchen
10'0'' x 8'6''
Dining room
13'10'' x 8'1''
2pc Bathroom
Measurements not available
Second level
Primary Bedroom
12'2'' x 9'8''
3pc Bathroom
7'7'' x 8'2''
Bedroom
8'2'' x 7'7''
Courtesy of RE/MAX REAL ESTATE CENTRE INC.
Book a Showing for this property
Please note that filling out this form you'll be registered and your phone number without the +1 part will be used as a password.


