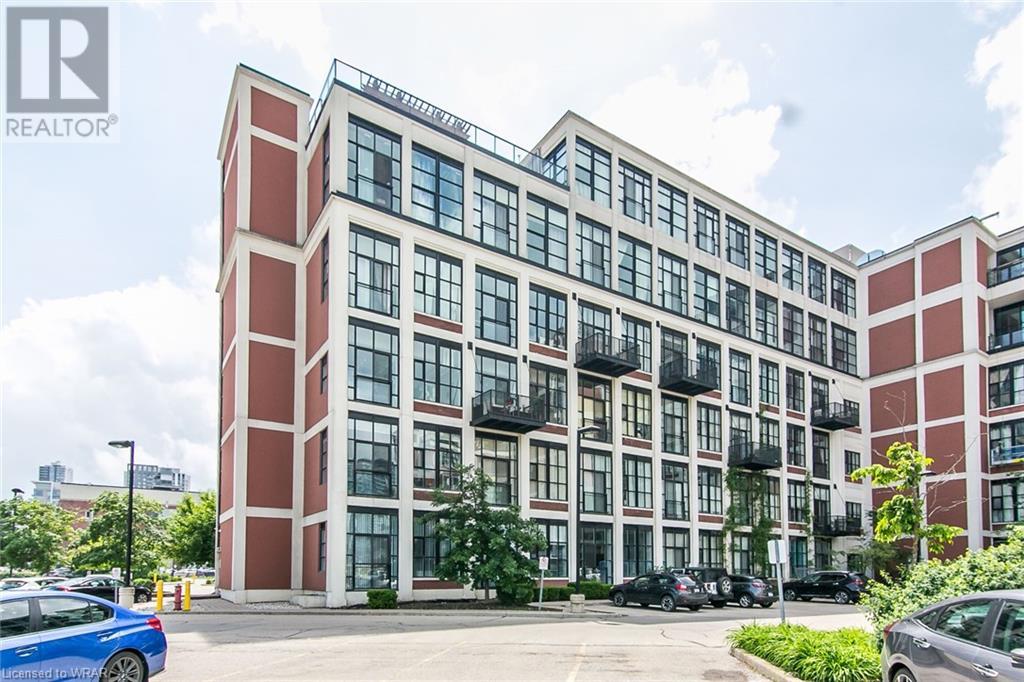Free account required
Unlock the full potential of your property search with a free account! Here's what you'll gain immediate access to:
- Exclusive Access to Every Listing
- Personalized Search Experience
- Favorite Properties at Your Fingertips
- Stay Ahead with Email Alerts





$435,000
24 MIDLAND Drive Unit# 303
Kitchener, Ontario, N2A2A8
MLS® Number: 40646687
Property description
Perfect location for buyers looking for a low maintenance lifestyle close to shopping, transit, community centre, walking trails and convenient to the highway This unit was completely renovated in 2021 including a new kitchen with quartz countertops and backsplash, all new flooring, interior doors, light fixtures and ceiling fans, window blinds, both bathroom vanities and completely repainted. This unit has a great view of the outdoor pool, a storage locker and underground parking Book your showing today!
Building information
Type
Apartment
Amenities
Exercise Centre, Party Room
Appliances
Refrigerator, Stove, Window Coverings
Basement Type
None
Construction Style Attachment
Attached
Cooling Type
Wall unit
Exterior Finish
Brick
Fixture
Ceiling fans
Half Bath Total
1
Heating Type
Hot water radiator heat
Size Interior
1371 sqft
Stories Total
1
Utility Water
Municipal water
Land information
Access Type
Highway access, Highway Nearby
Amenities
Airport, Golf Nearby, Hospital, Park, Place of Worship, Playground, Public Transit, Schools, Shopping, Ski area
Sewer
Municipal sewage system
Size Frontage
297 ft
Size Total
under 1/2 acre
Rooms
Main level
Kitchen
9'1'' x 7'9''
Full bathroom
Measurements not available
4pc Bathroom
Measurements not available
Bedroom
16'0'' x 9'11''
Bedroom
16'0'' x 9'11''
Den
5'8'' x 19'9''
Dining room
10'10'' x 7'9''
Living room
19'9'' x 13'0''
Primary Bedroom
15'4'' x 10'8''
Courtesy of RE/MAX SOLID GOLD REALTY (II) LTD.
Book a Showing for this property
Please note that filling out this form you'll be registered and your phone number without the +1 part will be used as a password.









