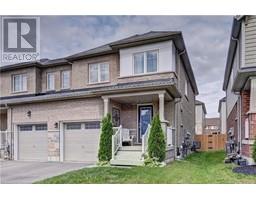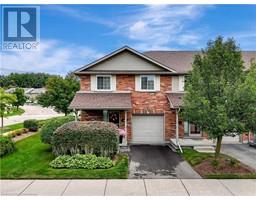Free account required
Unlock the full potential of your property search with a free account! Here's what you'll gain immediate access to:
- Exclusive Access to Every Listing
- Personalized Search Experience
- Favorite Properties at Your Fingertips
- Stay Ahead with Email Alerts





$815,000
31 TOWNSEND Drive Unit# 21
Breslau, Ontario, N0B1M0
MLS® Number: 40646644
Property description
Welcome to this exquisite end unit executive townhouse, where an abundance of natural light illuminates the well-designed living spaces. This home features main floor living with a sophisticated upper-level loft, perfect for versatile use. The 2-storey great room impresses with its soaring ceilings, creating an open and airy ambiance. The main floor boasts a luxurious primary bedroom complete with a 4-piece ensuite and a spacious walk-in closet. The gourmet kitchen is a chef’s dream, showcasing beautiful cabinetry, crown molding, under-cabinet lighting, and Corian countertops with a stylish profiled edge. The stone backsplash adds a refined touch, while the large island with an eat-up breakfast bar is ideal for casual dining and entertaining. Adjacent to the kitchen, the generous dining area offers ample room for gatherings. The main floor also features a convenient laundry room that doubles as a mudroom with direct garage access, and a neatly tucked-away 2-piece powder room at the front of the house. Nearly all windows throughout the home are adorned with sleek California shutters, enhancing privacy and adding a touch of sophistication. Upstairs, you’ll find a large loft area that serves as a perfect second living space. There is also a well-sized second bedroom and a full 4-piece bathroom. The home is carpet-free, adding to its modern and clean aesthetic. Enjoy the convenience of a double-car garage with a private double-wide driveway. The covered deck at the back of the house provides a serene space to unwind, offering sunset views and a peaceful setting to enjoy nature. With incredible walking trails nearby, outdoor enthusiasts will appreciate the proximity to nature. This property offers low-maintenance living in an excellent location with easy access to KW, Guelph, and Cambridge. Don’t miss the opportunity to call this beautiful townhouse your new home.
Building information
Type
Row / Townhouse
Appliances
Central Vacuum - Roughed In, Dishwasher, Dryer, Refrigerator, Stove, Water softener, Washer, Microwave Built-in, Window Coverings, Garage door opener
Architectural Style
2 Level
Basement Development
Unfinished
Basement Type
Full (Unfinished)
Construction Style Attachment
Attached
Cooling Type
Central air conditioning
Exterior Finish
Brick, Vinyl siding
Foundation Type
Poured Concrete
Half Bath Total
1
Heating Fuel
Natural gas
Heating Type
Forced air
Size Interior
1622 sqft
Stories Total
2
Utility Water
Municipal water
Land information
Access Type
Highway access
Amenities
Airport, Park, Ski area
Landscape Features
Landscaped
Sewer
Municipal sewage system
Rooms
Main level
Great room
19'0'' x 12'10''
Kitchen
9'10'' x 8'10''
Dinette
9'4'' x 11'6''
Laundry room
10'11'' x 5'9''
2pc Bathroom
Measurements not available
Primary Bedroom
15'4'' x 11'9''
Full bathroom
Measurements not available
Other
8'5'' x 5'9''
Basement
Other
40'3'' x 27'9''
Second level
Loft
12'10'' x 18'0''
4pc Bathroom
Measurements not available
Bedroom
13'8'' x 14'5''
Courtesy of Chestnut Park Realty Southwestern Ontario Ltd., Brokerage
Book a Showing for this property
Please note that filling out this form you'll be registered and your phone number without the +1 part will be used as a password.








