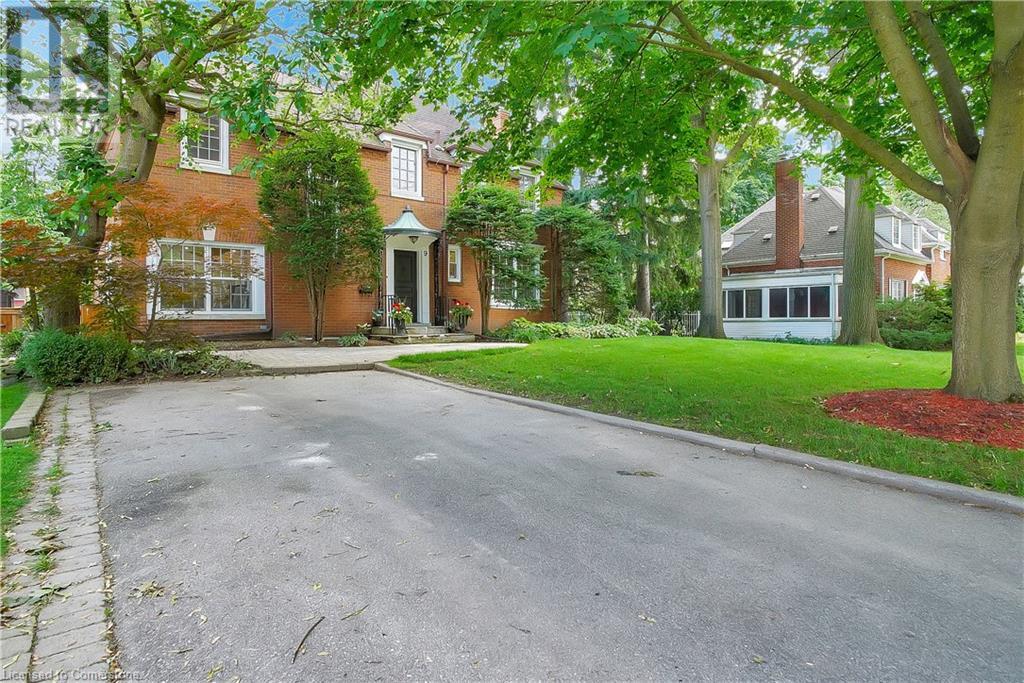Free account required
Unlock the full potential of your property search with a free account! Here's what you'll gain immediate access to:
- Exclusive Access to Every Listing
- Personalized Search Experience
- Favorite Properties at Your Fingertips
- Stay Ahead with Email Alerts





$1,649,000
9 LANSDOWNE Road S
Cambridge, Ontario, N1S2T2
MLS® Number: 40644379
Property description
This breathtaking home is located on one of the most famous and sought after lamp lined streets in Historical West Galt. This stately home has been renovated and updated throughout with an open concept main floor, a gorgeous custom designed kitchen and wood beam details throughout. The large eat in island looks out onto the deck and private backyard with stylish gardens and greenery. The main floor also includes an open living room, huge formal dining room and sunroom (with heated floors) giving the perfect place to curl up with a coffee and good book. Upstairs, you will find 4 good sized bedrooms. The primary suite has a brand new designer ensuite bathroom with a soaker tub, double vanity and glass shower. The basement is finished giving additional space for a family room or 5th bedroom. The private backyard is a spectacular oasis in the middle of the city!!! An oversize pool size lot (80 x150) with stunning gardens giving you the Luxury feel of a French Chateau. The area has great schools, parks and just a quick stroll to the Downtown Shops, Cafes, Farmers Market and Riverfront Trails. Walk everywhere... the Cambridge Mill for brunch or to enjoy dinner on a patio at the Gaslight District. Don't miss this chance to live in this incredible neighbourhood.
Building information
Type
House
Appliances
Water softener
Architectural Style
2 Level
Basement Development
Partially finished
Basement Type
Full (Partially finished)
Construction Style Attachment
Detached
Cooling Type
Central air conditioning
Exterior Finish
Brick
Fireplace Fuel
Wood
Fireplace Present
Yes
FireplaceTotal
2
Fireplace Type
Other - See remarks
Half Bath Total
1
Heating Fuel
Natural gas
Size Interior
2912.67 sqft
Stories Total
2
Utility Water
Municipal water
Land information
Amenities
Park, Shopping
Sewer
Municipal sewage system
Size Depth
150 ft
Size Frontage
80 ft
Size Total
under 1/2 acre
Rooms
Main level
Foyer
10'7'' x 14'7''
Living room
12'2'' x 15'0''
Dining room
23'1'' x 12'11''
Sunroom
9'0'' x 11'9''
2pc Bathroom
4'8'' x 3'10''
Kitchen
21'5'' x 14'10''
Breakfast
12'8'' x 12'11''
Basement
Recreation room
22'6'' x 12'4''
Utility room
12'2'' x 18'0''
Second level
Primary Bedroom
15'1'' x 13'0''
Full bathroom
6'2'' x 14'11''
Bedroom
11'9'' x 13'1''
Bedroom
11'10'' x 11'11''
Bedroom
10'3'' x 9'9''
4pc Bathroom
6'2'' x 8'5''
Courtesy of Corcoran Horizon Realty
Book a Showing for this property
Please note that filling out this form you'll be registered and your phone number without the +1 part will be used as a password.







