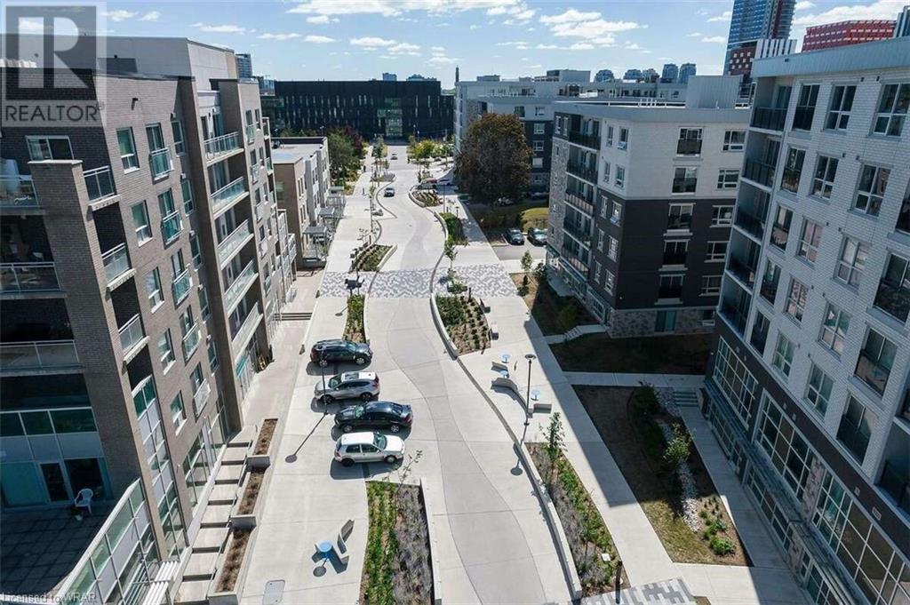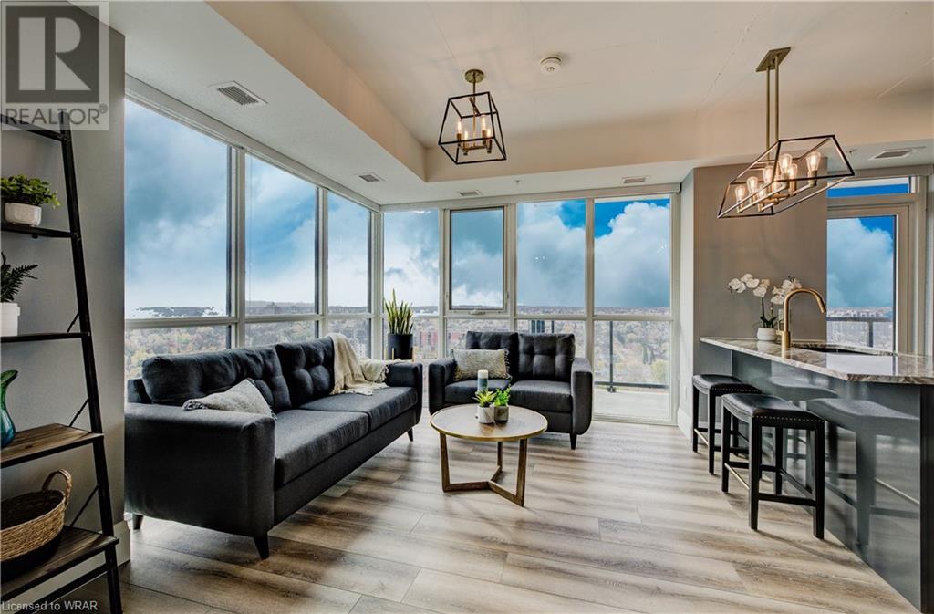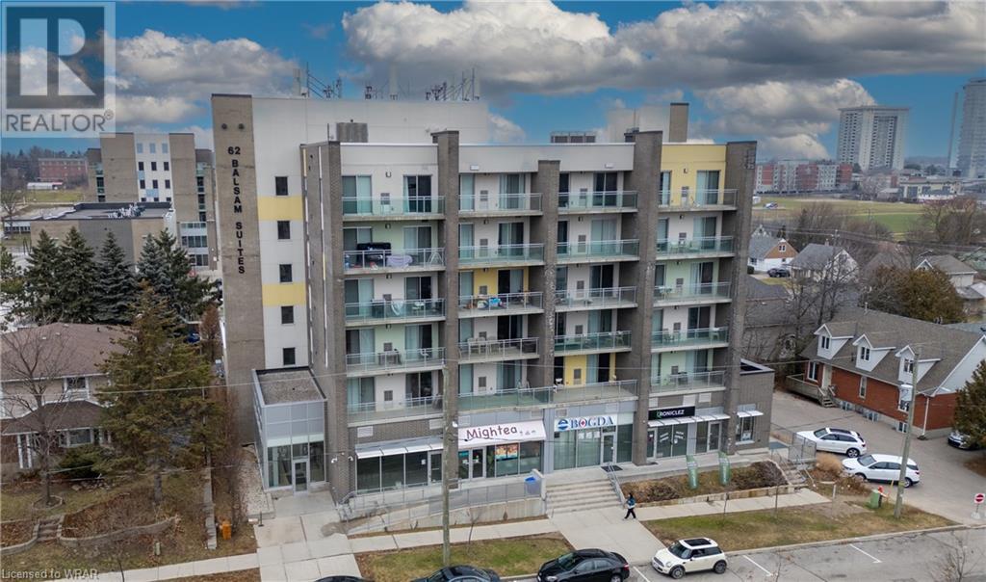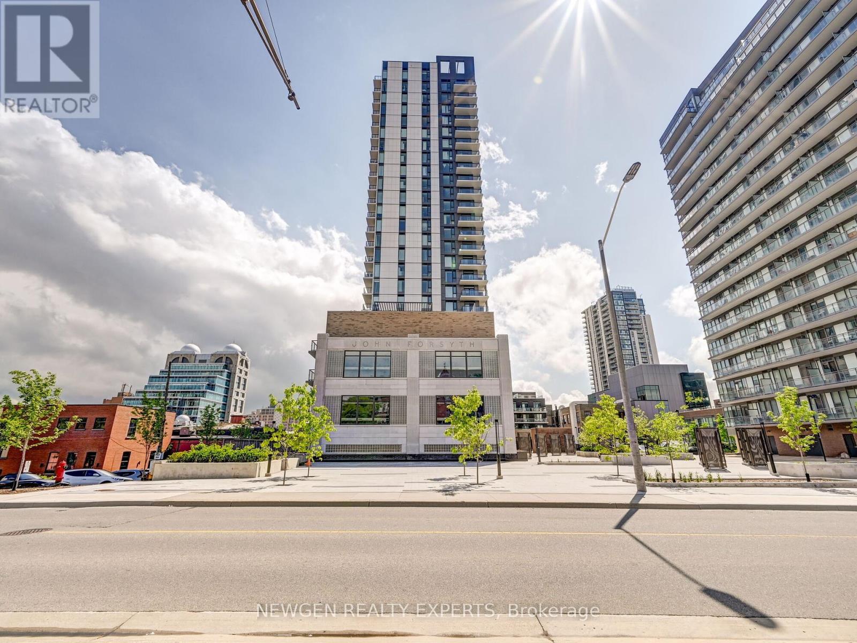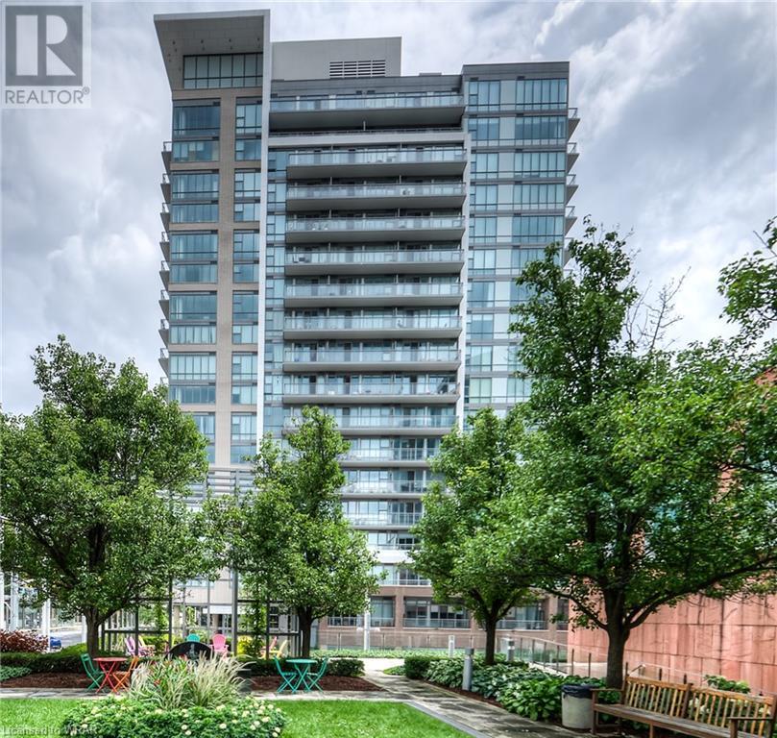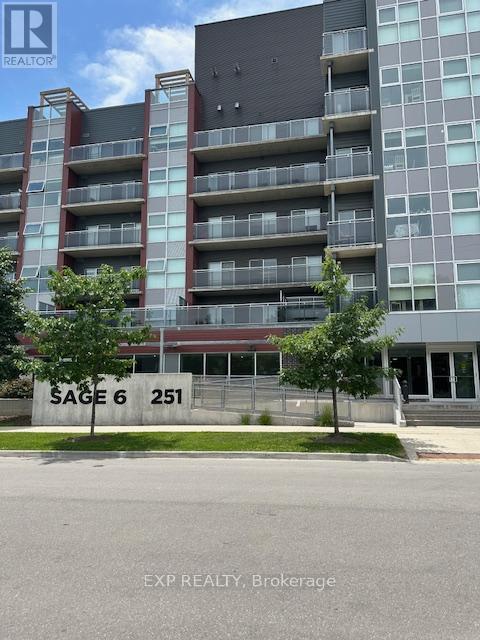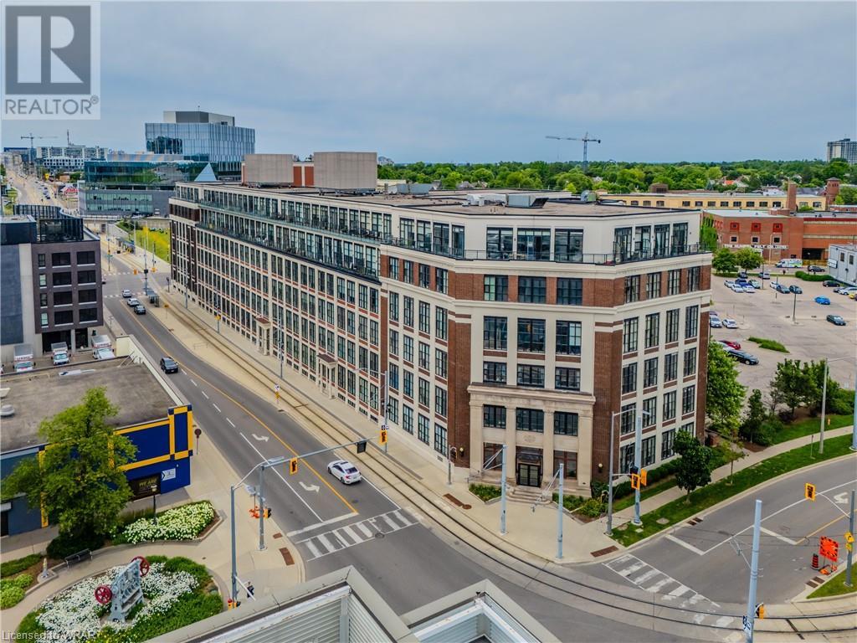Free account required
Unlock the full potential of your property search with a free account! Here's what you'll gain immediate access to:
- Exclusive Access to Every Listing
- Personalized Search Experience
- Favorite Properties at Your Fingertips
- Stay Ahead with Email Alerts





$585,000
112 BENTON Street Unit# 116
Kitchener, Ontario, N2G3H6
MLS® Number: 40638981
Property description
Welcome to Arrow Lofts where urban living meets architectural elegance! This stunning 2 bed, 2 bath, open concept condo is sure to impress.Twelve foot ceilings & Upgraded Kitchen with walk-in panty & quartz breakfast bar open to the dining room with expansive windows. Main dining & living area is filled with natural light from windows & private outdoor space. Primary bedroom includes ensuite & large walk in closet. Spacious 2nd bedroom with walk-in closet completes the unit. Building amenities include meeting rooms, sauna, exercise room, party room and stunning rooftop patio. This unit comes complete with one underground parking spot with a second space available for purchase.
Building information
Type
Apartment
Amenities
Exercise Centre, Party Room
Appliances
Central Vacuum, Dishwasher, Dryer, Refrigerator, Stove, Washer, Microwave Built-in, Window Coverings, Garage door opener
Basement Type
None
Construction Style Attachment
Attached
Cooling Type
Central air conditioning
Heating Fuel
Natural gas
Heating Type
Heat Pump
Size Interior
1158 sqft
Stories Total
1
Utility Water
Municipal water
Land information
Amenities
Hospital, Park, Public Transit, Schools
Sewer
Municipal sewage system
Size Total
Unknown
Rooms
Main level
Kitchen
10'7'' x 11'7''
Dining room
8'4'' x 10'7''
Living room
17'4'' x 10'1''
Primary Bedroom
17'5'' x 9'7''
Full bathroom
Measurements not available
Bedroom
12'1'' x 8'9''
4pc Bathroom
Measurements not available
Laundry room
Measurements not available
Courtesy of MCINTYRE REAL ESTATE SERVICES INC.
Book a Showing for this property
Please note that filling out this form you'll be registered and your phone number without the +1 part will be used as a password.
