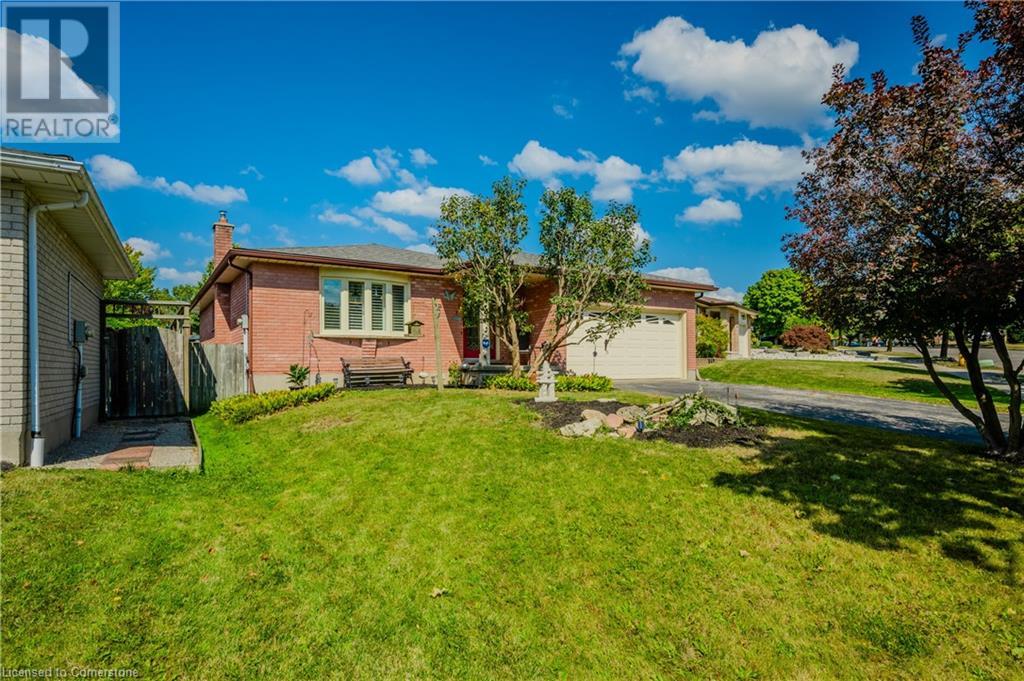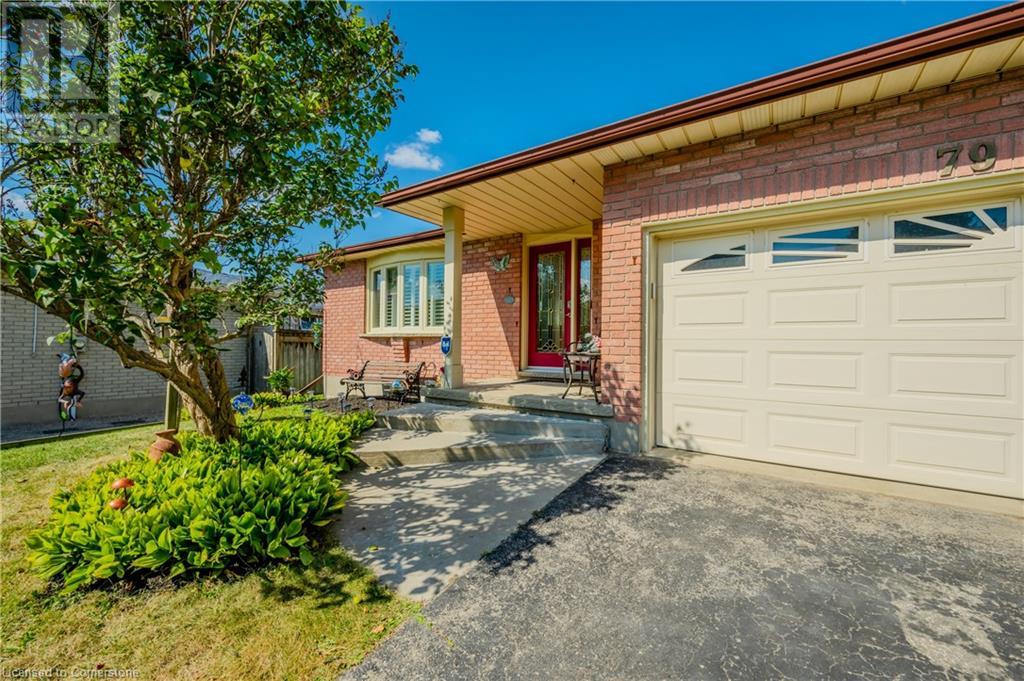Free account required
Unlock the full potential of your property search with a free account! Here's what you'll gain immediate access to:
- Exclusive Access to Every Listing
- Personalized Search Experience
- Favorite Properties at Your Fingertips
- Stay Ahead with Email Alerts





$699,000
79 ERINBROOK Drive
Kitchener, Ontario, N2E2Z8
MLS® Number: 40636254
Property description
OPEN HOUSE SATURDAY SEPTEMBER 21ST 2:00PM-4:00PM!!! Welcome to 79 Erinbrook Drive, a charming bungalow nestled in the sought-after Country Hills neighborhood. This 3-bedroom, 2-bathroom home features an open-concept living and dining area with beautiful hardwood floors and large windows dressed with California blinds, creating a bright and inviting space. The kitchen is equipped with an abundance of cabinetry, a pantry for extra storage, and an over-the-range microwave. All three bedrooms are spacious with generous closet space, while a large 4-piece family bathroom serves the main level. The lower level offers a cozy retreat with a gas fireplace, a 3-piece bathroom, and a versatile rec room, perfect for family gatherings or a home office. The double car garage provides plenty of space, including storage in the loft above. Step outside to the composite deck, ideal for entertaining, which overlooks a large, fenced yard—perfect for children and pets. Conveniently located close to parks, schools, shopping, dining, libraries and highway access. This home offers comfort and convenience in a fantastic family-friendly location.
Building information
Type
House
Appliances
Dryer, Freezer, Microwave, Refrigerator, Stove, Water softener, Washer, Hood Fan, Garage door opener
Architectural Style
Bungalow
Basement Development
Finished
Basement Type
Full (Finished)
Constructed Date
1987
Construction Style Attachment
Detached
Cooling Type
Central air conditioning
Exterior Finish
Brick
Fireplace Present
Yes
FireplaceTotal
1
Heating Fuel
Natural gas
Heating Type
Forced air
Size Interior
2436.57 sqft
Stories Total
1
Utility Water
Municipal water
Land information
Amenities
Park, Place of Worship, Playground, Public Transit, Schools, Shopping
Sewer
Municipal sewage system
Size Depth
152 ft
Size Frontage
64 ft
Size Irregular
0
Size Total
0|under 1/2 acre
Rooms
Main level
4pc Bathroom
12'4'' x 5'7''
Bedroom
11'2'' x 9'1''
Bedroom
14'8'' x 10'5''
Dining room
11'2'' x 8'8''
Kitchen
15'10'' x 10'8''
Living room
15'10'' x 11'8''
Primary Bedroom
12'4'' x 13'11''
Lower level
3pc Bathroom
6'9'' x 7'5''
Recreation room
23'0'' x 42'7''
Laundry room
13'3'' x 13'7''
Courtesy of RE/MAX TWIN CITY REALTY INC.
Book a Showing for this property
Please note that filling out this form you'll be registered and your phone number without the +1 part will be used as a password.









